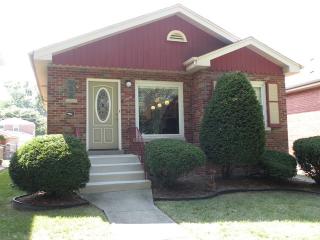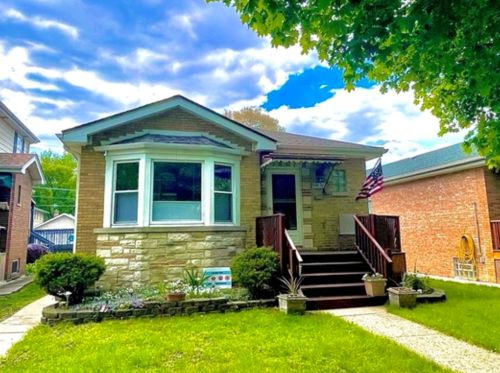Campbell Ave, Chicago IL street index
| Block | Buildings | Properties | Businesses | Residents |
|---|---|---|---|---|
| 7200-9799 | 7200-9554 | 466 | 46 | 1884 |
| 9800-9899 | 9800-9859 | 40 | 4 | 147 |
| 9900-9999 | 9900-9957 | 41 | 3 | 140 |
| 10000-10299 | 10000-10059 | 39 | 11 | 127 |
| 10300-10399 | 10301-10357 | 29 | 3 | 96 |
| 10400-10499 | 10400-10459 | 38 | 7 | 167 |
| 10500-10599 | 10500-10559 | 39 | 11 | 173 |
| 10600-10699 | 10600-10670 | 28 | 8 | 94 |
| 10700-10799 | 10701-10759 | 36 | - | 116 |
| 10800+ | 10800-77115 | 288 | 40 | 1126 |
Residents
- 3 beds
- 1 bath
- Lot: 5,541 sqft
- Built in 1954
Facts
Lot size: 5,541 sqft
Stories: 1 story with basement
Parking: Attached Garage

- 3 beds
- 1 bath
- Lot: 4,375 sqft
- Built in 1954
Facts
Lot size: 4,375 sqft
Stories: 1 story with basement
Parking: Detached Garage

- 3 beds
- 1 bath
- Lot: 4,375 sqft
- Built in 1952
Facts
Lot size: 4,375 sqft
Stories: 1 story with attic and basement
Air conditioning: Central
Parking: Detached Garage

- 3 beds
- 1 bath
- Lot: 4,375 sqft
- Built in 1952
Facts
Lot size: 4,375 sqft
Stories: 1 story with basement
Exterior walls: Masonry
Air conditioning: Central
Parking: Detached Garage

- 2 beds
- 1 bath
- Lot: 4,375 sqft
- Built in 1953
Facts
Lot size: 4,375 sqft
Stories: 1 story with attic and basement
Parking: Detached Garage

- 3 beds
- 1 bath
- Lot: 4,375 sqft
- Built in 1953
Facts
Lot size: 4,375 sqft
Stories: 1 story with attic and basement
Air conditioning: Central

- 3 beds
- 1 bath
- Lot: 4,375 sqft
- Built in 1953
Facts
Lot size: 4,375 sqft
Stories: 1 story with attic and basement
Air conditioning: Central
Parking: Detached Garage

- 3 beds
- 1 bath
- Lot: 4,375 sqft
- Built in 1953
Facts
Lot size: 4,375 sqft
Stories: 1 story with attic and basement
Parking: Detached Garage

- 6 beds
- 2 baths
- Lot: 4,375 sqft
- Built in 1953
Facts
Lot size: 4,375 sqft
Stories: 1 story with basement
Exterior walls: Masonry
Air conditioning: Central
Parking: Detached Garage

- 3 beds
- 1 bath
- Lot: 4,375 sqft
- Built in 1953
Facts
Lot size: 4,375 sqft
Stories: 1 story with attic and basement
Air conditioning: Central
Parking: Detached Garage

- 2 beds
- 1 bath
- Lot: 4,375 sqft
- Built in 1953
Facts
Lot size: 4,375 sqft
Stories: 1 story with attic and basement
Air conditioning: Central
Parking: Detached Garage

- 3 beds
- 1 bath
- Lot: 4,375 sqft
- Built in 1953
Facts
Lot size: 4,375 sqft
Stories: 1 story with attic and basement
Air conditioning: Central
Parking: Detached Garage

- 3 beds
- 1 bath
- Lot: 4,375 sqft
- Built in 1953
Facts
Lot size: 4,375 sqft
Stories: 1 story with attic and basement
Air conditioning: Central
Parking: Detached Garage

- 3 beds
- 1 bath
- Lot: 4,375 sqft
- Built in 1954
Facts
Lot size: 4,375 sqft
Stories: 1 story with basement
Air conditioning: Central

- 2 beds
- 2 baths
- Lot: 4,375 sqft
- Built in 1954
Facts
Lot size: 4,375 sqft
Stories: 1 story with basement
Air conditioning: Central
Parking: Detached Garage

- 2 beds
- 1 bath
- Lot: 6,250 sqft
- Built in 1952
Facts
Lot size: 6,250 sqft
Stories: 1 story with attic and basement
Parking: Detached Garage

- 2 beds
- 1 bath
- Lot: 4,375 sqft
- Built in 1953
Facts
Lot size: 4,375 sqft
Stories: 1 story with basement

- 2 beds
- 1 bath
- Lot: 4,375 sqft
- Built in 1953
Facts
Lot size: 4,375 sqft
Stories: 1 story with attic and basement
Parking: Detached Garage

- 3 beds
- 1 bath
- Lot: 6,875 sqft
- Built in 1953
Facts
Lot size: 6,875 sqft
Stories: 1 story with attic and basement
Parking: Attached Garage

- 4 beds
- 1 bath
- Lot: 4,375 sqft
- Built in 1952
Facts
Lot size: 4,375 sqft
Stories: 1 story with attic and basement
Exterior walls: Masonry
Air conditioning: Central
Parking: Detached Garage

- 4 beds
- 2 baths
- Lot: 4,375 sqft
- Built in 1952
Facts
Lot size: 4,375 sqft
Stories: 1 story with basement
Exterior walls: Masonry
Parking: Detached Garage

- 4 beds
- 1 bath
- Lot: 4,375 sqft
- Built in 1952
Facts
Lot size: 4,375 sqft
Stories: 1 story with attic and basement
Exterior walls: Masonry
Air conditioning: Central

- 1 bath
- 1,218 sqft
- Built in 1948
Facts
Lot size: 4,375 sqft
Stories: 1
Parking: Garage - Detached

- 2 beds
- 1 bath
- Lot: 4,375 sqft
- Built in 1952
Facts
Lot size: 4,375 sqft
Stories: 1 story with attic and basement
Air conditioning: Central
Parking: Detached Garage

- 2 beds
- 1 bath
- Lot: 4,375 sqft
- Built in 1952
Facts
Lot size: 4,375 sqft
Stories: 1 story with attic and basement
Air conditioning: Central
Parking: Detached Garage

- 3 beds
- 1 bath
- Lot: 4,375 sqft
- Built in 1955
Facts
Lot size: 4,375 sqft
Rooms: 11
Stories: 1 story with attic and basement
Parking: Detached Garage

- 2 beds
- 1 bath
- Lot: 4,916 sqft
- Built in 1954
Facts
Lot size: 4,916 sqft
Stories: 1 story with attic and basement
Exterior walls: Masonry
Air conditioning: Central
Parking: Detached Garage

- 3 beds
- 1 bath
- Lot: 5,000 sqft
- Built in 1956
Facts
Lot size: 5,000 sqft
Stories: 1 story with attic and basement
Exterior walls: Masonry
Parking: Detached Garage

- 3 beds
- 1 bath
- Lot: 5,540 sqft
- Built in 1952
Facts
Lot size: 5,540 sqft
Stories: 1 story with basement
Air conditioning: Central
Parking: Attached Garage

Market Activities
Building Permits
- Contractor: Oakk Construction Co. Inc
- Valuation: $1,540,500
- Fee: $500.00 paid to City of Chicago, IL
- Permit #: 100648507

