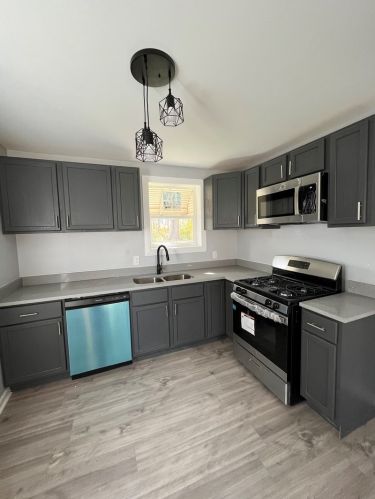Van Vlissingen Rd, Chicago IL street index
| Block | Buildings | Properties | Businesses | Residents |
|---|---|---|---|---|
| 9900-9999 | 9900-9976 | 42 | 4 | 165 |
| 10000-10099 | 10000-10074 | 31 | 4 | 97 |
| 10100-10199 | 10100-10169 | 30 | 1 | 87 |
Residents
- 2 beds
- 1 bath
- Lot: 8,040 sqft
- Built in 1949
Facts
Lot size: 8,040 sqft
Stories: 1 story with attic and basement
Parking: Detached Garage

- 3 beds
- 2 baths
- 891 sqft
- Built in 1953
Facts
Lot size: 4,903 sqft
Rooms: 5
Stories: 1

- 3 beds
- 1 bath
- Lot: 6,700 sqft
- Built in 1949
Facts
Lot size: 6,700 sqft
Stories: 1 story with attic and basement
Parking: Detached Garage

- 1 bath
- 1,079 sqft
- Built in 1955
Facts
Lot size: 3,602 sqft
Stories: 1

- 2 beds
- 1 bath
- Lot: 6,700 sqft
- Built in 1949
Facts
Lot size: 6,700 sqft
Rooms: 4
Stories: 1 story with basement
Parking: Detached Garage

- 2 beds
- 1 bath
- Lot: 3,611 sqft
- Built in 1959
Facts
Lot size: 3,611 sqft
Stories: 1 story with basement
Parking: Detached Garage

- 3 beds
- 1 bath
- Lot: 6,700 sqft
- Built in 1949
Facts
Lot size: 6,700 sqft
Stories: 1 story with attic and basement
Parking: Detached Garage

- 3 beds
- 1 bath
- Lot: 3,611 sqft
- Built in 1959
Facts
Lot size: 3,611 sqft
Stories: 1 story with basement
Parking: Detached Garage

- 3 beds
- 1 bath
- Lot: 3,611 sqft
- Built in 1959
Facts
Lot size: 3,611 sqft
Stories: 1 story with basement
Exterior walls: Masonry
Air conditioning: Central
Parking: Detached Garage

- 3 beds
- 1 bath
- Lot: 3,611 sqft
- Built in 1958
Facts
Lot size: 3,611 sqft
Stories: 1 story with basement

- 2 beds
- 1 bath
- Lot: 6,700 sqft
- Built in 1949
Facts
Lot size: 6,700 sqft
Stories: 1 story with attic and basement

- 2 beds
- 1 bath
- Lot: 3,611 sqft
- Built in 1958
Facts
Lot size: 3,611 sqft
Stories: 1 story with basement
Parking: Detached Garage

- 3 beds
- 1 bath
- 1,100 sqft
- Built in 1958
Facts
Lot size: 3,611 sqft
Stories: 1 story with basement
Air conditioning: Central
Parking: Detached Garage

- 2 beds
- 1 bath
- Lot: 6,700 sqft
- Built in 1949
Facts
Lot size: 6,700 sqft
Stories: 1 story with basement

- 3 beds
- 1 bath
- Lot: 3,602 sqft
- Built in 1957
Facts
Lot size: 3,602 sqft
Stories: 1 story with basement
Parking: Detached Garage

- 2 beds
- 1 bath
- Lot: 6,875 sqft
- Built in 1950
Facts
Lot size: 6,875 sqft
Stories: 1 story with basement
Parking: Detached Garage

- 2 beds
- 1 bath
- Lot: 6,700 sqft
- Built in 1949
Facts
Lot size: 6,700 sqft
Stories: 1 story with basement
Parking: Detached Garage

- 2 beds
- 1 bath
- Lot: 6,700 sqft
- Built in 1949
Facts
Lot size: 6,700 sqft
Stories: 1 story with basement
Exterior walls: Masonry

- 1 bath
- 1,421 sqft
- Built in 1947
Facts
Lot size: 6,875 sqft
Stories: 1
Parking: Garage - Detached

- 1 bath
- 949 sqft
- Built in 1946
Facts
Lot size: 6,700 sqft
Stories: 1
Parking: Garage - Detached

- 3 beds
- 1 bath
- Lot: 4,940 sqft
- Built in 1961
Facts
Lot size: 4,940 sqft
Stories: 1 story with attic and basement
Parking: Detached Garage

- 2 beds
- 1 bath
- Lot: 6,700 sqft
- Built in 1949
Facts
Lot size: 6,700 sqft
Stories: 1 story with attic and basement
Exterior walls: Masonry
Parking: Detached Garage

- 3 beds
- 1 bath
- Lot: 6,700 sqft
- Built in 1949
Facts
Lot size: 6,700 sqft
Stories: 1 story with basement
Exterior walls: Masonry
Parking: Detached Garage

- 2 baths
- 2,137 sqft
- Built in 1957
Facts
Lot size: 4,452 sqft
Stories: 2

- 2 beds
- 1 bath
- Lot: 6,700 sqft
- Built in 1949
Facts
Lot size: 6,700 sqft
Stories: 1 story with basement
Parking: Detached Garage

- 1 bath
- 949 sqft
- Built in 1949
Facts
Lot size: 6,700 sqft
Stories: 1

- 2 beds
- 1 bath
- Lot: 6,700 sqft
- Built in 1949
Facts
Lot size: 6,700 sqft
Stories: 1 story with attic and basement
Parking: Detached Garage

Market Activities
- 1200 sqft
- 3 beds
- 1.5 baths
UPDATED 3 BDRM / 1.5 BTHS SFH / GARAGE - UPDATED 3 BDRM / 1.5 BTHS SFH / GARAGE 22x14 master...
Building Permits
- Contractor: William Ware
- Fee: $50.00 paid to City of Chicago, IL
- Parcel #: 17-09-446-015-1001
- Permit #: 100461424
- Contractor: Father And Sons Home Improveme
- Valuation: $7,650,000
- Fee: $375.00 paid to City of Chicago, IL
- Parcel #: 17-09-446-015-1003
- Permit #: 100405281
- Valuation: $805,300
- Fee: $175.00 paid to City of Chicago, IL
- Parcel #: 17-09-446-015-1001
- Permit #: 100393167
- Contractor: Oakk Construction Co. Inc
- Valuation: $993,100
- Fee: $350.00 paid to City of Chicago, IL
- Parcel #: 17-09-446-015-1001
- Permit #: 100338642
- Contractor: Barrette Outdoor Living, Inc.
- Valuation: $375,700
- Fee: $175.00 paid to City of Chicago, IL
- Parcel #: 17-09-446-015-1001
- Permit #: 100242852
- Contractor: C & X Electric Co.
- Fee: $40.00 paid to City of Chicago, IL
- Parcel #: 17-09-446-015-1001
- Permit #: 100148314

