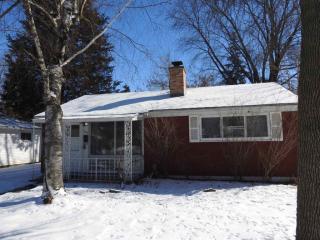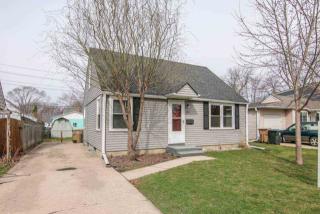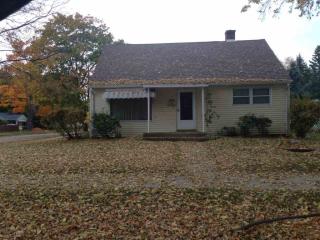Harding St, Madison WI street index
| Block | Buildings | Properties | Businesses | Residents |
|---|---|---|---|---|
| 1-99 | 1-49 | 27 | 3 | 140 |
| 100-637 | 101-637 | 48 | 12 | 224 |
Residents
- 2 beds
- 1 bath
- Lot: 5,950 sqft
- Built in 1949
Facts
Lot size: 5,950 sqft
Rooms: 5
Stories: 1 story
Exterior walls: Wood
Parking: Attached Garage

- 2 beds
- 1 bath
- Lot: 6,000 sqft
- Built in 1949
Facts
Lot size: 6,000 sqft
Rooms: 5
Stories: 1 story
Exterior walls: Siding (Alum/Vinyl)
Parking: Detached Garage

- 2 beds
- 1 bath
- Lot: 6,000 sqft
- Built in 1949
Facts
Lot size: 6,000 sqft
Rooms: 6
Stories: 1 story
Exterior walls: Siding (Alum/Vinyl)
Air conditioning: Central
Parking: Detached Garage

- 2 beds
- 1 bath
- Lot: 6,240 sqft
- Built in 1949
Facts
Lot size: 6,240 sqft
Rooms: 8
Stories: 1 story
Exterior walls: Wood
Air conditioning: Central
Parking: Detached Garage

- 2 beds
- 1 bath
- Lot: 4,620 sqft
- Built in 1951
Facts
Lot size: 4,620 sqft
Rooms: 5
Stories: 1 story
Exterior walls: Siding (Alum/Vinyl)

- 2 beds
- 1 bath
- Lot: 6,240 sqft
- Built in 1949
Facts
Lot size: 6,240 sqft
Rooms: 5
Stories: 1 story
Exterior walls: Siding (Alum/Vinyl)
Air conditioning: Central
Parking: Detached Garage

- 2 beds
- 1 bath
- Lot: 4,620 sqft
- Built in 1950
Facts
Lot size: 4,620 sqft
Rooms: 6
Stories: 1 story
Exterior walls: Siding (Alum/Vinyl)
Parking: Detached Garage

- 3 beds
- 1 bath
- Lot: 6,240 sqft
- Built in 1949
Facts
Lot size: 6,240 sqft
Rooms: 8
Stories: 1 story
Exterior walls: Siding (Alum/Vinyl)
Air conditioning: Central
Parking: Detached Garage

- 3 beds
- 2 baths
- Lot: 4,791 sqft
- Built in 1951
Facts
Lot size: 4,791 sqft
Rooms: 7
Stories: 2 story with basement
Exterior walls: Siding (Alum/Vinyl)
Air conditioning: Central
Parking: Detached Garage

- 2 beds
- 1 bath
- Lot: 6,240 sqft
- Built in 1949
Facts
Lot size: 6,240 sqft
Rooms: 5
Stories: 1 story
Exterior walls: Siding (Alum/Vinyl)
Air conditioning: Central
Parking: Detached Garage

- 3 beds
- 2 baths
- Lot: 4,620 sqft
- Built in 1951
Facts
Lot size: 4,620 sqft
Rooms: 7
Stories: 2 story with basement
Exterior walls: Wood
Air conditioning: Central
Parking: Detached Garage

- 2 beds
- 1 bath
- Lot: 6,240 sqft
- Built in 1949
Facts
Lot size: 6,240 sqft
Rooms: 6
Stories: 1 story
Exterior walls: Siding (Alum/Vinyl)
Air conditioning: Central

- 2 beds
- 1 bath
- Lot: 4,620 sqft
- Built in 1947
Facts
Lot size: 4,620 sqft
Rooms: 6
Stories: 1 story with basement
Exterior walls: Siding (Alum/Vinyl)
Air conditioning: Central
Parking: Attached Garage
 Sold
$252,000
Sold
$252,000
- 2 beds
- 1 bath
- Lot: 6,240 sqft
- Built in 1949
Facts
Lot size: 6,240 sqft
Rooms: 6
Stories: 1 story
Exterior walls: Siding (Alum/Vinyl)
Parking: Detached Garage
 Sold
$290,000
Sold
$290,000
- 2 beds
- 1 bath
- Lot: 6,240 sqft
- Built in 1949
Facts
Lot size: 6,240 sqft
Rooms: 6
Stories: 1 story
Exterior walls: Siding (Alum/Vinyl)
Air conditioning: Central
Parking: Detached Garage

- 3 beds
- 1 bath
- 974 sqft
- Built in 1948
Facts
Lot size: 4,620 sqft
Rooms: 9
Stories: 2 story with basement
Exterior walls: Siding (Alum/Vinyl)
Air conditioning: Central
Parking: Detached Garage

- 2 beds
- 1 bath
- Lot: 6,240 sqft
- Built in 1949
Facts
Lot size: 6,240 sqft
Rooms: 6
Stories: 1 story
Exterior walls: Wood
Air conditioning: Central
Parking: Detached Garage

- 2 beds
- 1 bath
- 672 sqft
- Built in 1947
Facts
Lot size: 4,620 sqft
Rooms: 6
Stories: 1 story with basement
Exterior walls: Siding (Alum/Vinyl)
Air conditioning: Central
Parking: Detached Garage

- 2 beds
- 1 bath
- Lot: 6,240 sqft
- Built in 1949
Facts
Lot size: 6,240 sqft
Rooms: 5
Stories: 1 story
Exterior walls: Siding (Alum/Vinyl)
Air conditioning: Central
Parking: Detached Garage

- 3 beds
- 1 bath
- Lot: 4,620 sqft
- Built in 1948
Facts
Lot size: 4,620 sqft
Rooms: 6
Stories: 2 story with basement
Exterior walls: Siding (Alum/Vinyl)
Air conditioning: Central
Parking: Detached Garage

- 3 beds
- 1 bath
- 1,006 sqft
- Built in 1948
Facts
Lot size: 4,620 sqft
Rooms: 7
Stories: 2 story with basement
Exterior walls: Siding (Alum/Vinyl)
Air conditioning: Central
 Sold
$185,000
Sold
$185,000
- 2 beds
- 1 bath
- Lot: 4,620 sqft
- Built in 1948
Facts
Lot size: 4,620 sqft
Rooms: 5
Stories: 2 story with basement
Exterior walls: Siding (Alum/Vinyl)
Air conditioning: Central

- 2 beds
- 1 bath
- Lot: 4,535 sqft
- Built in 1948
Facts
Lot size: 4,535 sqft
Rooms: 6
Stories: 2 story with basement
Exterior walls: Siding (Alum/Vinyl)

- 2 beds
- 1 bath
- Lot: 4,535 sqft
- Built in 1950
Facts
Lot size: 4,535 sqft
Rooms: 5
Stories: 1 story
Exterior walls: Siding (Alum/Vinyl)
Parking: Detached Garage

- 2 beds
- 1 bath
- Lot: 6,000 sqft
- Built in 1950
Facts
Lot size: 6,000 sqft
Rooms: 5
Stories: 1 story with basement
Exterior walls: Siding (Alum/Vinyl)
Air conditioning: Central
Parking: Detached Garage

- 2 beds
- 1 bath
- Lot: 4,620 sqft
- Built in 1950
Facts
Lot size: 4,620 sqft
Rooms: 5
Stories: 1 story
Exterior walls: Siding (Alum/Vinyl)

- 3 beds
- 1 bath
- 1,136 sqft
- Built in 1950
Facts
Lot size: 6,240 sqft
Rooms: 8
Stories: 2 story with basement
Exterior walls: Siding (Alum/Vinyl)
Air conditioning: Central
Parking: Detached Garage

Alternative address: 211 Harding St, Middleton, WI 53714-2222
- 3 beds
- 1 bath
- 978 sqft
- Built in 1950
Facts
Lot size: 6,000 sqft
Rooms: 7
Stories: 2 story with basement
Exterior walls: Siding (Alum/Vinyl)
Air conditioning: Central
Parking: Detached Garage

- 3 beds
- 2 baths
- 1,761 sqft
- Built in 1950
Facts
Lot size: 6,930 sqft
Stories: 2
Parking: Garage - Detached, 2 spaces, 440 sqft

- 2 beds
- 1 bath
- Lot: 6,360 sqft
- Built in 1950
Facts
Lot size: 6,360 sqft
Rooms: 5
Stories: 1 story with basement
Exterior walls: Siding (Alum/Vinyl)
Air conditioning: Central
Parking: Detached Garage

- 3 beds
- 1 bath
- Lot: 6,000 sqft
- Built in 1950
Facts
Lot size: 6,000 sqft
Rooms: 6
Stories: 2 story with basement
Exterior walls: Siding (Alum/Vinyl)
Parking: Detached Garage
 Sold
$390,000
Sold
$390,000
- 3 beds
- 1 bath
- 1,283 sqft
- Built in 1953
Facts
Lot size: 6,930 sqft
Rooms: 6
Stories: 2 story with basement
Exterior walls: Siding (Alum/Vinyl)
Air conditioning: Central
Parking: 0 space

- 3 beds
- 1 bath
- 1,137 sqft
- Built in 1950
Facts
Lot size: 6,240 sqft
Rooms: 7
Stories: 2 story with basement
Exterior walls: Siding (Alum/Vinyl)
Air conditioning: Central
Parking: Detached Garage

- 3 beds
- 1 bath
- Lot: 4,620 sqft
- Built in 1950
Facts
Lot size: 4,620 sqft
Rooms: 8
Stories: 1 story
Exterior walls: Wood
 Sold
$227,750
Sold
$227,750
- 2 beds
- 1 bath
- 784 sqft
- Built in 1950
Facts
Lot size: 6,386 sqft
Rooms: 7
Stories: 1 story with basement
Parking: Detached Garage

- 2 beds
- 1 bath
- Lot: 4,620 sqft
- Built in 1950
Facts
Lot size: 4,620 sqft
Rooms: 5
Stories: 1 story
Exterior walls: Wood
Parking: Detached Garage

- 3 beds
- 1 bath
- Lot: 4,620 sqft
- Built in 1950
Facts
Lot size: 4,620 sqft
Rooms: 7
Stories: 1 story
Exterior walls: Siding (Alum/Vinyl)
Air conditioning: Central
Parking: Detached Garage

- 3 beds
- 1 bath
- Lot: 6,309 sqft
- Built in 1950
Facts
Lot size: 6,309 sqft
Rooms: 7
Stories: 1 story
Exterior walls: Siding (Alum/Vinyl)
Air conditioning: Central
Parking: Detached Garage

Market Activities
Building Permits
- Fee: $30.00 paid to City of Madison, WI
- Parcel #: 071005409232
- Permit #: BLDELE-2016-07093
- Contractor: Pertzborn Plumbing & Fire Protection Corp
- Fee: $15.00 paid to City of Madison, WI
- Parcel #: 071005412102
- Permit #: BLDPLM-2016-06610
- Contractor: Badger Basement Systems Inc
- Fee: $44.00 paid to City of Madison, WI
- Parcel #: 071005409224
- Permit #: BLDRPR-2016-06586
- Contractor: Northside Electric
- Fee: $15.00 paid to City of Madison, WI
- Parcel #: 071005409274
- Permit #: BLDELE-2016-06223
- Fee: $30.00 paid to City of Madison, WI
- Parcel #: 071005411013
- Permit #: BLDELE-2016-04986
- Contractor: Zeier's Siding Inc
- Fee: $88.00 paid to City of Madison, WI
- Parcel #: 071005411055
- Permit #: BLDRPR-2016-04890
- Fee: $15.00 paid to City of Madison, WI
- Parcel #: 071005410114
- Permit #: BLDPLM-2016-03207
- Fee: $31.00 paid to City of Madison, WI
- Parcel #: 071005410065
- Permit #: BLDHVA-2015-15084
- Contractor: Ace Roofing Llc
- Fee: $66.00 paid to City of Madison, WI
- Parcel #: 071005410023
- Permit #: BLDRPR-2015-12988
- Fee: $60.00 paid to City of Madison, WI
- Parcel #: 071005409240
- Permit #: BLDNRC-2015-08550
- Contractor: No Shorts Electric Llc
- Fee: $62.50 paid to City of Madison, WI
- Parcel #: 071005412144
- Permit #: BLDELE-2015-02166
- Parcel #: 071005410073
- Permit #: BLDPLM-2014-11301
- Parcel #: 071005409216
- Permit #: BLDNRC-2014-07684
- Parcel #: 071005409266
- Permit #: BLDELE-2011-06176





