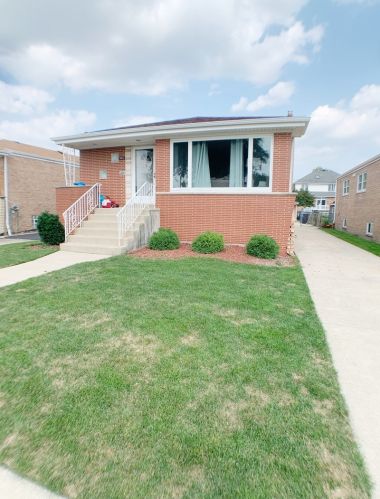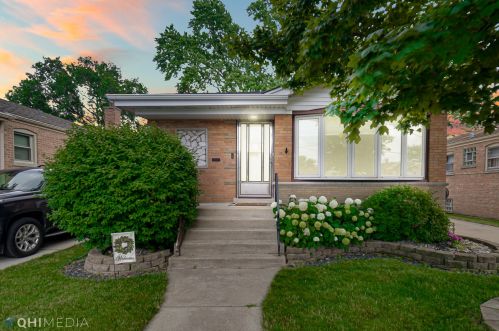Millard Ave, Chicago IL street index
| Block | Buildings | Properties | Businesses | Residents |
|---|---|---|---|---|
| 9600-10499 | 9600-10445 | 107 | 15 | 450 |
| 10500-10599 | 10500-10560 | 36 | 4 | 167 |
| 10600-10899 | 10600-10829 | 47 | 3 | 195 |
| 10900-10999 | 10900-10959 | 33 | 3 | 156 |
| 11000+ | 11000-711450 | 173 | 15 | 847 |
Residents
- 3 beds
- 1 bath
- Lot: 4,915 sqft
- Built in 1972
Facts
Lot size: 4,915 sqft
Stories: 1 story with basement
Exterior walls: Masonry
Parking: Detached Garage

- 3 beds
- 2 baths
- Lot: 5,582 sqft
- Built in 1997
Facts
Lot size: 5,582 sqft
Exterior walls: Masonry
Air conditioning: Central
Parking: Attached Garage
 Sold
$350,000
Sold
$350,000
- 4 beds
- 2 baths
- Lot: 4,153 sqft
- Built in 1968
Facts
Lot size: 4,153 sqft
Stories: 1 story with attic and basement
Exterior walls: Masonry
Air conditioning: Central
Parking: Detached Garage

- 3 beds
- 2 baths
- Lot: 5,583 sqft
- Built in 1997
Facts
Lot size: 5,583 sqft
Exterior walls: Masonry
Air conditioning: Central
Parking: Attached Garage

- 3 beds
- 1 bath
- Lot: 4,153 sqft
- Built in 1968
Facts
Lot size: 4,153 sqft
Stories: 1 story with basement
Air conditioning: Central
Parking: Detached Garage

- 3 beds
- 1 bath
- Lot: 4,153 sqft
- Built in 1968
Facts
Lot size: 4,153 sqft
Stories: 1 story with attic and basement
Air conditioning: Central
Parking: Detached Garage

- 3 beds
- 1 bath
- Lot: 5,053 sqft
- Built in 1967
Facts
Lot size: 5,053 sqft
Stories: 1 story with attic and basement
Exterior walls: Masonry
Air conditioning: Central
Parking: Detached Garage

- 3 beds
- 2 baths
- Lot: 5,583 sqft
- Built in 1997
Facts
Lot size: 5,583 sqft
Exterior walls: Masonry
Air conditioning: Central
Parking: Attached Garage

- 4 beds
- 2 baths
- Lot: 4,857 sqft
- Built in 1964
Facts
Lot size: 4,857 sqft
Stories: 1 story with attic and basement
Air conditioning: Central
Parking: Detached Garage

- 3 beds
- 1 bath
- Lot: 4,998 sqft
- Built in 1966
Facts
Lot size: 4,998 sqft
Stories: 1 story with attic and basement
Parking: Detached Garage

- 3 beds
- 1 bath
- Lot: 4,857 sqft
- Built in 1964
Facts
Lot size: 4,857 sqft
Stories: 1 story with basement

- 3 beds
- 1 bath
- Lot: 4,735 sqft
- Built in 1964
Facts
Lot size: 4,735 sqft
Stories: 1 story with basement
Air conditioning: Central
Parking: Detached Garage

- 3 beds
- 1 bath
- Lot: 5,092 sqft
- Built in 1963
Facts
Lot size: 5,092 sqft
Stories: 1 story with basement
Parking: Detached Garage

- 3 beds
- 1 bath
- Lot: 5,092 sqft
- Built in 1964
Facts
Lot size: 5,092 sqft
Stories: 1 story with basement
Parking: Detached Garage

- 3 beds
- 1 bath
- Lot: 5,092 sqft
- Built in 1963
Facts
Lot size: 5,092 sqft
Stories: 1 story with attic and basement
Parking: Garage - Detached

- 3 beds
- 1 bath
- Lot: 5,092 sqft
- Built in 1966
Facts
Lot size: 5,092 sqft
Stories: 1 story with basement
Parking: Detached Garage

- 3 beds
- 2 baths
- Lot: 5,092 sqft
- Built in 1964
Facts
Lot size: 5,092 sqft
Rooms: 6
Stories: 1 story with attic and basement
Parking: Detached Garage

- 3 beds
- 1 bath
- Lot: 5,092 sqft
- Built in 1963
Facts
Lot size: 5,092 sqft
Stories: 1 story with basement
Air conditioning: Central
Parking: Detached Garage
 Sold
$265,000
Sold
$265,000
- 3 beds
- 1 bath
- Lot: 5,092 sqft
- Built in 1964
Facts
Lot size: 5,092 sqft
Stories: 1 story with attic and basement
Parking: Detached Garage

- 3 beds
- 1 bath
- Lot: 3,417 sqft
- Built in 1963
Facts
Lot size: 3,417 sqft
Stories: 1 story with basement
Parking: Detached Garage

- 3 beds
- 1 bath
- Lot: 5,092 sqft
- Built in 1964
Facts
Lot size: 5,092 sqft
Stories: 1 story with basement
Parking: Detached Garage

- 3 beds
- 1 bath
- Lot: 5,360 sqft
- Built in 1975
Facts
Lot size: 5,360 sqft
Stories: 1 story with basement

- 3 beds
- 1 bath
- Lot: 5,102 sqft
- Built in 1964
Facts
Lot size: 5,102 sqft
Stories: 1 story with basement

- 4 beds
- 2 baths
- Lot: 5,092 sqft
- Built in 1964
Facts
Lot size: 5,092 sqft
Stories: 1 story with basement
Exterior walls: Masonry
Parking: Detached Garage

- 3 beds
- 1 bath
- Lot: 5,680 sqft
- Built in 1974
Facts
Lot size: 5,680 sqft
Stories: 1 story with basement

- 3 beds
- 1 bath
- Lot: 5,092 sqft
- Built in 1964
Facts
Lot size: 5,092 sqft
Stories: 1 story with basement

- 3 beds
- 2 baths
- 1,900 sqft
- Built in 1959
Facts
Lot size: 2,184 sqft
Rooms: 6
Stories: 1 story with basement
Exterior walls: Masonry
Parking: Detached Garage

- 2 beds
- 1 bath
- Lot: 4,379 sqft
- Built in 1959
Facts
Lot size: 4,379 sqft
Stories: 1 story with basement

- 3 beds
- 1 bath
- Lot: 4,368 sqft
- Built in 1959
Facts
Lot size: 4,368 sqft
Stories: 1 story with attic and basement
Parking: Detached Garage

- 3 beds
- 1 bath
- Lot: 4,368 sqft
- Built in 1959
Facts
Lot size: 4,368 sqft
Stories: 1 story with basement
Exterior walls: Masonry
Parking: Detached Garage

- 3 beds
- 1.5 baths
- 1,141 sqft
- Built in 1959
Facts
Lot size: 4,368 sqft
Stories: 1 story with basement
Parking: Detached Garage

- 3 beds
- 1 bath
- Lot: 4,368 sqft
- Built in 1959
Facts
Lot size: 4,368 sqft
Stories: 1 story with attic and basement
Parking: Detached Garage

- 3 beds
- 1.5 baths
- 1,141 sqft
- Built in 1958
Facts
Lot size: 4,368 sqft
Stories: 1 story with basement
Parking: Detached Garage

- 3 beds
- 1.5 baths
- 1,141 sqft
- Built in 1958
Facts
Lot size: 4,368 sqft
Stories: 1 story with attic and basement
Parking: Detached Garage

- 3 beds
- 1.5 baths
- 1,141 sqft
- Built in 1958
Facts
Lot size: 4,368 sqft
Stories: 1 story with attic and basement
Parking: Detached Garage

- 3 beds
- 1 bath
- Lot: 4,368 sqft
- Built in 1958
Facts
Lot size: 4,368 sqft
Stories: 1 story with basement
Air conditioning: Central
Parking: Garage - Detached

- 2 baths
- 1,907 sqft
- Built in 1949
Facts
Lot size: 4,388 sqft
Stories: 2
Parking: Garage - Detached

- 3 beds
- 1 bath
- Lot: 5,434 sqft
- Built in 1953
Facts
Lot size: 5,434 sqft
Stories: 2 story with attic and basement
Exterior walls: Masonry
Air conditioning: Central
Parking: Detached Garage

- 2 beds
- 1 bath
- Lot: 3,753 sqft
- Built in 1953
Facts
Lot size: 3,753 sqft
Stories: 1 story with attic and basement
Air conditioning: Central
Parking: Detached Garage

- 4 beds
- 2 baths
- Lot: 4,284 sqft
- Built in 1953
Facts
Lot size: 4,284 sqft
Stories: 2 story with basement
Parking: Detached Garage

- 3 beds
- 1.5 baths
- 1,683 sqft
- Built in 1952
Facts
Lot size: 4,284 sqft
Stories: 2 story with basement
Parking: Detached Garage

- 1 bath
- 784 sqft
- Built in 1948
Facts
Lot size: 3,753 sqft
Stories: 1

- 2 beds
- 1 bath
- Lot: 3,570 sqft
- Built in 1953
Facts
Lot size: 3,570 sqft
Stories: 1 story with attic and basement
Exterior walls: Masonry
Air conditioning: Central
Parking: Detached Garage

- 4 beds
- 2 baths
- Lot: 4,421 sqft
- Built in 1954
Facts
Lot size: 4,421 sqft
Stories: 2 story with attic and basement
Air conditioning: Central
Parking: Garage - Detached

Market Activities
Building Permits
- Contractor: George's Garage And Doors Inc
- Valuation: $1,314,000
- Fee: $284.40 paid to City of Chicago, IL
- Parcel #: 17-09-446-015-1002
- Permit #: 100131864

