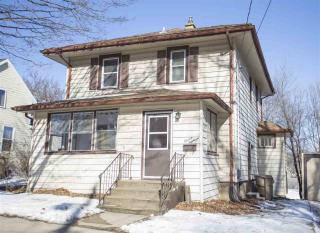Erin St, Madison WI street index
| Block | Buildings | Properties | Businesses | Residents |
|---|---|---|---|---|
| 800-1099 | 801-1092 | 38 | 14 | 268 |
| 1100-1814 | 1101-1814 | 73 | 20 | 448 |
Residents
- 3 beds
- 1 bath
- Lot: 3,650 sqft
- Built in 1931
Facts
Lot size: 3,650 sqft
Rooms: 8
Stories: 2 story with basement
Exterior walls: Masonry
Parking: Underground/Basement

- 3 beds
- 1 bath
- Lot: 3,650 sqft
- Built in 1928
Facts
Lot size: 3,650 sqft
Rooms: 8
Stories: 2 story with basement
Exterior walls: Siding (Alum/Vinyl)
Air conditioning: Central
Parking: Detached Garage

- 3 beds
- 1 bath
- Lot: 5,250 sqft
- Built in 1929
Facts
Lot size: 5,250 sqft
Rooms: 8
Stories: 2 story with basement
Exterior walls: Siding (Alum/Vinyl)

- 4 beds
- 1 bath
- 1,638 sqft
- Built in 1923
Facts
Lot size: 6,000 sqft
Rooms: 10
Stories: 3 story with basement
Exterior walls: Siding (Alum/Vinyl)
Parking: Mixed

- 4 beds
- 1 bath
- Lot: 6,000 sqft
- Built in 1894
Facts
Lot size: 6,000 sqft
Rooms: 8
Stories: 2 story with basement
Exterior walls: Siding (Alum/Vinyl)
Parking: Detached Garage

- 5 beds
- 5 baths
- 2,886 sqft
- Built in 1943
Facts
Stories: 2
Parking: Garage - Detached, 4 spaces, 760 sqft

- 4 beds
- 2 baths
- Lot: 7,500 sqft
- Built in 1916
Facts
Lot size: 7,500 sqft
Rooms: 11
Stories: 3 story with basement
Exterior walls: Siding (Alum/Vinyl)
Parking: Detached Garage

- 3 beds
- 1 bath
- 1,572 sqft
- Built in 1922
Facts
Rooms: 8
Stories: 2 story with basement
Exterior walls: Wood
Parking: 0 space
 Sold
$310,500
Sold
$310,500
- 2 beds
- 1 bath
- Lot: 1,058 sqft
- Built in 1923
Facts
Rooms: 6
Stories: 2 story with attic
Exterior walls: Siding (Alum/Vinyl)
Parking: Detached Garage

- 3 beds
- 1 bath
- Lot: 8,000 sqft
- Built in 1889
Facts
Lot size: 8,000 sqft
Rooms: 6
Stories: 2 story with basement
Exterior walls: Siding (Alum/Vinyl)

- 5 beds
- 3 baths
- 2,663 sqft
- Built in 1909
Facts
Lot size: 8,000 sqft
Stories: 3

- 16 beds
- 7.5 baths
- 6,248 sqft
- Built in 1975
Facts
Stories: 2

- 3 beds
- 1 bath
- Lot: 1,270 sqft
- Built in 1938
Facts
Rooms: 8
Stories: 2 story with basement
Exterior walls: Wood
Parking: Attached Garage

Alternative address: 1137 Erin St, Middleton, WI 53715-1872
 Sold
$310,000
Sold
$310,000
- 4 beds
- 2 baths
- Lot: 8,000 sqft
- Built in 1922
Facts
Lot size: 8,000 sqft
Rooms: 10
Stories: 2 story with basement
Exterior walls: Siding (Alum/Vinyl)
Parking: Detached Garage

- 3 beds
- 1 bath
- Lot: 8,000 sqft
- Built in 1928
Facts
Lot size: 8,000 sqft
Rooms: 7
Stories: 2 story with basement
Exterior walls: Siding (Alum/Vinyl)
Air conditioning: Central

- 4 beds
- 2 baths
- 2,891 sqft
- Built in 1929
Facts
Lot size: 7,840 sqft
Rooms: 15
Stories: 2 story with basement
Exterior walls: Siding (Alum/Vinyl)
Air conditioning: Central

- 4 beds
- 2 baths
- 2,394 sqft
- Built in 1929
Facts
Lot size: 2,991 sqft
Stories: 3
Parking: Garage - Detached, 2 spaces, 315 sqft

- 3 beds
- 2.5 baths
- 1,368 sqft
- Built in 1921
Facts
Rooms: 9
Stories: 2 story with basement
Parking: Carport

- 4 beds
- 2 baths
- Lot: 2,991 sqft
- Built in 1929
Facts
Lot size: 2,991 sqft
Rooms: 13
Stories: 3 story with basement
Exterior walls: Siding (Alum/Vinyl)
Air conditioning: Central
Parking: Detached Garage

- 4 beds
- 2 baths
- 1,630 sqft
- Built in 1919
Facts
Rooms: 11
Stories: 2 story with basement
Exterior walls: Siding (Alum/Vinyl)
Parking: Detached Garage
 Sold
$325,000
Sold
$325,000
- 4 beds
- 2 baths
- 2,631 sqft
- Built in 1941
Facts
Lot size: 5,815 sqft
Stories: 2
Parking: Garage - Detached, 2 spaces, 483 sqft

- 4 beds
- 1 bath
- Lot: 5,368 sqft
- Built in 1922
Facts
Lot size: 5,368 sqft
Rooms: 8
Stories: 2 story with basement
Exterior walls: Siding (Alum/Vinyl)
Parking: Detached Garage

- 5 beds
- 4 baths
- 2,736 sqft
- Built in 1951
Facts
Stories: 2
Parking: Garage - Detached, 3 spaces, 616 sqft

Market Activities
Building Permits
- Contractor: Paul Davis Restoration Of Lakeland Co
- Fee: $165.00 paid to City of Madison, WI
- Parcel #: 070927107213
- Permit #: BLDRPR-2016-04182
- Fee: $18.00 paid to City of Madison, WI
- Parcel #: 070927107023
- Permit #: BLDPLM-2015-13822
- Contractor: Total Water Treatment Systems Inc
- Parcel #: 070927101059
- Permit #: BLDPLM-2015-13779
- Fee: $30.00 paid to City of Madison, WI
- Parcel #: 070922440262
- Permit #: BLDELE-2015-13633
- Contractor: Apex Electric Inc
- Fee: $15.00 paid to City of Madison, WI
- Parcel #: 070922440288
- Permit #: BLDELE-2015-04437
- Contractor: Lorentz Plumbing Inc
- Fee: $15.00 paid to City of Madison, WI
- Parcel #: 070922438291
- Permit #: BLDPLM-2015-04249
- Contractor: Disch Construction
- Parcel #: 070922440288
- Permit #: BLDNRC-2015-04097
- Contractor: Landmark Heating & Cooling
- Fee: $15.00 paid to City of Madison, WI
- Parcel #: 070927101083
- Permit #: BLDPLM-2015-00780
- Contractor: Design Electric Of Madison Inc
- Fee: $20.00 paid to City of Madison, WI
- Parcel #: 070922440254
- Permit #: BLDELE-2014-13913
- Contractor: Achten Building Solutions Llc
- Valuation: $150,000
- Parcel #: 070927101067
- Permit #: BLDNRC-2013-05461
- Parcel #: 070922438267
- Permit #: BLDELE-2013-03714
- Parcel #: 070927102057
- Permit #: BLDELE-2012-09296
- Contractor: Full Spectrum Solar
- Parcel #: 070927101083
- Permit #: BLDNCC-2011-15642
- Contractor: Installation Management Inc
- Parcel #: 070922440303
- Permit #: BLDPLM-2011-13838


