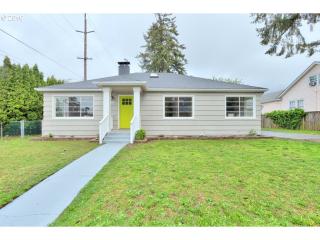76Th Ave, Portland OR street index
Residents
- 3 beds
- 2 baths
- 993 sqft
Facts
Lot size: 4,792 sqft
Stories: 1 story with basement
Parking: Detached Garage

- 2 beds
- 1 bath
- 800 sqft
- Built in 1944
Facts
Lot size: 4,792 sqft
Stories: 1 story with basement
Exterior walls: Wood
Air conditioning: Central

- 2 beds
- 1 bath
- Lot: 4,792 sqft
- Built in 1944
Facts
Lot size: 4,792 sqft
Stories: 1 story with basement
Parking: Attached Garage

- 3 beds
- 1 bath
- Lot: 4,792 sqft
- Built in 1945
Facts
Lot size: 4,792 sqft
Stories: 1 story with basement
Exterior walls: Wood

- 3 beds
- 2 baths
- 1,344 sqft
- Built in 1954
Facts
Lot size: 6,098 sqft
Stories: 1 story with basement
Exterior walls: Combination
Air conditioning: Central
Parking: Built-in

- 2 beds
- 1 bath
- Lot: 4,792 sqft
- Built in 1944
Facts
Lot size: 4,792 sqft
Stories: 1 story with basement
Exterior walls: Wood
Parking: Detached Garage

- 3 beds
- 1 bath
- Lot: 4,792 sqft
- Built in 1911
Facts
Lot size: 4,792 sqft
Stories: 1 story with attic and basement
Exterior walls: Asbestos shingle

- 3 beds
- 1 bath
- 2,472 sqft
- Built in 1954
Facts
Lot size: 6,098 sqft
Rooms: 10
Stories: 1 story with basement
Exterior walls: Wood
Air conditioning: Central
Parking: Built-in

- 3 beds
- 2 baths
- 1,232 sqft
- Built in 1980
Facts
Lot size: 4,791 sqft
Stories: 1
Parking: Garage - Attached, 2 spaces, 480 sqft

- 2 beds
- 1 bath
- 1,441 sqft
- Built in 1926
Facts
Lot size: 4,791 sqft
Stories: 1
Parking: Garage - Detached, 286 sqft

- 4 beds
- 3 baths
- 1,953 sqft
- Built in 1937
Facts
Lot size: 6,534 sqft
Stories: 1 story with attic and basement
Exterior walls: Combination
Parking: Attached Garage

- 2 beds
- 1 bath
- Lot: 5,663 sqft
- Built in 1926
Facts
Lot size: 5,663 sqft
Stories: 1 story with basement
Exterior walls: Wood
Parking: Detached Garage

- 1 bed
- 1 bath
- Lot: 6,970 sqft
- Built in 1923
Facts
Lot size: 6,970 sqft
Stories: 1 story with basement
Exterior walls: Asbestos shingle
Parking: Detached Garage

- 2 beds
- 2 baths
- Lot: 5,663 sqft
- Built in 1941
Facts
Lot size: 5,663 sqft
Stories: 1 story with basement
Exterior walls: Wood
Parking: Detached Garage

- 3 beds
- 2 baths
- Lot: 4,792 sqft
- Built in 1995
Facts
Lot size: 4,792 sqft
Stories: 1 story
Exterior walls: Wood
Air conditioning: Central
Parking: Attached Garage

- 3 beds
- 2 baths
- 2,840 sqft
- Built in 1946
Facts
Lot size: 9,148 sqft
Stories: 1 story with attic and basement
Exterior walls: Metal
Air conditioning: Central
Parking: Detached Garage

- 4 beds
- 2 baths
- 993 sqft
- Built in 1944
Facts
Lot size: 4,792 sqft
Stories: 1 story with basement
Exterior walls: Wood
Parking: Detached Garage

- 4 beds
- 2 baths
- 2,516 sqft
- Built in 1913
Facts
Lot size: 9,583 sqft
Exterior walls: Wood
Air conditioning: Central
Parking: Detached Garage

- 4 beds
- 1 bath
- Lot: 4,356 sqft
- Built in 1919
Facts
Lot size: 4,356 sqft
Stories: 1 story with attic and basement
Exterior walls: Wood
Air conditioning: Central

- 1 bed
- 1.5 baths
- 624 sqft
- Built in 1928
Facts
Lot size: 5,000 sqft
Stories: 1
Parking: Garage - Detached, 312 sqft

- 2 beds
- 1 bath
- 2,036 sqft
- Built in 1913
Facts
Lot size: 4,792 sqft
Rooms: 8
Stories: 1 story with attic and basement
Exterior walls: Wood
Parking: Detached Garage

- 2 beds
- 1 bath
- Lot: 4,792 sqft
Facts
Lot size: 4,792 sqft
Stories: 1 story with basement
Exterior walls: Asbestos shingle
Parking: Detached Garage

- 2 beds
- 1 bath
- Lot: 4,792 sqft
- Built in 1944
Facts
Lot size: 4,792 sqft
Stories: 1 story with basement
Exterior walls: Wood
Parking: Detached Garage

- 4 beds
- 2 baths
- Lot: 3,920 sqft
- Built in 2004
Facts
Lot size: 3,920 sqft
Air conditioning: Central
Parking: Attached Garage

Alternative address: 1424 76th Ave, Gresham, OR 97213-6139
- 3 beds
- 1 bath
- 1,614 sqft
- Built in 1916
Facts
Lot size: 5,227 sqft
Stories: 1 story with attic and basement
Exterior walls: Wood
Air conditioning: Central
Parking: Attached Garage

- 3 beds
- 2 baths
- Lot: 8,712 sqft
Facts
Lot size: 8,712 sqft
Stories: 1
Parking: Detached Garage

- 4 beds
- 1 bath
- Lot: 5,227 sqft
- Built in 1916
Facts
Lot size: 5,227 sqft
Stories: 1 story with attic and basement
Exterior walls: Wood
Parking: Attached Garage

Market Activities
- 1710 sqft
- 4 beds
- 2.5 baths
Open House - Sunday July 24. 1PM - 4PM. Gorgeous family home! Open floor plan, new carpet...
- 1710 sqft
- 4 beds
- 2.5 baths
Open House - Sunday July 24. 1PM - 4PM. Gorgeous family home! Open floor plan, new carpet...
- 1600 sqft
- 4 beds
- 1 bath
Heart on Montavilla this inner city bungalow will be available 1st week of June and features 1600...
