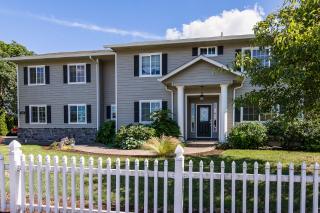Irvington Dr, Eugene OR street index
| Block | Buildings | Properties | Businesses | Residents |
|---|---|---|---|---|
| 700-1199 | 750-1188 | 45 | 23 | 233 |
| 1200-1480 | 1213-1480 | 23 | 3 | 103 |
Residents
- 2 beds
- 1 bath
- Lot: 0.27 acres
- Built in 1947
Facts
Lot size: 0.27 acres
Rooms: 9
Stories: 1 story
Exterior walls: Wood Siding
Parking: Detached Garage

- 3 beds
- 2 baths
- 2,614 sqft
- Built in 1919
Facts
Lot size: 1.21 acres
Stories: 2 story
Exterior walls: Wood Siding

- 3 beds
- 1 bath
- Lot: 9,148 sqft
- Built in 1967
Facts
Lot size: 9,148 sqft
Stories: 1 story
Exterior walls: Wood Siding
Parking: Attached Garage

- 3 beds
- 1 bath
- Lot: 7,841 sqft
- Built in 1967
Facts
Lot size: 7,841 sqft
Stories: 1 story
Exterior walls: Wood
Parking: Attached Garage

- 3 beds
- 1 bath
- Lot: 7,841 sqft
- Built in 1968
Facts
Lot size: 7,841 sqft
Stories: 1 story
Exterior walls: Wood
Parking: Attached Garage

- 4 beds
- 2 baths
- Lot: 7,841 sqft
- Built in 1968
Facts
Lot size: 7,841 sqft
Stories: 2 story
Exterior walls: Wood Siding
Parking: Attached Garage

- 5 beds
- 3 baths
- 4,069 sqft
Facts
Lot size: 0.42 acres
Parking: Detached Garage

- 3 beds
- 1 bath
- Lot: 8,276 sqft
- Built in 1968
Facts
Lot size: 8,276 sqft
Rooms: 6
Stories: 1 story
Exterior walls: Brick veneer
Parking: Attached Garage

- Lot: 2.59 acres
Facts
Lot size: 2.59 acres

- Lot: 0.98 acres
Facts
Lot size: 0.98 acres

- 3 beds
- 2 baths
- Lot: 6,970 sqft
- Built in 2006
Facts
Lot size: 6,970 sqft
Stories: 2 story
Exterior walls: Wood
Parking: Attached Garage

- 3 beds
- 1 bath
- 1,566 sqft
- Built in 1910
Facts
Lot size: 9,148 sqft
Stories: 1 story with attic
Exterior walls: Asbestos shingle
Parking: Detached Garage

- 3 beds
- 2 baths
- Lot: 10,454 sqft
- Built in 2006
Facts
Lot size: 10,454 sqft
Stories: 1 story
Exterior walls: Composition
Parking: Attached Garage

- 2 beds
- 1 bath
- Lot: 8,276 sqft
- Built in 1940
Facts
Lot size: 8,276 sqft
Stories: 1 story
Exterior walls: Wood Siding

- 4 beds
- 2 baths
- Lot: 8,276 sqft
- Built in 2006
Facts
Lot size: 8,276 sqft
Stories: 2 story
Exterior walls: Wood Siding
Parking: Attached Garage

- 4 beds
- 2 baths
- 2,274 sqft
- Built in 2006
Facts
Lot size: 6,970 sqft
Rooms: 8
Stories: 2 story
Exterior walls: Composition
Parking: Attached Garage

- 2 beds
- 1 bath
- Lot: 2.55 acres
- Built in 1949
Facts
Lot size: 2.55 acres
Stories: 1 story
Exterior walls: Wood
Parking: Attached Garage

- 4 beds
- 1 bath
- 1,744 sqft
- Built in 1900
Facts
Lot size: 0.33 acres
Stories: 1 story with attic
Exterior walls: Wood Siding
Parking: Detached Garage

Market Activities
Building Permits
- Valuation: $240,000
- Fee: $181.50 paid to State of Oregon
- Client: Burmester Focus
- Parcel #: 17-04-03-33-01200
- Permit #: 509-BP13-00981
- Contractor: Air Analysis
- Fee: $97.66 paid to State of Oregon
- Parcel #: 1704033303702
- Permit #: 23850-BMC-12-01066
- Contractor: Rite Electric Inc
- Fee: $79.35 paid to State of Oregon
- Permit #: 23850-BEL-09-00689
- Fee: $97.66 paid to State of Oregon
- Permit #: 23850-BMC-09-00051
- Fee: $307.54 paid to State of Oregon
- Parcel #: 17-04-03-33-04300
- Permit #: 509-EL06-01716
