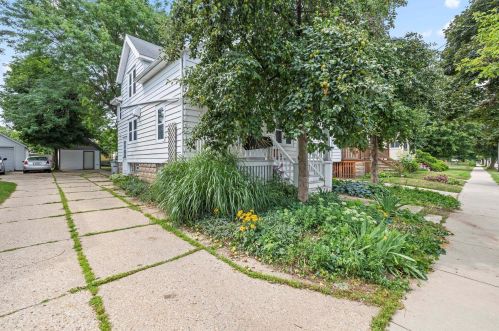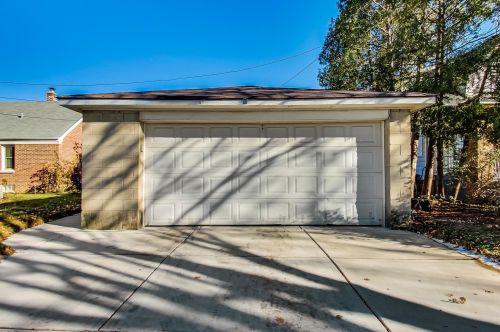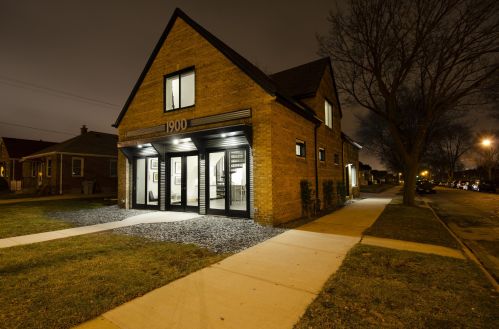Morgan Ave, Milwaukee WI street index
Residents
- 3 beds
- 1 bath
- Lot: 4,644 sqft
- Built in 1953
Facts
Lot size: 4,644 sqft
Rooms: 5
Stories: 1 story with attic and basement
Exterior walls: Brick
Air conditioning: Central
Parking: Detached Garage

- 3 beds
- 1 bath
- Lot: 3,400 sqft
- Built in 1926
Facts
Lot size: 3,400 sqft
Rooms: 11
Stories: 2 story with basement
Exterior walls: Siding (Alum/Vinyl)
Air conditioning: Central

- 1 bed
- 1 bath
- Lot: 2,800 sqft
- Built in 1928
Facts
Lot size: 2,800 sqft
Rooms: 5
Stories: 1 story with attic
Exterior walls: Asbestos shingle

- 2 beds
- 1 bath
- Lot: 4,968 sqft
- Built in 1953
Facts
Lot size: 4,968 sqft
Rooms: 4
Stories: 1 story with basement
Exterior walls: Brick
Parking: Detached Garage

- 4 beds
- 1 bath
- 1,341 sqft
- Built in 1927
Facts
Lot size: 4,824 sqft
Rooms: 7
Stories: 1 story with attic and basement
Exterior walls: Siding (Alum/Vinyl)
Parking: Detached Garage

- 4 beds
- 1 bath
- Lot: 3,960 sqft
- Built in 1927
Facts
Lot size: 3,960 sqft
Rooms: 7
Stories: 1 story with attic and basement
Exterior walls: Siding (Alum/Vinyl)
Air conditioning: Central
Parking: Detached Garage

- 4 beds
- 2 baths
- Lot: 4,800 sqft
- Built in 1952
Facts
Lot size: 4,800 sqft
Rooms: 7
Stories: 1 story with attic and basement
Exterior walls: Brick
Parking: Detached Garage

- 3 beds
- 1 bath
- Lot: 7,440 sqft
- Built in 1948
Facts
Lot size: 7,440 sqft
Rooms: 6
Stories: 1 story with basement
Exterior walls: Brick
Air conditioning: Central
Parking: Detached Garage

- 3 beds
- 1 bath
- 930 sqft
- Built in 1947
Facts
Lot size: 4,800 sqft
Rooms: 5
Stories: 1 story with attic and basement
Exterior walls: Siding (Alum/Vinyl)
Air conditioning: Central
Parking: Detached Garage

- 3 beds
- 1 bath
- Lot: 5,400 sqft
- Built in 1950
Facts
Lot size: 5,400 sqft
Rooms: 5
Stories: 1 story with attic and basement
Exterior walls: Brick
Air conditioning: Central
Parking: Detached Garage

- 3 beds
- 1 bath
- Lot: 4,400 sqft
- Built in 1948
Facts
Lot size: 4,400 sqft
Rooms: 5
Stories: 1 story with attic and basement
Exterior walls: Siding (Alum/Vinyl)
Air conditioning: Central
Parking: Detached Garage

- 3 beds
- 1 bath
- Lot: 5,400 sqft
- Built in 1950
Facts
Lot size: 5,400 sqft
Rooms: 5
Stories: 1 story with attic and basement
Exterior walls: Brick
Parking: Detached Garage

- 4 beds
- 2 baths
- Lot: 5,196 sqft
- Built in 1930
Facts
Lot size: 5,196 sqft
Rooms: 8
Stories: 2 story with basement
Air conditioning: Central
Parking: Detached Garage

- 3 beds
- 1 bath
- Lot: 4,620 sqft
- Built in 1948
Facts
Lot size: 4,620 sqft
Rooms: 5
Stories: 1 story with attic and basement
Exterior walls: Siding (Alum/Vinyl)
Air conditioning: Central
Parking: Detached Garage

- 2 beds
- 1 bath
- Lot: 4,320 sqft
- Built in 1948
Facts
Lot size: 4,320 sqft
Rooms: 6
Stories: 1 story with attic and basement
Exterior walls: Brick
Air conditioning: Central
Parking: Detached Garage

- 4 beds
- 1 bath
- 1,279 sqft
- Built in 1954
Facts
Lot size: 4,320 sqft
Rooms: 6
Stories: 2
Parking: Garage - Detached

- 2 beds
- 1 bath
- Lot: 4,428 sqft
- Built in 1947
Facts
Lot size: 4,428 sqft
Rooms: 4
Stories: 2 story with basement
Exterior walls: Masonry
Air conditioning: Central
Parking: Detached Garage
 Sold
$91,800
Sold
$91,800
- 4 beds
- 1 bath
- 1,298 sqft
- Built in 1948
Facts
Lot size: 4,536 sqft
Rooms: 6
Stories: 1

- 3 beds
- 1 bath
- Lot: 4,536 sqft
- Built in 1948
Facts
Lot size: 4,536 sqft
Rooms: 6
Stories: 1 story with attic and basement
Exterior walls: Brick
Air conditioning: Central
Parking: Detached Garage

- 3 beds
- 1 bath
- Lot: 4,320 sqft
- Built in 1948
Facts
Lot size: 4,320 sqft
Rooms: 6
Stories: 1 story with attic and basement
Exterior walls: Brick
Air conditioning: Central
Parking: Detached Garage

- 2 beds
- 1 bath
- Lot: 4,428 sqft
- Built in 1947
Facts
Lot size: 4,428 sqft
Rooms: 4
Stories: 2 story with basement
Exterior walls: Masonry
Parking: Detached Garage

- 2 beds
- 1 bath
- Lot: 3,600 sqft
- Built in 1952
Facts
Lot size: 3,600 sqft
Rooms: 9
Stories: 2 story with basement
Exterior walls: Brick
Air conditioning: Central
Parking: Detached Garage

- 3 beds
- 1.5 baths
- 1,555 sqft
- Built in 1947
Facts
Lot size: 4,428 sqft
Rooms: 7
Stories: 2
Parking: Garage - Detached

- 2 beds
- 1 bath
- Lot: 4,945 sqft
- Built in 1947
Facts
Lot size: 4,945 sqft
Rooms: 4
Stories: 1 story with basement
Exterior walls: Brick
Parking: Detached Garage

- 4 beds
- 1 bath
- 1,348 sqft
- Built in 1927
Facts
Lot size: 4,050 sqft
Rooms: 7
Stories: 1
Parking: Garage - Detached

- 2 beds
- 1 bath
- Lot: 4,428 sqft
- Built in 1947
Facts
Lot size: 4,428 sqft
Rooms: 4
Stories: 2 story with basement
Exterior walls: Masonry
Air conditioning: Central
Parking: Detached Garage

- 2 beds
- 1 bath
- Lot: 4,600 sqft
- Built in 1947
Facts
Lot size: 4,600 sqft
Rooms: 4
Stories: 1 story with basement
Exterior walls: Brick
Air conditioning: Central
Parking: Garage - Detached

- 4 beds
- 2 baths
- Lot: 3,600 sqft
- Built in 1927
Facts
Lot size: 3,600 sqft
Rooms: 10
Stories: 2 story with basement
Exterior walls: Asbestos shingle
Air conditioning: Central
Parking: Detached Garage

- 2 beds
- 1 bath
- Lot: 4,536 sqft
- Built in 1947
Facts
Lot size: 4,536 sqft
Rooms: 4
Stories: 2 story with basement
Exterior walls: Masonry
Air conditioning: Central
Parking: Detached Garage

- 3 beds
- 1 bath
- Lot: 4,200 sqft
- Built in 1928
Facts
Lot size: 4,200 sqft
Rooms: 6
Stories: 1 story with attic and basement
Exterior walls: Siding (Alum/Vinyl)
Air conditioning: Central
Parking: Detached Garage

- 2 beds
- 1 bath
- Lot: 4,320 sqft
- Built in 1947
Facts
Lot size: 4,320 sqft
Rooms: 4
Stories: 2 story with basement
Exterior walls: Masonry
Parking: Detached Garage

- 2 beds
- 1 bath
- Lot: 4,320 sqft
- Built in 1947
Facts
Lot size: 4,320 sqft
Rooms: 4
Stories: 2 story with basement
Exterior walls: Masonry
Air conditioning: Central
Parking: Detached Garage

- 3 beds
- 1 bath
- Lot: 6,240 sqft
- Built in 1950
Facts
Lot size: 6,240 sqft
Rooms: 5
Stories: 1 story with attic and basement
Exterior walls: Brick
Air conditioning: Central

- 3 beds
- 1 bath
- Lot: 8,640 sqft
- Built in 1951
Facts
Lot size: 8,640 sqft
Rooms: 5
Stories: 1 story with attic and basement
Exterior walls: Siding (Alum/Vinyl)
Parking: Detached Garage

Market Activities
Building Permits
- Contractor: Gohr Power Inc
- Valuation: $126,000
- Fee: $75.98 paid to City of Milwaukee, WI
- Client: John Whitman
- Permit #: 1077784




