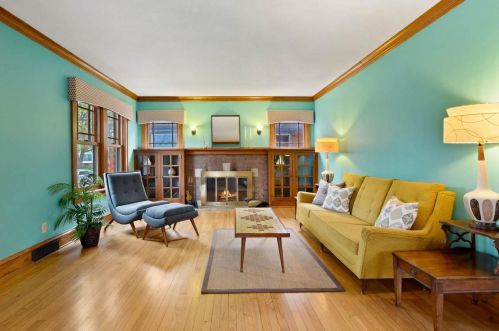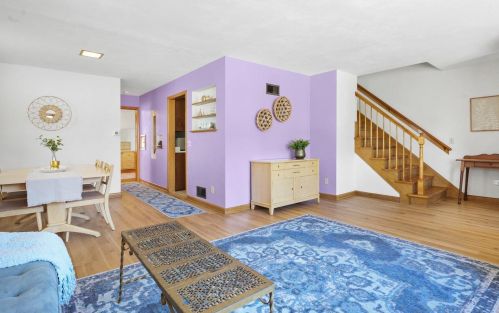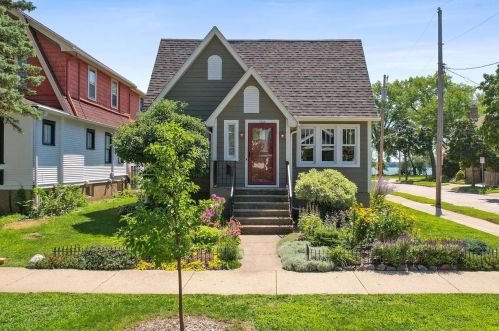Rutledge St, Madison WI street index
| Block | Buildings | Properties | Businesses | Residents |
|---|---|---|---|---|
| 1400-1699 | 1401-1625 | 54 | 17 | 294 |
| 1700-11806 | 1702-11806 | 52 | 16 | 260 |
Residents
- 3 beds
- 2 baths
- Lot: 3,760 sqft
- Built in 1921
Facts
Lot size: 3,760 sqft
Rooms: 10
Stories: 2 story with basement
Parking: Detached Garage

- 3 beds
- 1 bath
- Lot: 3,600 sqft
- Built in 1924
Facts
Lot size: 3,600 sqft
Rooms: 7
Stories: 2 story with basement
Exterior walls: Siding (Alum/Vinyl)

- 3 beds
- 1 bath
- Lot: 3,600 sqft
- Built in 1925
Facts
Lot size: 3,600 sqft
Rooms: 8
Stories: 2 story with basement
Exterior walls: Brick
Parking: Detached Garage

- 3 beds
- 1 bath
- Lot: 3,760 sqft
- Built in 1930
Facts
Lot size: 3,760 sqft
Rooms: 8
Stories: 2 story with attic
Exterior walls: Brick
Parking: Detached Garage

- 3 beds
- 1 bath
- 1,236 sqft
- Built in 1929
Facts
Lot size: 3,600 sqft
Rooms: 8
Stories: 2 story with basement
Exterior walls: Siding (Alum/Vinyl)
Parking: Detached Garage

- 2 beds
- 1 bath
- 1,230 sqft
- Built in 1928
Facts
Lot size: 4,335 sqft
Rooms: 7
Stories: 2 story with basement
Exterior walls: Brick
Air conditioning: Central
Parking: Detached Garage

- 3 beds
- 2 baths
- 1,392 sqft
- Built in 1928
Facts
Lot size: 3,594 sqft
Rooms: 9
Stories: 2 story with basement
Exterior walls: Siding (Alum/Vinyl)
Air conditioning: Central
Parking: Detached Garage

- 3 beds
- 1 bath
- Lot: 4,465 sqft
- Built in 1925
Facts
Lot size: 4,465 sqft
Rooms: 8
Stories: 2 story with basement
Exterior walls: Siding (Alum/Vinyl)
Air conditioning: Central
Parking: Detached Garage

- 4 beds
- 2 baths
- 1,664 sqft
- Built in 1925
Facts
Lot size: 4,580 sqft
Stories: 2
Parking: Garage - Detached, 1 space, 205 sqft
 Sold
$463,000
Sold
$463,000
- 3 beds
- 1 bath
- Lot: 3,649 sqft
- Built in 1927
Facts
Lot size: 3,649 sqft
Rooms: 8
Stories: 2 story with basement
Exterior walls: Siding (Alum/Vinyl)
Air conditioning: Central
Parking: Detached Garage

- 3 beds
- 1 bath
- Lot: 4,743 sqft
- Built in 1928
Facts
Lot size: 4,743 sqft
Rooms: 10
Stories: 3 story with attic
Exterior walls: Siding (Alum/Vinyl)
Air conditioning: Central
Parking: Detached Garage

- 4 beds
- 1 bath
- Lot: 3,678 sqft
- Built in 1932
Facts
Lot size: 3,678 sqft
Rooms: 9
Stories: 2 story with basement
Exterior walls: Brick
Air conditioning: Central
Parking: Detached Garage

- 3 beds
- 1 bath
- Lot: 4,629 sqft
- Built in 1926
Facts
Lot size: 4,629 sqft
Rooms: 9
Stories: 2 story with basement
Exterior walls: Siding (Alum/Vinyl)
Parking: Detached Garage

- 4 beds
- 1 bath
- Lot: 3,708 sqft
- Built in 1927
Facts
Lot size: 3,708 sqft
Rooms: 10
Stories: 3 story with basement
Exterior walls: Brick
Parking: Detached Garage

- 3 beds
- 1 bath
- Lot: 4,518 sqft
- Built in 1916
Facts
Lot size: 4,518 sqft
Rooms: 7
Stories: 2 story with basement
Exterior walls: Siding (Alum/Vinyl)
Parking: Detached Garage

- 3 beds
- 2 baths
- 1,406 sqft
- Built in 1928
Facts
Lot size: 4,404 sqft
Rooms: 9
Stories: 2 story with basement
Exterior walls: Siding (Alum/Vinyl)
Parking: Detached Garage

- 3 beds
- 1 bath
- Lot: 3,734 sqft
- Built in 1947
Facts
Lot size: 3,734 sqft
Rooms: 8
Stories: 2 story with basement
Exterior walls: Siding (Alum/Vinyl)
Air conditioning: Central
Parking: Detached Garage

- 4 beds
- 1 bath
- Lot: 3,763 sqft
- Built in 1948
Facts
Lot size: 3,763 sqft
Rooms: 7
Stories: 2 story with basement
Exterior walls: Brick
Parking: Detached Garage
 Sold
$340,000
Sold
$340,000
- 3 beds
- 1 bath
- Lot: 4,291 sqft
- Built in 1928
Facts
Lot size: 4,291 sqft
Rooms: 8
Stories: 2 story with basement
Exterior walls: Siding (Alum/Vinyl)
Air conditioning: Central
Parking: Detached Garage

- 3 beds
- 2 baths
- 1,648 sqft
- Built in 1927
Facts
Lot size: 3,793 sqft
Rooms: 12
Stories: 2 story with basement
Exterior walls: Brick
Air conditioning: Central
Parking: Detached Garage

- 3 beds
- 1 bath
- Lot: 4,177 sqft
- Built in 1921
Facts
Lot size: 4,177 sqft
Rooms: 8
Stories: 2 story with basement
Exterior walls: Wood
Parking: Detached Garage

- 3 beds
- 2 baths
- 1,547 sqft
- Built in 1925
Facts
Lot size: 3,821 sqft
Rooms: 11
Stories: 2 story with basement
Parking: Detached Garage

- 3 beds
- 2 baths
- 1,386 sqft
- Built in 1923
Facts
Lot size: 4,063 sqft
Rooms: 10
Stories: 2 story with basement
Exterior walls: Siding (Alum/Vinyl)
Air conditioning: Central
Parking: Detached Garage

- 2 beds
- 1 bath
- Lot: 3,850 sqft
- Built in 1923
Facts
Lot size: 3,850 sqft
Rooms: 7
Stories: 2 story with basement
Exterior walls: Siding (Alum/Vinyl)
Air conditioning: Central

- 3 beds
- 1 bath
- Lot: 3,952 sqft
- Built in 1927
Facts
Lot size: 3,952 sqft
Rooms: 9
Stories: 2 story with basement
Exterior walls: Wood
Parking: Detached Garage

- 2 beds
- 1 bath
- Lot: 3,637 sqft
- Built in 1948
Facts
Lot size: 3,637 sqft
Rooms: 5
Stories: 1 story with basement
Exterior walls: Wood
Parking: Detached Garage

- 5 beds
- 1 bath
- Lot: 3,839 sqft
- Built in 1921
Facts
Lot size: 3,839 sqft
Rooms: 9
Stories: 2 story with basement
Exterior walls: Siding (Alum/Vinyl)
Air conditioning: Central
Parking: Detached Garage

- 3 beds
- 1 bath
- 1,483 sqft
- Built in 1922
Facts
Lot size: 3,725 sqft
Rooms: 9
Stories: 2 story with basement
Exterior walls: Wood
Parking: Detached Garage
 Sold
$626,000
Sold
$626,000
- 3 beds
- 2 baths
- 1,667 sqft
- Built in 1928
Facts
Lot size: 3,611 sqft
Rooms: 10
Stories: 2 story with basement
Exterior walls: Siding (Alum/Vinyl)
Air conditioning: Central
Parking: Detached Garage

- 3 beds
- 1 bath
- 1,014 sqft
- Built in 1952
Facts
Lot size: 3,499 sqft
Rooms: 9
Stories: 1 story with basement
Exterior walls: Siding (Alum/Vinyl)
Air conditioning: Central
Parking: Detached Garage
 Sold
$685,000
Sold
$685,000
- 3 beds
- 2 baths
- 1,988 sqft
- Built in 1927
Facts
Lot size: 3,385 sqft
Rooms: 11
Stories: 2 story with basement
Exterior walls: Siding (Alum/Vinyl)
Air conditioning: Central
Parking: 1 space

- 3 beds
- 1 bath
- Lot: 3,520 sqft
- Built in 1927
Facts
Lot size: 3,520 sqft
Rooms: 9
Stories: 3 story with attic
Exterior walls: Siding (Alum/Vinyl)
Air conditioning: Central
Parking: Detached Garage

- 3 beds
- 1 bath
- Lot: 3,680 sqft
- Built in 1927
Facts
Lot size: 3,680 sqft
Rooms: 9
Stories: 2 story with basement
Exterior walls: Siding (Alum/Vinyl)
Air conditioning: Central
Parking: Detached Garage

- 3 beds
- 1 bath
- Lot: 3,965 sqft
- Built in 1930
Facts
Lot size: 3,965 sqft
Rooms: 8
Stories: 2 story with basement
Exterior walls: Wood
Air conditioning: Central
Parking: Detached Garage

- 3 beds
- 1 bath
- Lot: 3,992 sqft
- Built in 1925
Facts
Lot size: 3,992 sqft
Rooms: 7
Stories: 2 story with basement
Exterior walls: Wood
Air conditioning: Central
Parking: Detached Garage

- 4 beds
- 1 bath
- 1,402 sqft
- Built in 1927
Facts
Lot size: 4,018 sqft
Rooms: 8
Stories: 2 story with basement
Exterior walls: Siding (Alum/Vinyl)
Parking: Detached Garage

- 3 beds
- 1 bath
- 1,544 sqft
- Built in 1927
Facts
Lot size: 4,045 sqft
Rooms: 8
Stories: 2 story with basement
Exterior walls: Siding (Alum/Vinyl)
Air conditioning: Central
Parking: Detached Garage

- 2 beds
- 2 baths
- 1,358 sqft
- Built in 1932
Facts
Lot size: 4,072 sqft
Rooms: 8
Stories: 2 story with basement
Exterior walls: Brick
Air conditioning: Central
Parking: Detached Garage

- 3 beds
- 1 bath
- 1,728 sqft
- Built in 1927
Facts
Lot size: 4,098 sqft
Rooms: 10
Stories: 2 story with basement
Exterior walls: Siding (Alum/Vinyl)
Air conditioning: Central
Parking: Detached Garage

- 4 beds
- 2 baths
- Lot: 4,125 sqft
- Built in 1926
Facts
Lot size: 4,125 sqft
Rooms: 10
Stories: 2 story with basement
Parking: Detached Garage

- 3 beds
- 1 bath
- Lot: 4,151 sqft
- Built in 1926
Facts
Lot size: 4,151 sqft
Rooms: 9
Stories: 2 story with basement
Exterior walls: Stucco
Air conditioning: Central
Parking: Detached Garage

- 3 beds
- 2 baths
- 1,367 sqft
- Built in 1925
Facts
Lot size: 4,138 sqft
Rooms: 10
Stories: 2 story with basement
Exterior walls: Siding (Alum/Vinyl)
Parking: Detached Garage

- 2 beds
- 2 baths
- 1,120 sqft
- Built in 1920
Facts
Lot size: 5,610 sqft
Rooms: 11
Stories: 1 story with basement
Exterior walls: Wood
Parking: Detached Garage

- 3 beds
- 2 baths
- 1,560 sqft
- Built in 1927
Facts
Lot size: 5,187 sqft
Rooms: 12
Stories: 2 story with basement
Exterior walls: Siding (Alum/Vinyl)
Parking: Attached Garage

- 2 beds
- 3 baths
- 1,502 sqft
- Built in 1925
Facts
Lot size: 5,504 sqft
Rooms: 11
Stories: 2 story with basement
Exterior walls: Siding (Alum/Vinyl)
Air conditioning: Central
Parking: Detached Garage

- 3 beds
- 2 baths
- Lot: 5,398 sqft
- Built in 1927
Facts
Lot size: 5,398 sqft
Rooms: 10
Stories: 2 story with basement
Exterior walls: Siding (Alum/Vinyl)
Parking: Detached Garage

Market Activities
Building Permits
- Contractor: Pertzborn, Robert J
- Parcel #: 071007114186
- Permit #: BLDPLM-2014-02007


