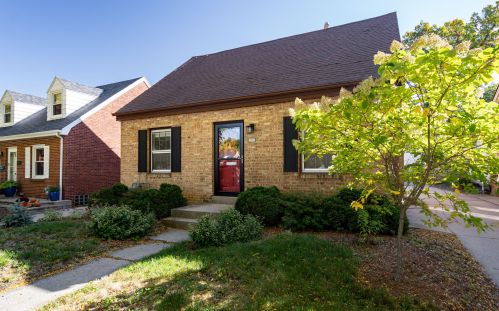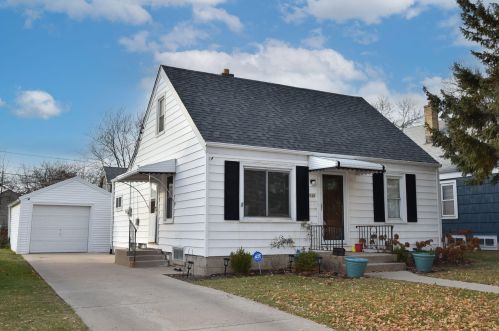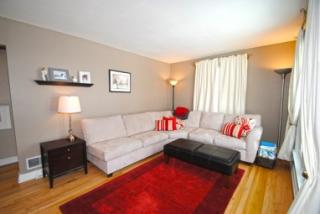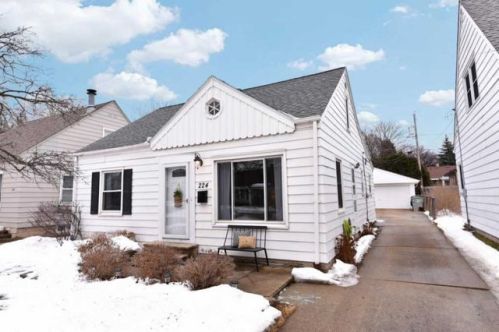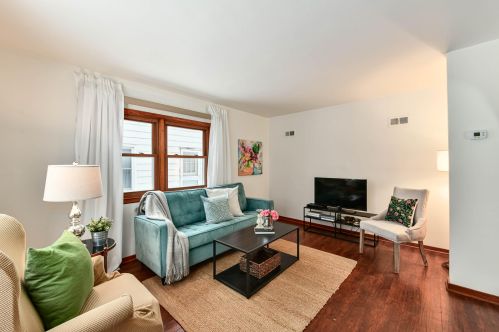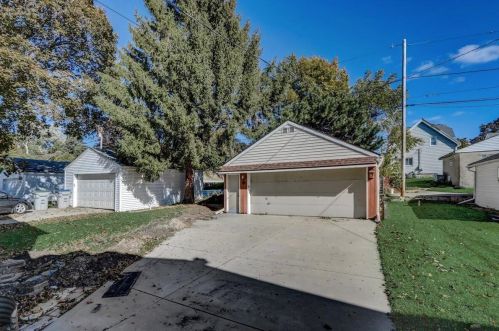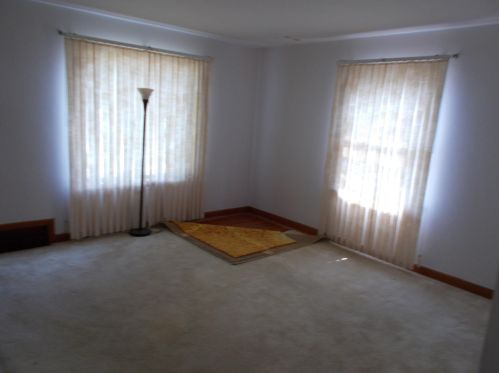79Th St, Milwaukee WI street index
Residents
- 3 beds
- 1 bath
- Lot: 4,320 sqft
- Built in 1945
Facts
Lot size: 4,320 sqft
Rooms: 5
Stories: 2 story with basement
Exterior walls: Brick
Air conditioning: Central
Parking: Detached Garage

- 4 beds
- 1 bath
- Lot: 7,150 sqft
- Built in 1947
Facts
Lot size: 7,150 sqft
Rooms: 6
Stories: 1 story with attic and basement
Exterior walls: Siding (Alum/Vinyl)
Air conditioning: Central
Parking: Detached Garage
 Sold
$120,000
Sold
$120,000
- 3 beds
- 1 bath
- Lot: 4,320 sqft
- Built in 1946
Facts
Lot size: 4,320 sqft
Rooms: 5
Stories: 1 story with attic and basement
Exterior walls: Brick
Air conditioning: Central
Parking: Detached Garage

- 3 beds
- 1 bath
- 1,175 sqft
- Built in 1947
Facts
Lot size: 4,320 sqft
Rooms: 5
Stories: 1 story with attic and basement
Exterior walls: Brick
Air conditioning: Central
Parking: Detached Garage

- 4 beds
- 1 bath
- Lot: 5,200 sqft
- Built in 1950
Facts
Lot size: 5,200 sqft
Rooms: 6
Stories: 1 story with attic and basement
Exterior walls: Siding (Alum/Vinyl)
Air conditioning: Central
Parking: Detached Garage

- 4 beds
- 1 bath
- Lot: 4,320 sqft
- Built in 1945
Facts
Lot size: 4,320 sqft
Rooms: 6
Stories: 1 story with attic and basement
Exterior walls: Brick
Air conditioning: Central
Parking: Detached Garage
 Sold
$251,000
Sold
$251,000
- 3 beds
- 2 baths
- Lot: 4,320 sqft
- Built in 1945
Facts
Lot size: 4,320 sqft
Rooms: 6
Stories: 1 story with attic and basement
Parking: Detached Garage

- 4 beds
- 1 bath
- Lot: 5,200 sqft
- Built in 1950
Facts
Lot size: 5,200 sqft
Rooms: 6
Stories: 1 story with attic and basement
Exterior walls: Siding (Alum/Vinyl)
Air conditioning: Central
Parking: Detached Garage
 Sold
$179,900
Sold
$179,900
- 3 beds
- 1 bath
- Lot: 5,880 sqft
- Built in 1949
Facts
Lot size: 5,880 sqft
Rooms: 6
Stories: 1 story with attic and basement
Exterior walls: Wood
Parking: Detached Garage

- 3 beds
- 2 baths
- Lot: 5,880 sqft
- Built in 1949
Facts
Lot size: 5,880 sqft
Rooms: 5
Stories: 1 story with attic and basement
Exterior walls: Wood
Air conditioning: Central
Parking: Detached Garage

- 2 beds
- 1 bath
- Lot: 4,320 sqft
- Built in 1951
Facts
Lot size: 4,320 sqft
Rooms: 4
Stories: 1 story
Exterior walls: Siding (Alum/Vinyl)
Parking: Detached Garage
 Sold
$160,000
Sold
$160,000
- 4 beds
- 1 bath
- Lot: 5,880 sqft
- Built in 1949
Facts
Lot size: 5,880 sqft
Rooms: 6
Stories: 1 story with attic and basement
Exterior walls: Siding (Alum/Vinyl)
Parking: Detached Garage

- 3 beds
- 1 bath
- Lot: 5,200 sqft
- Built in 1950
Facts
Lot size: 5,200 sqft
Rooms: 6
Stories: 1 story with attic and basement
Exterior walls: Siding (Alum/Vinyl)
Air conditioning: Central
Parking: Detached Garage

- 3 beds
- 1 bath
- Lot: 5,600 sqft
- Built in 1949
Facts
Lot size: 5,600 sqft
Rooms: 6
Stories: 1 story with attic and basement
Exterior walls: Siding (Alum/Vinyl)
Parking: Detached Garage

- 4 beds
- 2 baths
- Lot: 5,600 sqft
- Built in 1950
Facts
Lot size: 5,600 sqft
Rooms: 6
Stories: 2 story with basement
Exterior walls: Siding (Alum/Vinyl)
Air conditioning: Central
Parking: Detached Garage

- 3 beds
- 2 baths
- Lot: 5,600 sqft
- Built in 1950
Facts
Lot size: 5,600 sqft
Rooms: 5
Stories: 1 story with attic and basement
Exterior walls: Siding (Alum/Vinyl)
Air conditioning: Central
Parking: Detached Garage

- 4 beds
- 1 bath
- Lot: 5,600 sqft
- Built in 1950
Facts
Lot size: 5,600 sqft
Rooms: 6
Stories: 1 story with attic and basement
Exterior walls: Siding (Alum/Vinyl)
Parking: Detached Garage

- 3 beds
- 1 bath
- Lot: 5,200 sqft
- Built in 1962
Facts
Lot size: 5,200 sqft
Rooms: 5
Stories: 1 story with basement
Parking: Attached Garage

- 2 beds
- 1 bath
- Lot: 5,600 sqft
- Built in 1948
Facts
Lot size: 5,600 sqft
Rooms: 4
Stories: 1 story with basement
Exterior walls: Siding (Alum/Vinyl)
Air conditioning: Central
Parking: Detached Garage

- 3 beds
- 1 bath
- Lot: 5,200 sqft
- Built in 1935
Facts
Lot size: 5,200 sqft
Rooms: 7
Stories: 2 story with basement
Exterior walls: Brick
Air conditioning: Central
Parking: Detached Garage

Alternative address: 326 79th St, Hazelhurst, WI 53214-1417
- 4 beds
- 2 baths
- Lot: 5,200 sqft
- Built in 1951
Facts
Lot size: 5,200 sqft
Rooms: 6
Stories: 2 story with basement
Exterior walls: Siding (Alum/Vinyl)
Air conditioning: Central
Parking: Detached Garage

- 3 beds
- 1 bath
- Lot: 5,600 sqft
- Built in 1947
Facts
Lot size: 5,600 sqft
Rooms: 5
Stories: 1 story with attic and basement
Parking: Detached Garage

Market Activities
- 1100 sqft
- 3 beds
- 1 bath
Located in the Honey Creek Parkway neighborhood with easy access to I-94, Tosa village, Medical...
- 1100 sqft
- 3 beds
- 1 bath
Located in the Honey Creek Parkway neighborhood with easy access to I-94, Tosa village, Medical...
- 1200 sqft
- 3 beds
- 1 bath
Beautiful Brick Cape Cod Home, 3 bedrooms with one bathroom,wood flooring in living room &...
- 1200 sqft
- 3 beds
- 1 bath
Beautiful Brick Cape Cod Home, 3 bedrooms with one bathroom,wood flooring in living room &...
