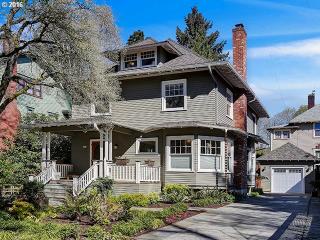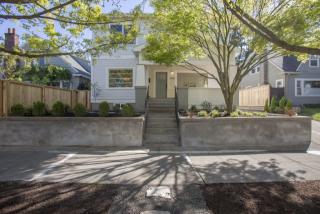Hancock St, Portland OR street index
Residents
- 4 baths
- Lot: 10,019 sqft
- Built in 1918
Facts
Lot size: 10,019 sqft
Stories: 2 story with basement
Air conditioning: Central

- 3 beds
- 1.5 baths
- 3,203 sqft
- Built in 1941
Facts
Lot size: 5,000 sqft
Stories: 2
Parking: Garage - Attached, 240 sqft

- 5 beds
- 3 baths
- 4,335 sqft
- Built in 1909
Facts
Lot size: 7,405 sqft
Stories: 2 story with attic and basement
Exterior walls: Metal
Parking: Detached Garage

- 13 baths
- Lot: 0.49 acres
- Built in 1948
Facts
Lot size: 0.49 acres
Stories: 2 story with basement
Parking: Built-in

- 5 baths
- Lot: 7,405 sqft
- Built in 1911
Facts
Lot size: 7,405 sqft
Stories: 3 story with basement
Parking: Detached Garage

- 3 beds
- 3 baths
- Lot: 6,098 sqft
- Built in 1911
Facts
Lot size: 6,098 sqft
Air conditioning: Central
Parking: Detached Garage

- Lot: 10,019 sqft
- Built in 1919
Facts
Lot size: 10,019 sqft
Stories: 3 story with basement
Parking: Mixed

- 5 beds
- 4 baths
- Lot: 9,583 sqft
- Built in 1907
Facts
Lot size: 9,583 sqft
Stories: 2 story with attic and basement
Exterior walls: Wood
Parking: Detached Garage
 Sold
$939,900
Sold
$939,900
- 4 beds
- 1 bath
- Lot: 5,227 sqft
- Built in 1908
Facts
Lot size: 5,227 sqft
Stories: 2 story with attic and basement
Exterior walls: Wood
Parking: Detached Garage

- 4 beds
- 4 baths
- Lot: 7,405 sqft
- Built in 1911
Facts
Lot size: 7,405 sqft
Stories: 2 story with attic and basement
Exterior walls: Wood
Parking: On street, 0 space, 360 sqft

- 4 beds
- 2 baths
- 3,372 sqft
- Built in 1910
Facts
Lot size: 7,405 sqft
Stories: 2 story with basement
Exterior walls: Stucco
Parking: Detached Garage

- 4 beds
- 3 baths
- 4,471 sqft
- Built in 1909
Facts
Lot size: 0.26 acres
Stories: 2 story with attic and basement
Exterior walls: Wood
Parking: Detached Garage

- 7 beds
- 3 baths
- 3,602 sqft
- Built in 1909
Facts
Lot size: 0.26 acres
Stories: 2 story with attic and basement
Exterior walls: Wood
Air conditioning: Central
Parking: Carport

- 4 beds
- 2 baths
- Lot: 7,405 sqft
- Built in 1907
Facts
Lot size: 7,405 sqft
Stories: 2 story with attic and basement
Exterior walls: Wood
Parking: Detached Garage

- 6 beds
- 4 baths
- 5,315 sqft
- Built in 1908
Facts
Lot size: 10,019 sqft
Stories: 2 story with attic and basement
Exterior walls: Asbestos shingle
Air conditioning: Central
Parking: Detached Garage

- 5 beds
- 3 baths
- 2,509 sqft
- Built in 1905
Facts
Lot size: 9,148 sqft
Stories: 2 story with attic and basement
Exterior walls: Block
Parking: Detached Garage

- 2 beds
- 2 baths
- Lot: 1,166 sqft
- Built in 1972
Facts
Rooms: 6
Air conditioning: Central
Parking: Mixed

- 1 bath
- Lot: 1,020 sqft
- Built in 1972
Facts
Stories: 2
Air conditioning: Central
Parking: Mixed

- 4 beds
- 1 bath
- Lot: 10,019 sqft
- Built in 1909
Facts
Lot size: 10,019 sqft
Stories: 2 story with attic and basement
Exterior walls: Wood
Parking: Detached Garage

- 2 baths
- Lot: 1,302 sqft
- Built in 1972
Facts
Air conditioning: Central
Parking: Mixed
 Sold
$407,000
Sold
$407,000
- 2 beds
- 2 baths
- Lot: 1,073 sqft
- Built in 1972
Facts
Exterior walls: Combination
Parking: Carport

- 2 beds
- 2 baths
- Lot: 1,440 sqft
Facts
Stories: 2
Exterior walls: Combination
Parking: Carport
 Sold
$274,000
Sold
$274,000
- 2 beds
- 2 baths
- Lot: 1,440 sqft
- Built in 1972
Facts
Exterior walls: Combination
Parking: Carport

- 2 beds
- 2 baths
- Lot: 1,440 sqft
- Built in 1972
Facts
Exterior walls: Combination
Parking: Carport

- 2 beds
- 2 baths
- Lot: 1,050 sqft
- Built in 1972
Facts
Stories: 1
Exterior walls: Combination
Parking: Paved/Surfaced

- 5 beds
- 1 bath
- Lot: 10,019 sqft
- Built in 1905
Facts
Lot size: 10,019 sqft
Stories: 2 story with attic and basement
Exterior walls: Wood
Parking: Detached Garage

- 5 beds
- 1 bath
- Lot: 10,019 sqft
- Built in 1911
Facts
Lot size: 10,019 sqft
Stories: 2 story with attic and basement
Exterior walls: Wood
Parking: Detached Garage

- 3 beds
- 3 baths
- Lot: 10,019 sqft
- Built in 1910
Facts
Lot size: 10,019 sqft
Stories: 2 story with basement
Exterior walls: Wood
Air conditioning: Central
Parking: Detached Garage

- 3 beds
- 2 baths
- 1,742 sqft
- Built in 1912
Facts
Lot size: 4,356 sqft
Stories: 2 story with basement
Exterior walls: Combination
Parking: Detached Garage

- 3 beds
- 1 bath
- 2,632 sqft
- Built in 1926
Facts
Lot size: 4,356 sqft
Stories: 2 story with basement
Exterior walls: Combination
Parking: Detached Garage

- 4 beds
- 1 bath
- 2,248 sqft
- Built in 1912
Facts
Lot size: 4,356 sqft
Stories: 2
Parking: Detached Garage

- 4 beds
- 2 baths
- 2,389 sqft
- Built in 1911
Facts
Lot size: 6,098 sqft
Stories: 2 story with basement
Exterior walls: Asbestos shingle
Air conditioning: Central
Parking: Detached Garage

- 4 beds
- 2 baths
- Lot: 4,792 sqft
- Built in 1926
Facts
Lot size: 4,792 sqft
Stories: 1 story with attic and basement
Exterior walls: Wood
Parking: Detached Garage

- 4 beds
- 2 baths
- Lot: 4,792 sqft
- Built in 1920
Facts
Lot size: 4,792 sqft
Stories: 1 story with attic and basement
Exterior walls: Asbestos shingle
Air conditioning: Central
Parking: Detached Garage

- 4 beds
- 2 baths
- 2,292 sqft
- Built in 1926
Facts
Lot size: 4,792 sqft
Stories: 1 story with attic and basement
Exterior walls: Wood

Market Activities
- 575 sqft
- 1 bed
- 1 bath
SOPHISTICATED VINTAGE in IRVINGTON - Silver Court is an elegant 1920's property located in the...
Building Permits
- Valuation: $900,000
- Client: Kara Pattison Md Llc
- Permit #: 2016-122353-000-00-RS
- Valuation: $24,241,700
- Client: La Jolla Mj Management Ii
- Permit #: 2015-172349-000-00-RS
- Valuation: $12,800,000
- Client: Leonetti Group Llc %Kbc Management
- Permit #: 2014-219808-000-00-CO
- Contractor: Beason Plumbing
- Client: Boniface,Christopher T & Boniface,Emily R
- Permit #: 2013-168873-REV-01-RS
- Valuation: $3,000,000
- Client: Steinberg,Benjamin G & Nguyen,Thuy Thi
- Permit #: 2014-166315-000-00-RS
- Contractor: Black Diamond Construction Enterprises Inc
- Valuation: $1,364,800
- Client: Milliken,Jesse & Milliken,Megan
- Permit #: 2014-123019-000-00-RS
- Valuation: $4,000,000
- Client: Swartley,Christian W Tr & Swartley,Leah J Tr
- Permit #: 2013-113189-000-00-RS

