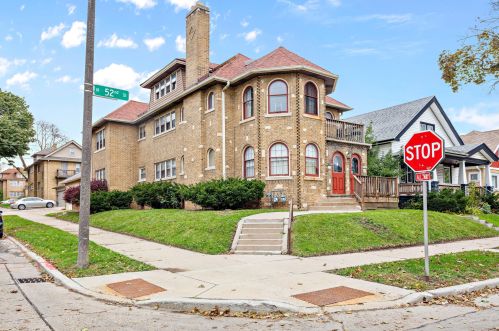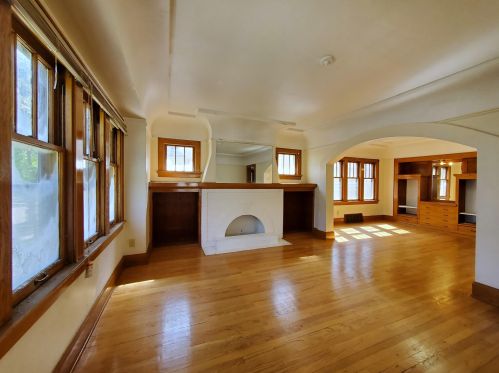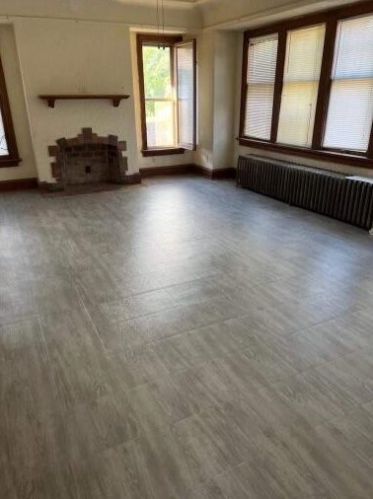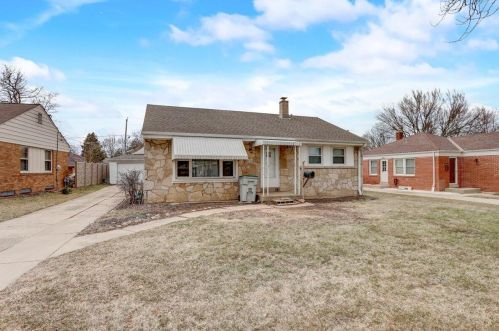52Nd St, Milwaukee WI street index
Residents
- 2 beds
- 1 bath
- Lot: 7,100 sqft
- Built in 1950
Facts
Lot size: 7,100 sqft
Rooms: 5
Stories: 1 story with basement
Exterior walls: Brick
Air conditioning: Central
Parking: Detached Garage
 Sold
$107,500
Sold
$107,500
- 2 beds
- 1 bath
- Lot: 8,276 sqft
- Built in 1950
Facts
Lot size: 8,276 sqft
Rooms: 5
Stories: 1 story with basement
Exterior walls: Brick
Air conditioning: Central
Parking: garage

- 2 beds
- 1 bath
- Lot: 7,644 sqft
- Built in 1950
Facts
Lot size: 7,644 sqft
Rooms: 4
Stories: 1 story with basement
Exterior walls: Brick
Air conditioning: Central
Parking: Detached Garage

- 4 beds
- 2 baths
- Lot: 4,200 sqft
- Built in 1927
Facts
Lot size: 4,200 sqft
Rooms: 9
Stories: 2 story with basement
Exterior walls: Siding (Alum/Vinyl)
Air conditioning: Central
Parking: Detached Garage

- 2 beds
- 1 bath
- Lot: 4,800 sqft
- Built in 1926
Facts
Lot size: 4,800 sqft
Rooms: 5
Stories: 1 story with basement
Parking: Detached Garage

- 2 beds
- 1 bath
- Lot: 8,456 sqft
- Built in 1950
Facts
Lot size: 8,456 sqft
Rooms: 4
Stories: 1 story with basement
Exterior walls: Brick
Air conditioning: Central
Parking: Detached Garage

- 2 beds
- 1 bath
- Lot: 8,268 sqft
- Built in 1950
Facts
Lot size: 8,268 sqft
Rooms: 4
Stories: 1 story with basement
Exterior walls: Brick
Air conditioning: Central
Parking: Detached Garage

- 2 beds
- 1 bath
- Lot: 8,512 sqft
- Built in 1950
Facts
Lot size: 8,512 sqft
Rooms: 4
Stories: 1 story with basement
Exterior walls: Brick
Air conditioning: Central
Parking: Detached Garage

- 4 beds
- 2 baths
- Lot: 5,400 sqft
- Built in 1926
Facts
Lot size: 5,400 sqft
Rooms: 10
Stories: 2 story with basement
Exterior walls: Siding (Alum/Vinyl)

- 3 beds
- 2 baths
- Lot: 4,800 sqft
- Built in 1951
Facts
Lot size: 4,800 sqft
Rooms: 5
Stories: 1 story with basement
Exterior walls: Siding (Alum/Vinyl)
Parking: Detached Garage

- 2 beds
- 1 bath
- Lot: 8,400 sqft
- Built in 1950
Facts
Lot size: 8,400 sqft
Rooms: 4
Stories: 1 story with basement
Exterior walls: Brick
Air conditioning: Central
Parking: Detached Garage

- 5 beds
- 2 baths
- Lot: 4,200 sqft
- Built in 1927
Facts
Lot size: 4,200 sqft
Rooms: 8
Stories: 1 story with attic and basement
Exterior walls: Brick
Air conditioning: Central
Parking: Detached Garage

- 2 beds
- 1 bath
- Lot: 7,436 sqft
- Built in 1950
Facts
Lot size: 7,436 sqft
Rooms: 4
Stories: 1 story with basement
Exterior walls: Brick
Air conditioning: Central
Parking: Detached Garage

- 2 beds
- 1 bath
- Lot: 8,176 sqft
- Built in 1950
Facts
Lot size: 8,176 sqft
Rooms: 4
Stories: 1 story with basement
Exterior walls: Brick
Air conditioning: Central
Parking: Detached Garage

- 3 beds
- 1 bath
- Lot: 4,800 sqft
- Built in 1927
Facts
Lot size: 4,800 sqft
Rooms: 6
Stories: 1 story with attic and basement
Exterior walls: Brick
Air conditioning: Central
Parking: Detached Garage

- 3 beds
- 1 bath
- Lot: 3,600 sqft
- Built in 1920
Facts
Lot size: 3,600 sqft
Rooms: 6
Stories: 2 story with basement
Exterior walls: Siding (Alum/Vinyl)
Parking: Detached Garage

- 2 beds
- 1 bath
- Lot: 7,228 sqft
- Built in 1949
Facts
Lot size: 7,228 sqft
Rooms: 4
Stories: 1 story with basement
Exterior walls: Siding (Alum/Vinyl)
Air conditioning: Central
Parking: Detached Garage

- 2 beds
- 1 bath
- Lot: 7,784 sqft
- Built in 1950
Facts
Lot size: 7,784 sqft
Rooms: 4
Stories: 1 story with basement
Exterior walls: Brick
Air conditioning: Central
Parking: Detached Garage
 Sold
$140,000
Sold
$140,000
- 2 beds
- 1 bath
- Lot: 6,600 sqft
- Built in 1950
Facts
Lot size: 6,600 sqft
Rooms: 4
Stories: 1 story with basement
Exterior walls: Brick
Air conditioning: Central
Parking: Detached Garage

Alternative address: 2853 52nd St, West Allis, WI 53210-1608
- 3 beds
- 1 bath
- Lot: 7,176 sqft
- Built in 1950
Facts
Lot size: 7,176 sqft
Rooms: 4
Stories: 1 story with attic and basement
Exterior walls: Siding (Alum/Vinyl)
Air conditioning: Central
Parking: Detached Garage

- 3 beds
- 1 bath
- Lot: 7,176 sqft
- Built in 1947
Facts
Lot size: 7,176 sqft
Rooms: 5
Stories: 1 story with attic and basement
Exterior walls: Siding (Alum/Vinyl)
Air conditioning: Central
Parking: Detached Garage

- 2 beds
- 1 bath
- Lot: 6,350 sqft
- Built in 1950
Facts
Lot size: 6,350 sqft
Rooms: 4
Stories: 1 story with basement
Exterior walls: Brick
Air conditioning: Central
Parking: Detached Garage

- 3 beds
- 1 bath
- 1,236 sqft
- Built in 1925
Facts
Lot size: 5,400 sqft
Rooms: 7
Stories: 1
Parking: Garage - Detached

- 2 beds
- 1 bath
- Lot: 7,452 sqft
- Built in 1950
Facts
Lot size: 7,452 sqft
Rooms: 4
Stories: 1 story with basement
Exterior walls: Brick
Air conditioning: Central
Parking: Detached Garage
 Sold
$168,000
Sold
$168,000
- 2 beds
- 1 bath
- Lot: 6,150 sqft
- Built in 1950
Facts
Lot size: 6,150 sqft
Rooms: 5
Stories: 1 story with basement
Exterior walls: Rock, Stone
Air conditioning: Central
Parking: Detached Garage

- 4 beds
- 1 bath
- 1,678 sqft
- Built in 1950
Facts
Lot size: 6,050 sqft
Rooms: 9
Stories: 1 story with basement
Exterior walls: Brick
Air conditioning: Central
Parking: Detached Garage

- 5 beds
- 1 bath
- Lot: 5,400 sqft
- Built in 1926
Facts
Lot size: 5,400 sqft
Rooms: 7
Stories: 1 story with attic and basement
Exterior walls: Siding (Alum/Vinyl)
Parking: Detached Garage

- 2 beds
- 1 bath
- Lot: 7,740 sqft
- Built in 1952
Facts
Lot size: 7,740 sqft
Rooms: 4
Stories: 1 story with basement
Exterior walls: Brick
Parking: Detached Garage

- 3 beds
- 1 bath
- 1,352 sqft
- Built in 1950
Facts
Lot size: 6,050 sqft
Rooms: 6
Stories: 1 story with basement
Exterior walls: Brick
Parking: Detached Garage
 Sold
$165,000
Sold
$165,000




