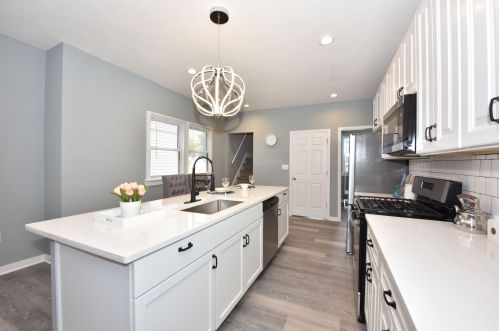21St St, Milwaukee WI street index
Residents
- 3 beds
- 2 baths
- Lot: 3,600 sqft
- Built in 1924
Facts
Lot size: 3,600 sqft
Rooms: 9
Stories: 2 story with basement
Exterior walls: Siding (Alum/Vinyl)
Parking: Detached Garage

- 4 beds
- 2 baths
- Lot: 3,360 sqft
- Built in 1909
Facts
Lot size: 3,360 sqft
Rooms: 10
Stories: 2 story with basement
Exterior walls: Asbestos shingle
Parking: Detached Garage

- 4 beds
- 2 baths
- Lot: 3,600 sqft
- Built in 1918
Facts
Lot size: 3,600 sqft
Rooms: 10
Stories: 2 story with basement
Exterior walls: Asbestos shingle
Parking: Detached Garage

- 4 beds
- 2 baths
- Lot: 3,600 sqft
- Built in 1911
Facts
Lot size: 3,600 sqft
Rooms: 9
Stories: 2 story with basement
Exterior walls: Asbestos shingle
Parking: Detached Garage

- 3 beds
- 1 bath
- Lot: 3,600 sqft
- Built in 1909
Facts
Lot size: 3,600 sqft
Rooms: 6
Stories: 1 story with attic and basement
Exterior walls: Siding (Alum/Vinyl)
Parking: Detached Garage

- 4 beds
- 1 bath
- Lot: 3,600 sqft
- Built in 1910
Facts
Lot size: 3,600 sqft
Rooms: 6
Stories: 2 story with basement
Exterior walls: Siding (Alum/Vinyl)
Parking: 0 space

- 2 beds
- 1 bath
- Lot: 3,600 sqft
- Built in 1899
Facts
Lot size: 3,600 sqft
Rooms: 5
Stories: 1 story with basement
Exterior walls: Asbestos shingle

- 3 beds
- 1 bath
- Lot: 3,600 sqft
- Built in 1924
Facts
Lot size: 3,600 sqft
Rooms: 8
Stories: 1 story with attic and basement
Exterior walls: Siding (Alum/Vinyl)
Air conditioning: Central
Parking: Detached Garage

- 4 beds
- 2 baths
- Lot: 3,600 sqft
- Built in 1899
Facts
Lot size: 3,600 sqft
Rooms: 10
Stories: 2 story with basement
Exterior walls: Siding (Alum/Vinyl)
 Sold
$45,000
Sold
$45,000
- 4 beds
- 2 baths
- Lot: 3,600 sqft
- Built in 1918
Facts
Lot size: 3,600 sqft
Rooms: 10
Stories: 2 story with basement
Exterior walls: Asbestos shingle
Parking: Detached Garage

- 3 beds
- 1 bath
- Lot: 5,400 sqft
- Built in 1973
Facts
Lot size: 5,400 sqft
Rooms: 6
Stories: 1 story with basement
Exterior walls: Siding (Alum/Vinyl)

- 3 beds
- 2 baths
- Lot: 3,600 sqft
- Built in 1918
Facts
Lot size: 3,600 sqft
Rooms: 7
Stories: 2 story with basement
Exterior walls: Siding (Alum/Vinyl)
Air conditioning: Central
Parking: Detached Garage

- 4 beds
- 2 baths
- Lot: 4,680 sqft
- Built in 1923
Facts
Lot size: 4,680 sqft
Rooms: 9
Stories: 2 story with basement
Exterior walls: Siding (Alum/Vinyl)
Parking: Detached Garage

- 5 beds
- 1 bath
- 1,700 sqft
- Built in 1920
Facts
Lot size: 3,750 sqft
Rooms: 8
Stories: 1
Parking: 0 space

- 3 beds
- 2 baths
- Lot: 4,125 sqft
- Built in 1916
Facts
Lot size: 4,125 sqft
Rooms: 8
Stories: 2 story with basement
Exterior walls: Siding (Alum/Vinyl)
Parking: Detached Garage
 Sold
$76,437
Sold
$76,437
- 3 beds
- 1 bath
- Lot: 7,181 sqft
- Built in 1915
Facts
Lot size: 7,181 sqft
Rooms: 6
Stories: 1 story with attic and basement
Exterior walls: Siding (Alum/Vinyl)
Parking: Detached Garage

- 4 beds
- 1 bath
- Lot: 4,125 sqft
- Built in 1921
Facts
Lot size: 4,125 sqft
Rooms: 7
Stories: 1 story with attic and basement
Exterior walls: Siding (Alum/Vinyl)

- 3 beds
- 2 baths
- Lot: 3,960 sqft
- Built in 1914
Facts
Lot size: 3,960 sqft
Rooms: 8
Stories: 2 story with basement
Exterior walls: Siding (Alum/Vinyl)

- 4 beds
- 2 baths
- Lot: 4,125 sqft
- Built in 1916
Facts
Lot size: 4,125 sqft
Rooms: 9
Stories: 2 story with basement
Exterior walls: Siding (Alum/Vinyl)
Parking: Garage - Detached

- 3 beds
- 1 bath
- Lot: 3,960 sqft
- Built in 1915
Facts
Lot size: 3,960 sqft
Rooms: 6
Stories: 1 story with attic and basement
Exterior walls: Asbestos shingle
Parking: Detached Garage

- 3 beds
- 1 bath
- Lot: 4,125 sqft
- Built in 1916
Facts
Lot size: 4,125 sqft
Rooms: 6
Stories: 1 story with attic and basement
Exterior walls: Siding (Alum/Vinyl)
Parking: Garage - Detached

- 3 beds
- 1 bath
- Lot: 4,125 sqft
- Built in 1916
Facts
Lot size: 4,125 sqft
Rooms: 6
Stories: 1 story with attic and basement
Exterior walls: Siding (Alum/Vinyl)
Parking: Detached Garage

- 3 beds
- 1 bath
- Lot: 3,960 sqft
- Built in 1916
Facts
Lot size: 3,960 sqft
Rooms: 6
Stories: 1 story with attic and basement
Exterior walls: Siding (Alum/Vinyl)

- 3 beds
- 1 bath
- Lot: 5,125 sqft
- Built in 1923
Facts
Lot size: 5,125 sqft
Rooms: 6
Stories: 1 story with attic and basement
Exterior walls: Siding (Alum/Vinyl)
Parking: Detached Garage

- 2 beds
- 1 bath
- Lot: 4,920 sqft
- Built in 1923
Facts
Lot size: 4,920 sqft
Rooms: 5
Stories: 1 story with basement
Exterior walls: Siding (Alum/Vinyl)
Parking: Detached Garage

- 3 beds
- 1 bath
- Lot: 4,375 sqft
- Built in 1923
Facts
Lot size: 4,375 sqft
Rooms: 6
Stories: 1 story with attic and basement
Exterior walls: Siding (Alum/Vinyl)
Air conditioning: Central
Parking: Detached Garage

- 3 beds
- 1 bath
- Lot: 4,200 sqft
- Built in 1923
Facts
Lot size: 4,200 sqft
Rooms: 6
Stories: 1 story with attic and basement
Exterior walls: Siding (Alum/Vinyl)
Air conditioning: Central
Parking: Detached Garage

