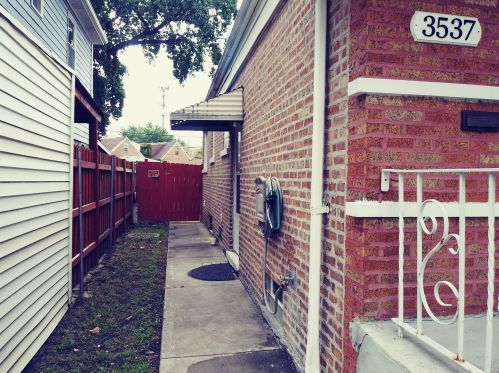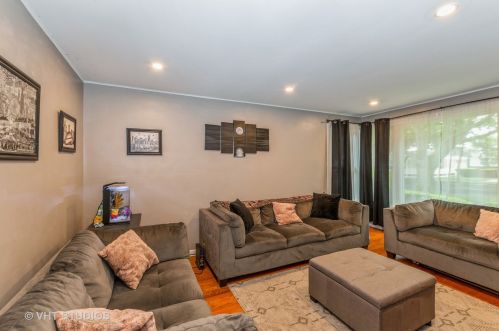81St Pl, Chicago IL street index
Residents
- 2 beds
- 1 bath
- Lot: 4,844 sqft
- Built in 1953
Facts
Lot size: 4,844 sqft
Stories: 1 story with attic and basement
Parking: Detached Garage

- 3 beds
- 1 bath
- Lot: 4,410 sqft
- Built in 1951
Facts
Lot size: 4,410 sqft
Stories: 2 story with attic and basement
Air conditioning: Central
Parking: Detached Garage

- 3 beds
- 1 bath
- Lot: 4,410 sqft
- Built in 1951
Facts
Lot size: 4,410 sqft
Stories: 1 story with attic and basement
Parking: Detached Garage
 Sold
$190,000
Sold
$190,000
- 3 beds
- 1 bath
- Lot: 4,410 sqft
- Built in 1951
Facts
Lot size: 4,410 sqft
Stories: 1 story with basement
Parking: Detached Garage

- 2 beds
- 1 bath
- Lot: 4,410 sqft
- Built in 1951
Facts
Lot size: 4,410 sqft
Stories: 1 story with basement
Parking: Detached Garage

- 4 beds
- 1 bath
- Lot: 4,410 sqft
- Built in 1954
Facts
Lot size: 4,410 sqft
Stories: 2 story with attic and basement
Parking: Detached Garage

- 2 beds
- 1 bath
- Lot: 4,410 sqft
- Built in 1953
Facts
Lot size: 4,410 sqft
Stories: 1 story with attic and basement
Exterior walls: Masonry
Parking: Detached Garage

- 2 beds
- 1 bath
- Lot: 4,410 sqft
- Built in 1953
Facts
Lot size: 4,410 sqft
Stories: 1 story with attic and basement
Parking: Detached Garage

- 2 beds
- 1 bath
- Lot: 4,410 sqft
- Built in 1953
Facts
Lot size: 4,410 sqft
Stories: 2 story with attic and basement
Exterior walls: Masonry
Air conditioning: Central
Parking: Detached Garage

- 2 beds
- 1 bath
- Lot: 5,050 sqft
- Built in 1952
Facts
Lot size: 5,050 sqft
Stories: 1 story with attic and basement
Parking: Attached Garage

- 2 beds
- 1 bath
- Lot: 4,410 sqft
- Built in 1951
Facts
Lot size: 4,410 sqft
Stories: 1 story with attic and basement
Air conditioning: Central
Parking: Detached Garage

- 2 beds
- 1 bath
- Lot: 4,084 sqft
- Built in 1952
Facts
Lot size: 4,084 sqft
Stories: 1 story with attic and basement

- 3 beds
- 1 bath
- Lot: 4,410 sqft
- Built in 1952
Facts
Lot size: 4,410 sqft
Stories: 1 story with basement
Parking: Detached Garage
 Sold
$270,000
Sold
$270,000
- 3 beds
- 1 bath
- Lot: 4,410 sqft
- Built in 1952
Facts
Lot size: 4,410 sqft
Stories: 1 story with attic and basement
Exterior walls: Masonry
Parking: Detached Garage

- 2 beds
- 1 bath
- Lot: 4,410 sqft
- Built in 1952
Facts
Lot size: 4,410 sqft
Stories: 1 story with attic and basement
Parking: Detached Garage

- 2 beds
- 1 bath
- Lot: 4,410 sqft
- Built in 1952
Facts
Lot size: 4,410 sqft
Stories: 1 story with attic and basement
Exterior walls: Masonry
Air conditioning: Central
Parking: Detached Garage

- 2 beds
- 1 bath
- Lot: 4,410 sqft
- Built in 1952
Facts
Lot size: 4,410 sqft
Stories: 1 story with attic and basement
Exterior walls: Masonry
Air conditioning: Central
Parking: Detached Garage

- 2 beds
- 1 bath
- Lot: 4,410 sqft
- Built in 1953
Facts
Lot size: 4,410 sqft
Stories: 1 story with basement
Exterior walls: Masonry
Parking: Detached Garage

- 2 beds
- 1 bath
- Lot: 4,844 sqft
- Built in 1952
Facts
Lot size: 4,844 sqft
Stories: 1 story with attic and basement
Air conditioning: Central
Parking: Detached Garage

- 2 beds
- 1 bath
- 1,200 sqft
- Built in 1953
Facts
Lot size: 4,612 sqft
Rooms: 6
Stories: 1 story with basement
Exterior walls: Masonry
Parking: Detached Garage
 Sold
$90,053
Sold
$90,053
Market Activities
Building Permits
- Contractor: Father And Sons Home Improveme
- Valuation: $8,450,000
- Fee: $750.00 paid to City of Chicago, IL
- Parcel #: 17-09-446-015-1004
- Permit #: 100389606
- Contractor: Adt,Llc
- Fee: $50.00 paid to City of Chicago, IL
- Permit #: 100577616

