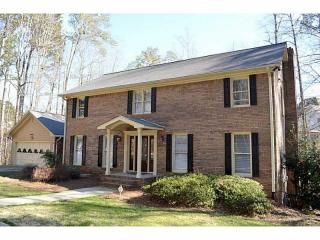River Dr, Lawrenceville GA street index
| Block | Buildings | Properties | Businesses | Residents |
|---|---|---|---|---|
| 3300-3499 | 3308-3495 | 42 | 17 | 205 |
| 3500-5205 | 3504-5205 | 39 | 24 | 116 |
Residents
- 4 beds
- 3 baths
- 3,022 sqft
- Built in 1980
Facts
Lot size: 7 acres
Rooms: 9
Stories: 2
Parking: Garage - Attached, 441 sqft

- 4 beds
- 2 baths
- 3,460 sqft
- Built in 1979
Facts
Lot size: 2.23 acres
Rooms: 10
Stories: 1 story with attic and basement
Exterior walls: Combination
Parking: Carport

- 4 beds
- 3 baths
- 2,596 sqft
- Built in 1976
Facts
Lot size: 1.09 acres
Rooms: 7
Stories: 1 story with attic and basement
Exterior walls: Wood Siding
Parking: Underground/Basement

- 5 beds
- 3 baths
- Lot: 7.13 acres
- Built in 1981
Facts
Lot size: 7.13 acres
Rooms: 10
Stories: 2 story with attic and basement
Exterior walls: Brick
Parking: Mixed

- 3 beds
- 2 baths
- 2,215 sqft
- Built in 1965
Facts
Lot size: 5.43 acres
Rooms: 7
Stories: 1 story with basement
Exterior walls: Brick
Parking: Mixed

- 5 beds
- 4 baths
- Lot: 0.64 acres
- Built in 2007
Facts
Lot size: 0.64 acres
Rooms: 7
Stories: 2 story with attic and basement
Exterior walls: Brick
Parking: Attached Garage

Facts
Basement area: Finished basement, 800 sqft
Parking: Garage - Attached, 420 sqft
- 4 beds
- 3 baths
- Lot: 6.83 acres
- Built in 1984
Facts
Lot size: 6.83 acres
Rooms: 9
Stories: 2 story with attic and basement
Exterior walls: Wood Siding
Parking: Attached Garage

- 3 beds
- 3 baths
- 3,130 sqft
- Built in 1970
Facts
Lot size: 1.05 acres
Rooms: 7
Stories: 1 story with basement
Exterior walls: Brick
Parking: Carport

- 3 beds
- 2 baths
- 3,458 sqft
- Built in 1977
Facts
Lot size: 0.55 acres
Rooms: 9
Stories: 1 story with basement
Exterior walls: Wood Siding
Parking: Mixed

- 3 beds
- 2 baths
- 2,050 sqft
- Built in 1978
Facts
Lot size: 3.35 acres
Rooms: 6
Stories: 1 story with basement
Exterior walls: Wood Siding
Parking: Attached Garage

- 3 beds
- 2 baths
- 1,557 sqft
- Built in 1977
Facts
Lot size: 0.61 acres
Rooms: 6
Stories: 1 story with basement
Exterior walls: Combination
Parking: Attached Garage




