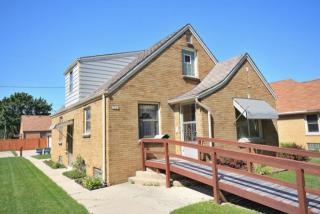15Th Pl, Milwaukee WI street index
Residents
- 1 bed
- 1 bath
- Lot: 4,040 sqft
- Built in 1902
Facts
Lot size: 4,040 sqft
Rooms: 4
Stories: 1 story with attic and basement
Exterior walls: Siding (Alum/Vinyl)
Parking: Detached Garage

- 3 beds
- 1 bath
- Lot: 4,838 sqft
- Built in 1908
Facts
Lot size: 4,838 sqft
Rooms: 5
Stories: 2 story with basement
Exterior walls: Siding (Alum/Vinyl)
Air conditioning: Central
Parking: Detached Garage

- 2 beds
- 1 bath
- Lot: 4,838 sqft
- Built in 1947
Facts
Lot size: 4,838 sqft
Rooms: 4
Stories: 1 story with basement
Exterior walls: Brick
Parking: Detached Garage

- 2 beds
- 1 bath
- Lot: 4,646 sqft
- Built in 1951
Facts
Lot size: 4,646 sqft
Rooms: 5
Stories: 1 story with basement
Exterior walls: Brick
Air conditioning: Central
Parking: Detached Garage

- 4 beds
- 1 bath
- Lot: 4,838 sqft
- Built in 1937
Facts
Lot size: 4,838 sqft
Rooms: 6
Stories: 1 story with attic and basement
Exterior walls: Siding (Alum/Vinyl)
Parking: Detached Garage

- 3 beds
- 1 bath
- Lot: 4,545 sqft
- Built in 1952
Facts
Lot size: 4,545 sqft
Rooms: 5
Stories: 1 story with attic and basement
Exterior walls: Brick
Air conditioning: Central
Parking: Detached Garage

- 4 beds
- 2 baths
- Lot: 4,838 sqft
- Built in 1938
Facts
Lot size: 4,838 sqft
Rooms: 9
Stories: 2 story with basement
Exterior walls: Stucco
Parking: Detached Garage

- 2 beds
- 1 bath
- Lot: 4,646 sqft
- Built in 1951
Facts
Lot size: 4,646 sqft
Rooms: 4
Stories: 1 story with basement
Parking: Detached Garage

- 3 beds
- 1 bath
- Lot: 5,900 sqft
- Built in 1950
Facts
Lot size: 5,900 sqft
Rooms: 5
Stories: 1 story with attic and basement
Exterior walls: Siding (Alum/Vinyl)
Parking: Detached Garage

- 3 beds
- 1 bath
- Lot: 5,050 sqft
- Built in 1950
Facts
Lot size: 5,050 sqft
Rooms: 5
Stories: 1 story with attic and basement
Exterior walls: Brick
Air conditioning: Central
Parking: Detached Garage
 Sold
$115,000
Sold
$115,000
- 1 bed
- 1 bath
- Lot: 5,850 sqft
- Built in 1949
Facts
Lot size: 5,850 sqft
Rooms: 4
Stories: 1 story with basement
Exterior walls: Brick
Air conditioning: Central
Parking: Detached Garage
 Sold
$175,000
Sold
$175,000
- 3 beds
- 1 bath
- Lot: 5,850 sqft
- Built in 1949
Facts
Lot size: 5,850 sqft
Rooms: 5
Stories: 1 story with attic and basement
Exterior walls: Brick
Air conditioning: Central
Parking: Detached Garage

- 3 beds
- 2 baths
- Lot: 4,896 sqft
- Built in 1950
Facts
Lot size: 4,896 sqft
Rooms: 4
Stories: 1 story with attic and basement
Exterior walls: Rock, Stone
Air conditioning: Central
Parking: Detached Garage

- 3 beds
- 1 bath
- 1,059 sqft
- Built in 1949
Facts
Lot size: 5,850 sqft
Rooms: 6
Stories: 1 story with attic and basement
Exterior walls: Siding (Alum/Vinyl)
Air conditioning: Central
Parking: Detached Garage

- 3 beds
- 1 bath
- Lot: 5,202 sqft
- Built in 1951
Facts
Lot size: 5,202 sqft
Rooms: 5
Stories: 1 story with basement
Exterior walls: Rock, Stone
Air conditioning: Central
Parking: Detached Garage

- 3 beds
- 1 bath
- 1,262 sqft
- Built in 1950
Facts
Lot size: 4,797 sqft
Rooms: 6
Stories: 1
Parking: Garage - Detached

- 4 beds
- 1 bath
- Lot: 6,386 sqft
- Built in 1947
Facts
Lot size: 6,386 sqft
Rooms: 6
Stories: 1 story with attic and basement
Exterior walls: Rock, Stone
Air conditioning: Central
Parking: Detached Garage

- 2 beds
- 1 bath
- Lot: 4,797 sqft
- Built in 1954
Facts
Lot size: 4,797 sqft
Rooms: 4
Stories: 1 story with basement
Exterior walls: Brick
Air conditioning: Central
Parking: Detached Garage
 Sold
$194,000
Sold
$194,000
- 5 beds
- 2 baths
- Lot: 6,386 sqft
- Built in 1947
Facts
Lot size: 6,386 sqft
Rooms: 10
Stories: 2 story with basement
Exterior walls: Stucco
Air conditioning: Central
Parking: Detached Garage

- 2 beds
- 1 bath
- Lot: 4,838 sqft
- Built in 1951
Facts
Lot size: 4,838 sqft
Rooms: 4
Stories: 1 story with basement
Parking: Detached Garage

- 2 beds
- 1 bath
- Lot: 4,838 sqft
- Built in 1950
Facts
Lot size: 4,838 sqft
Rooms: 4
Stories: 1 story with basement
Exterior walls: Brick
Parking: Detached Garage

- 3 beds
- 1 bath
- Lot: 4,264 sqft
- Built in 1948
Facts
Lot size: 4,264 sqft
Rooms: 5
Stories: 1 story with attic and basement
Exterior walls: Brick
Parking: Detached Garage
 Sold
$220,000
Sold
$220,000
Market Activities
- 1328 sqft
- 3 beds
- 2 baths
Beautiful three bedroom brick cape cod with spacious and sunny living room. Formal dining room...
