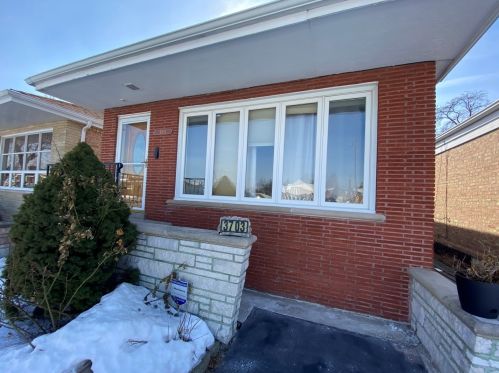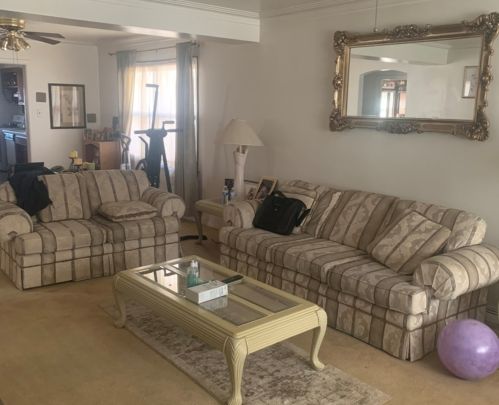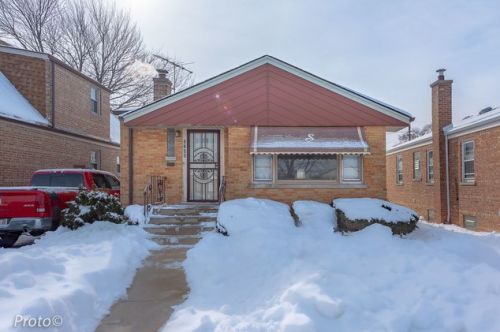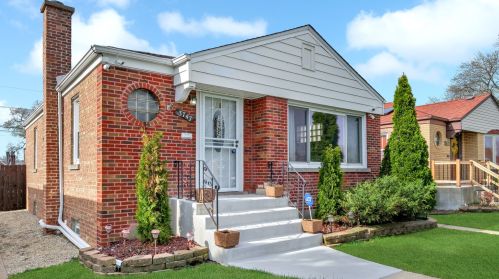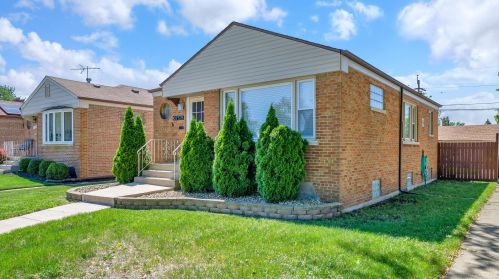80Th St, Chicago IL street index
Residents
- 2 beds
- 1 bath
- Lot: 6,300 sqft
- Built in 1953
Facts
Lot size: 6,300 sqft
Stories: 1 story with attic and basement
Parking: Detached Garage

- 3 beds
- 1 bath
- 2,200 sqft
- Built in 1960
Facts
Lot size: 3,150 sqft
Stories: 1 story with attic and basement
Air conditioning: Central
Parking: Detached Garage

- 2 beds
- 1 bath
- Lot: 6,300 sqft
- Built in 1953
Facts
Lot size: 6,300 sqft
Stories: 1 story with attic and basement
Exterior walls: Masonry
Air conditioning: Central
Parking: Detached Garage

- 2 beds
- 1 bath
- Lot: 4,536 sqft
- Built in 1953
Facts
Lot size: 4,536 sqft
Stories: 1 story with basement
Air conditioning: Central
Parking: Detached Garage

- 2 beds
- 1 bath
- Lot: 4,536 sqft
- Built in 1953
Facts
Lot size: 4,536 sqft
Stories: 1 story with basement
Parking: Detached Garage

- 3 beds
- 1 bath
- Lot: 3,150 sqft
- Built in 1961
Facts
Lot size: 3,150 sqft
Stories: 1 story with basement
Parking: Detached Garage

- 2 beds
- 1 bath
- Lot: 3,150 sqft
- Built in 1959
Facts
Lot size: 3,150 sqft
Stories: 1 story with basement
Parking: Detached Garage

- 3 beds
- 1 bath
- Lot: 4,536 sqft
- Built in 1953
Facts
Lot size: 4,536 sqft
Stories: 1 story with basement
Air conditioning: Central

- 3 beds
- 1 bath
- Lot: 4,536 sqft
- Built in 1953
Facts
Lot size: 4,536 sqft
Stories: 2 story with basement
Parking: Detached Garage

- 3 beds
- 2 baths
- Lot: 4,725 sqft
- Built in 1962
Facts
Lot size: 4,725 sqft
Stories: 1 story with basement
Air conditioning: Central
Parking: Detached Garage

- 2 beds
- 1 bath
- Lot: 4,536 sqft
- Built in 1953
Facts
Lot size: 4,536 sqft
Stories: 1 story with basement
Parking: Detached Garage

- 3 beds
- 2 baths
- Lot: 4,725 sqft
- Built in 1955
Facts
Lot size: 4,725 sqft
Stories: 1 story with attic and basement
Air conditioning: Central
Parking: Detached Garage

- 2 beds
- 1 bath
- Lot: 4,536 sqft
- Built in 1953
Facts
Lot size: 4,536 sqft
Stories: 1 story with basement
Parking: Detached Garage

- 3 beds
- 1 bath
- Lot: 4,725 sqft
- Built in 1955
Facts
Lot size: 4,725 sqft
Stories: 1 story with attic and basement
Exterior walls: Masonry
Parking: Detached Garage
 Sold
$310,000
Sold
$310,000
- 3 beds
- 1 bath
- Lot: 4,536 sqft
- Built in 1953
Facts
Lot size: 4,536 sqft
Stories: 1 story with attic and basement
Air conditioning: Central
Parking: Detached Garage

- 2 beds
- 1 bath
- Lot: 4,725 sqft
- Built in 1953
Facts
Lot size: 4,725 sqft
Stories: 1 story with basement
Parking: Detached Garage

- 2 beds
- 1 bath
- Lot: 4,536 sqft
- Built in 1953
Facts
Lot size: 4,536 sqft
Stories: 2 story with attic and basement
Parking: Detached Garage

- 2 beds
- 1 bath
- Lot: 4,725 sqft
- Built in 1953
Facts
Lot size: 4,725 sqft
Rooms: 6
Stories: 1 story with basement
Parking: Detached Garage

- 2 beds
- 1 bath
- Lot: 4,725 sqft
- Built in 1953
Facts
Lot size: 4,725 sqft
Stories: 1 story with basement
Air conditioning: Central
Parking: Detached Garage

- 2 beds
- 1 bath
- Lot: 4,725 sqft
- Built in 1953
Facts
Lot size: 4,725 sqft
Stories: 1 story with attic and basement
Exterior walls: Masonry
Parking: Detached Garage

- 2 beds
- 1 bath
- Lot: 4,725 sqft
- Built in 1953
Facts
Lot size: 4,725 sqft
Stories: 1 story with basement
Parking: Detached Garage

- 2 beds
- 1 bath
- Lot: 4,725 sqft
- Built in 1953
Facts
Lot size: 4,725 sqft
Stories: 1 story with basement
Parking: Detached Garage

Alternative address: 3745 80th St, West, IL 60652-2415
- 2 beds
- 1 bath
- Lot: 4,725 sqft
- Built in 1955
Facts
Lot size: 4,725 sqft
Stories: 1 story with attic and basement
Parking: Detached Garage

- 2 beds
- 1 bath
- Lot: 4,725 sqft
- Built in 1955
Facts
Lot size: 4,725 sqft
Stories: 1 story with attic and basement
Parking: Detached Garage

- 2 beds
- 1 bath
- Lot: 4,662 sqft
- Built in 1953
Facts
Lot size: 4,662 sqft
Stories: 1 story with basement
Parking: Detached Garage

- 3 beds
- 2 baths
- Lot: 5,040 sqft
- Built in 1955
Facts
Lot size: 5,040 sqft
Stories: 1 story with attic and basement
Air conditioning: Central
Parking: Detached Garage

- 2 beds
- 1 bath
- 1,500 sqft
- Built in 1955
Facts
Lot size: 5,040 sqft
Stories: 1 story with basement
Parking: Detached Garage

- 3 beds
- 1 bath
- Lot: 4,343 sqft
- Built in 1953
Facts
Lot size: 4,343 sqft
Rooms: 8
Stories: 1 story with basement
Parking: Detached Garage

Market Activities
Building Permits
- Contractor: Pinnacle Dream Home Inc
- Valuation: $4,000,000
- Fee: $350.00 paid to City of Chicago, IL
- Permit #: 100652120
- Contractor: Danley Lumber Company
- Valuation: $2,020,000
- Fee: $350.00 paid to City of Chicago, IL
- Permit #: 100623236
- Contractor: Smart Technology Solutions, Inc.
- Fee: $50.00 paid to City of Chicago, IL
- Parcel #: 17-09-446-015-1001
- Permit #: 100444372
- Contractor: Enertouch, Inc.
- Valuation: $45,000
- Fee: $50.00 paid to City of Chicago, IL
- Parcel #: 17-09-446-015-1001
- Permit #: 100387753
- Contractor: Adt,Llc
- Fee: $50.00 paid to City of Chicago, IL
- Permit #: 100579842
- Contractor: Adt,Llc
- Valuation: $25,000
- Fee: $50.00 paid to City of Chicago, IL
- Permit #: 100563492
