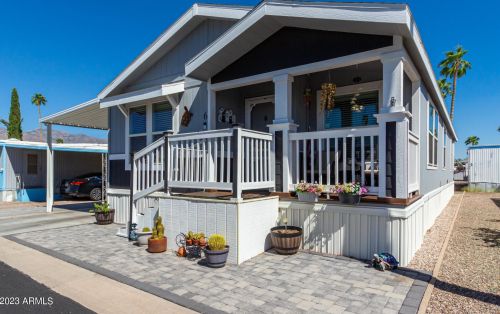Blacklidge Dr, Tucson AZ street index
Residents
- 1 bath
- 731 sqft
- Built in 1949
Facts
Lot size: 7,800 sqft
Rooms: 4
Stories: 1 story

- Lot: 6,186 sqft
- Built in 2002
Facts
Lot size: 6,186 sqft
Stories: 1 story

- 2 beds
- 1 bath
- Lot: 6,969 sqft
- Built in 1956
Facts
Lot size: 6,969 sqft
Rooms: 4
Stories: 1 story
Exterior walls: Brick
Air conditioning: Refrigeration
Parking: Carport

- 1 bath
- Lot: 7,020 sqft
- Built in 1956
Facts
Lot size: 7,020 sqft
Rooms: 4
Stories: 1 story
Exterior walls: Brick
Air conditioning: Evaporative Cooler

- 2 beds
- 1 bath
- 721 sqft
- Built in 1966
Facts
Lot size: 6,534 sqft
Rooms: 3
Stories: 1 story
Exterior walls: Wood
Air conditioning: Refrigeration
Parking: Carport, Garage - Attached
 Sold
$185,000
Sold
$185,000
- 1 bath
- Lot: 5,400 sqft
- Built in 1950
Facts
Lot size: 5,400 sqft
Rooms: 4
Stories: 1 story
Exterior walls: Wood
Air conditioning: Evaporative Cooler

- Lot: 1.89 acres
- Built in 1982
Facts
Lot size: 1.89 acres
Stories: 1 story

- 2 baths
- Lot: 0.26 acres
- Built in 1949
Facts
Lot size: 0.26 acres
Rooms: 6
Stories: 1 story
Exterior walls: Wood
Air conditioning: Evaporative Cooler

- 1 bath
- 1,068 sqft
- Built in 1941
Facts
Lot size: 0.48 acres
Rooms: 4
Stories: 1

- 2 baths
- 1,994 sqft
- Built in 1952
Facts
Lot size: 0.48 acres
Rooms: 6
Stories: 1 story
Air conditioning: Evaporative Cooler

- 1 bath
- 1,356 sqft
- Built in 1967
Facts
Lot size: 10,500 sqft
Rooms: 6
Stories: 1 story
Exterior walls: Adobe
Air conditioning: Evaporative Cooler

- 1 bath
- Lot: 0.46 acres
- Built in 1959
Facts
Lot size: 0.46 acres
Rooms: 7
Stories: 1 story
Air conditioning: Evaporative Cooler
Parking: Carport

- 1 bath
- 1,623 sqft
- Built in 1959
Facts
Lot size: 0.46 acres
Rooms: 7
Stories: 1 story
Air conditioning: Evaporative Cooler
Parking: Carport

- 1 bath
- 280 sqft
- Built in 1987
Facts
Lot size: 0.48 acres
Stories: 1 story

- 3 beds
- 2 baths
- Lot: 9,309 sqft
- Built in 1963
Facts
Lot size: 9,309 sqft
Rooms: 5
Stories: 1 story
Exterior walls: Brick
Air conditioning: Refrigeration
Parking: 0 space
 Sold
$312,000
Sold
$312,000
- 2 baths
- Lot: 8,490 sqft
- Built in 1962
Facts
Lot size: 8,490 sqft
Rooms: 5
Stories: 1 story
Exterior walls: Brick
Air conditioning: Evaporative Cooler
Parking: Carport

- 2 baths
- Lot: 8,213 sqft
- Built in 1963
Facts
Lot size: 8,213 sqft
Rooms: 6
Stories: 1 story
Exterior walls: Brick
Air conditioning: Evaporative Cooler
Parking: Carport

- 2 baths
- 1,919 sqft
- Built in 1962
Facts
Lot size: 9,588 sqft
Rooms: 6
Stories: 1 story
Exterior walls: Adobe
Parking: Carport

- 2 baths
- 2,192 sqft
- Built in 1964
Facts
Lot size: 7,494 sqft
Rooms: 7
Stories: 1 story
Air conditioning: Evaporative Cooler

- 2 baths
- Lot: 8,057 sqft
- Built in 1962
Facts
Lot size: 8,057 sqft
Rooms: 5
Stories: 1 story
Exterior walls: Brick
Air conditioning: Evaporative Cooler
Parking: Carport

- 2 baths
- Lot: 7,800 sqft
- Built in 1964
Facts
Lot size: 7,800 sqft
Rooms: 7
Stories: 1 story
Exterior walls: Brick
Air conditioning: Refrigeration
Parking: Carport

- 4 beds
- 3 baths
- Lot: 9,552 sqft
- Built in 1962
Facts
Lot size: 9,552 sqft
Rooms: 7
Stories: 1 story
Exterior walls: Adobe
Air conditioning: Evaporative Cooler
Parking: Carport, Garage - Attached

- 3 beds
- 2 baths
- 2,097 sqft
- Built in 1971
Facts
Lot size: 8,097 sqft
Rooms: 8
Stories: 1 story
Air conditioning: Evaporative Cooler
Parking: Garage

- 2 baths
- Lot: 8,323 sqft
- Built in 1963
Facts
Lot size: 8,323 sqft
Rooms: 6
Stories: 1 story
Exterior walls: Brick
Air conditioning: Evaporative Cooler
Parking: Carport

- 2 baths
- 1,329 sqft
- Built in 1962
Facts
Lot size: 7,694 sqft
Rooms: 7
Stories: 1 story
Air conditioning: Evaporative Cooler
Parking: Carport

- 2 baths
- 1,917 sqft
- Built in 1964
Facts
Lot size: 9,181 sqft
Rooms: 7
Stories: 1 story
Air conditioning: Evaporative Cooler
Parking: Carport

- 2 baths
- 1,173 sqft
- Built in 1962
Facts
Lot size: 8,463 sqft
Rooms: 5
Stories: 1 story
Air conditioning: Evaporative Cooler
Parking: Carport

- 2 baths
- Lot: 8,296 sqft
- Built in 1966
Facts
Lot size: 8,296 sqft
Rooms: 7
Stories: 1 story
Exterior walls: Brick
Air conditioning: Evaporative Cooler
Parking: Carport

Market Activities
Building Permits
- Parcel #: 110052720
- Permit #: T13DV05887
- Parcel #: 110051400
- Permit #: T12CM02680
- Parcel #: 110051420
- Permit #: T11SA00276
- Valuation: $6,870,700
- Parcel #: 110051430
- Permit #: T08CM00110
- Parcel #: 110051390
- Permit #: T07DV07579
- Parcel #: 110052700
- Permit #: T06EL00913
- Fee: $113.00 paid to City of Tucson, AZ
- Permit #: T05EL00459
- Contractor: Custom Saw Cuts Inc
- Parcel #: 110051450
- Permit #: T04EX00760
- Fee: $56.10 paid to City of Tucson, AZ
- Parcel #: 110052730
- Permit #: T02EL00638
- Parcel #: 110052740
- Permit #: T02EL00448
- Fee: $22.00 paid to City of Tucson, AZ
- Parcel #: 110052710
- Permit #: T99EL01551
