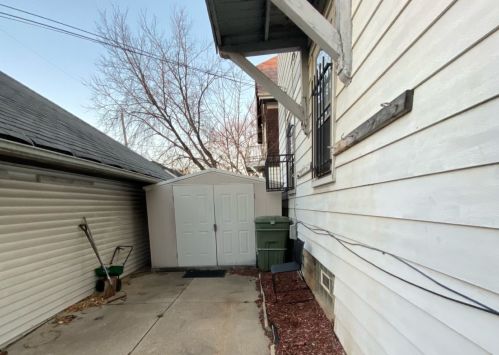24Th Pl, Milwaukee WI street index
Residents
- 5 beds
- 1 bath
- 3,720 sqft
- Built in 1926
Facts
Rooms: 19
Stories: 2

- 3 beds
- 1 bath
- Lot: 4,760 sqft
- Built in 1926
Facts
Lot size: 4,760 sqft
Rooms: 6
Stories: 1 story with attic and basement
Exterior walls: Stucco

- 3 beds
- 1 bath
- Lot: 6,520 sqft
- Built in 1926
Facts
Lot size: 6,520 sqft
Rooms: 6
Stories: 1 story with attic and basement
Exterior walls: Siding (Alum/Vinyl)
Parking: Detached Garage

- 3 beds
- 1 bath
- Lot: 4,760 sqft
- Built in 1935
Facts
Lot size: 4,760 sqft
Rooms: 6
Stories: 2 story with basement
Exterior walls: Rock, Stone
Parking: Detached Garage
 Sold
$112,000
Sold
$112,000
- 4 beds
- 2 baths
- Lot: 4,760 sqft
- Built in 1928
Facts
Lot size: 4,760 sqft
Rooms: 11
Stories: 2 story with basement
Exterior walls: Brick
Parking: Detached Garage

- 3 beds
- 1 bath
- Lot: 4,760 sqft
- Built in 1927
Facts
Lot size: 4,760 sqft
Rooms: 6
Stories: 1 story with attic and basement
Exterior walls: Siding (Alum/Vinyl)
Air conditioning: Central
Parking: Detached Garage

- 4 beds
- 2 baths
- Lot: 4,760 sqft
- Built in 1926
Facts
Lot size: 4,760 sqft
Rooms: 11
Stories: 2 story with basement
Exterior walls: Brick
Parking: Detached Garage

- 5 beds
- 2 baths
- Lot: 6,520 sqft
- Built in 1925
Facts
Lot size: 6,520 sqft
Rooms: 11
Stories: 2 story with basement
Exterior walls: Siding (Alum/Vinyl)
Air conditioning: Central
Parking: Detached Garage

- 4 beds
- 1 bath
- Lot: 6,520 sqft
- Built in 1925
Facts
Lot size: 6,520 sqft
Rooms: 8
Stories: 1 story with attic and basement
Exterior walls: Siding (Alum/Vinyl)
Parking: Detached Garage

- 3 beds
- 1 bath
- Lot: 4,760 sqft
- Built in 1926
Facts
Lot size: 4,760 sqft
Rooms: 6
Stories: 1 story with attic and basement
Exterior walls: Siding (Alum/Vinyl)
Parking: Detached Garage

- 3 beds
- 1 bath
- Lot: 6,520 sqft
- Built in 1925
Facts
Lot size: 6,520 sqft
Rooms: 7
Stories: 1 story with attic and basement
Exterior walls: Siding (Alum/Vinyl)
Parking: Detached Garage

- 3 beds
- 2 baths
- Lot: 4,760 sqft
- Built in 1940
Facts
Lot size: 4,760 sqft
Rooms: 9
Stories: 2 story with basement
Exterior walls: Wood

- 3 beds
- 1 bath
- Lot: 4,760 sqft
- Built in 1926
Facts
Lot size: 4,760 sqft
Rooms: 7
Stories: 1 story with attic and basement
Exterior walls: Brick
Air conditioning: Central
Parking: Detached Garage

- 2 beds
- 1 bath
- Lot: 6,520 sqft
- Built in 1927
Facts
Lot size: 6,520 sqft
Rooms: 5
Stories: 1 story with basement
Exterior walls: Siding (Alum/Vinyl)
Parking: Detached Garage

- 3 beds
- 1 bath
- Lot: 4,760 sqft
- Built in 1926
Facts
Lot size: 4,760 sqft
Rooms: 7
Stories: 1 story with attic and basement
Exterior walls: Siding (Alum/Vinyl)
Parking: Detached Garage

- 3 beds
- 1 bath
- Lot: 7,009 sqft
- Built in 1926
Facts
Lot size: 7,009 sqft
Rooms: 6
Stories: 1 story with attic and basement
Exterior walls: Siding (Alum/Vinyl)
Parking: Detached Garage


