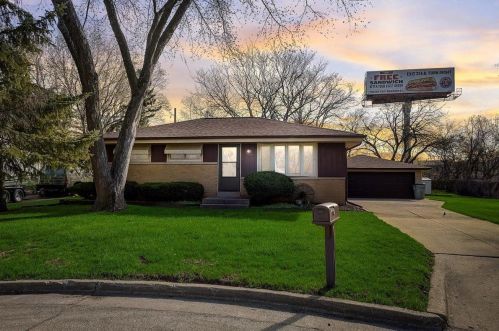10Th St, Milwaukee WI street index
| Block | Buildings | Properties | Businesses | Residents |
|---|---|---|---|---|
| 3700-4099 | 3710-3955 | 126 | 14 | 554 |
| 4100-4199 | 4100-4185 | 41 | 5 | 229 |
| 4200-25699 | 4200-25033 | 54 | 83 | 170 |
| 25700-927929 | 25768-927929 | 24 | - | 19 |
Residents
- 2 beds
- 1 bath
- Lot: 7,072 sqft
- Built in 1955
Facts
Lot size: 7,072 sqft
Rooms: 4
Stories: 1 story
Exterior walls: Siding (Alum/Vinyl)
Parking: Attached Garage

- 3 beds
- 1 bath
- Lot: 10,000 sqft
- Built in 1960
Facts
Lot size: 10,000 sqft
Rooms: 5
Stories: 1 story with basement
Exterior walls: Brick
Parking: Attached Garage

- 2 beds
- 1 bath
- Lot: 6,440 sqft
- Built in 1950
Facts
Lot size: 6,440 sqft
Rooms: 4
Stories: 1 story with basement
Exterior walls: Siding (Alum/Vinyl)
Air conditioning: Central
Parking: Detached Garage

- 5 beds
- 1 bath
- Lot: 10,320 sqft
- Built in 1952
Facts
Lot size: 10,320 sqft
Rooms: 8
Stories: 2 story with basement
Exterior walls: Siding (Alum/Vinyl)
Air conditioning: Central
Parking: Detached Garage

- 4 beds
- 1 bath
- Lot: 6,642 sqft
- Built in 1910
Facts
Lot size: 6,642 sqft
Rooms: 7
Stories: 1 story with attic and basement
Exterior walls: Siding (Alum/Vinyl)
Parking: Detached Garage

- 4 beds
- 1 bath
- Lot: 8,816 sqft
- Built in 1960
Facts
Lot size: 8,816 sqft
Rooms: 9
Stories: 1 story with basement
Exterior walls: Siding (Alum/Vinyl)
Air conditioning: Central
Parking: Detached Garage

- 2 beds
- 2 baths
- Lot: 6,700 sqft
- Built in 1910
Facts
Lot size: 6,700 sqft
Rooms: 5
Stories: 1 story with basement
Exterior walls: Siding (Alum/Vinyl)
Air conditioning: Central
Parking: Detached Garage

- 4 beds
- 1 bath
- Lot: 7,395 sqft
- Built in 1961
Facts
Lot size: 7,395 sqft
Rooms: 6
Stories: 1 story with attic and basement
Exterior walls: Siding (Alum/Vinyl)
Air conditioning: Central
Parking: Detached Garage

- 4 beds
- 1 bath
- Lot: 8,250 sqft
- Built in 1961
Facts
Lot size: 8,250 sqft
Rooms: 6
Stories: 1 story with attic and basement
Exterior walls: Siding (Alum/Vinyl)
Parking: Detached Garage

- 2 beds
- 1 bath
- Lot: 8,930 sqft
- Built in 1956
Facts
Lot size: 8,930 sqft
Rooms: 5
Stories: 1 story with attic and basement
Exterior walls: Siding (Alum/Vinyl)
Air conditioning: Central
Parking: Detached Garage

- 4 beds
- 2 baths
- Lot: 9,815 sqft
- Built in 1956
Facts
Lot size: 9,815 sqft
Rooms: 8
Stories: 2 story with basement
Exterior walls: Wood

- 3 beds
- 1 bath
- Lot: 9,000 sqft
- Built in 1971
Facts
Lot size: 9,000 sqft
Rooms: 6
Stories: 1 story with basement
Exterior walls: Siding (Alum/Vinyl)
Air conditioning: Central

- 3 beds
- 2 baths
- Lot: 0.29 acres
- Built in 1960
Facts
Lot size: 0.29 acres
Rooms: 5
Stories: 1 story with basement
Exterior walls: Brick
Air conditioning: Central
Parking: Detached Garage

- 3 beds
- 1 bath
- Lot: 0.26 acres
- Built in 1950
Facts
Lot size: 0.26 acres
Rooms: 6
Stories: 1 story with attic and basement
Exterior walls: Siding (Alum/Vinyl)
Parking: Detached Garage

- 4 beds
- 2 baths
- Lot: 8,556 sqft
- Built in 1925
Facts
Lot size: 8,556 sqft
Rooms: 9
Stories: 2 story with basement
Exterior walls: Siding (Alum/Vinyl)
Parking: Detached Garage

- 2 beds
- 1 bath
- Lot: 0.26 acres
- Built in 1956
Facts
Lot size: 0.26 acres
Rooms: 5
Stories: 1 story with basement
Exterior walls: Siding (Alum/Vinyl)
Parking: Detached Garage

- 4 beds
- 1.5 baths
- 1,145 sqft
- Built in 1961
Facts
Lot size: 2.13 acres
Rooms: 6
Stories: 1 story with attic and basement
Exterior walls: Siding (Alum/Vinyl)
Parking: Detached Garage

Market Activities
Building Permits
- Valuation: $750,000
- Fee: $55.70 paid to City of Milwaukee, WI
- Client: 4864 South 10 St Llc
- Permit #: 1098934
- Contractor: D And M Heating And A C Inc
- Valuation: $249,500
- Fee: $55.70 paid to City of Milwaukee, WI
- Client: Karen R Peters
- Permit #: 1095442
- Contractor: D And M Heating And A C Inc
- Valuation: $943,000
- Fee: $70.70 paid to City of Milwaukee, WI
- Client: Gregory J Henderson &
- Permit #: 1090450
- Valuation: $320,000
- Fee: $80.84 paid to City of Milwaukee, WI
- Client: Megal Devel Corp
- Permit #: 1080326
- Contractor: Affordable Heating And A C Inc
- Valuation: $400,000
- Fee: $53.00 paid to City of Milwaukee, WI
- Client: Frank P Olsen
- Permit #: 1003296
- Valuation: $30,000
- Fee: $78.00 paid to City of Milwaukee, WI
- Client: Patrick A Yoss
- Permit #: 1002938
- Contractor: Krause Electric Inc
- Valuation: $48,000
- Fee: $63.00 paid to City of Milwaukee, WI
- Client: Christopher S Leer
- Permit #: 802815
- Contractor: Tec Electric Llc
- Valuation: $50,000
- Fee: $73.00 paid to City of Milwaukee, WI
- Client: Megal Devel Corp
- Permit #: 792239
- Valuation: $150,000
- Fee: $73.00 paid to City of Milwaukee, WI
- Client: Mortar & Bricks Llc
- Permit #: 781283
- Contractor: Watertight Watercare Inc
- Valuation: $50,000
- Fee: $58.00 paid to City of Milwaukee, WI
- Client: Megal Devel Corp
- Permit #: 763753
