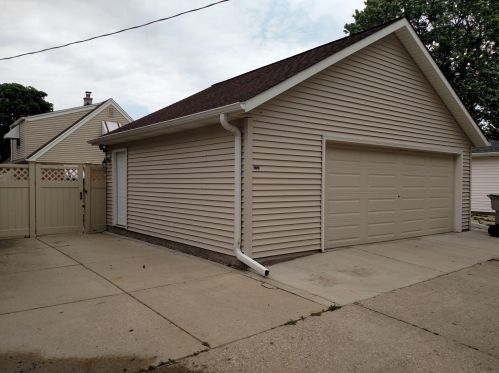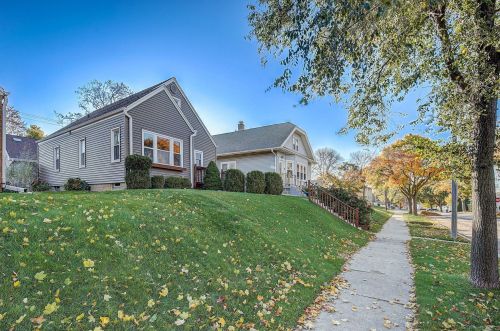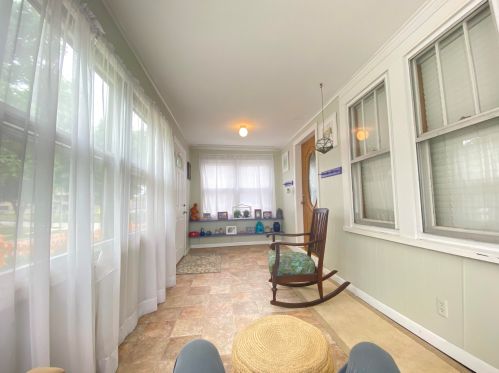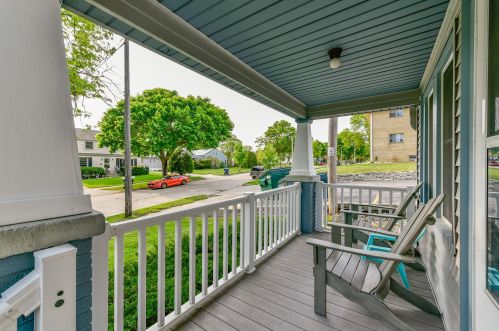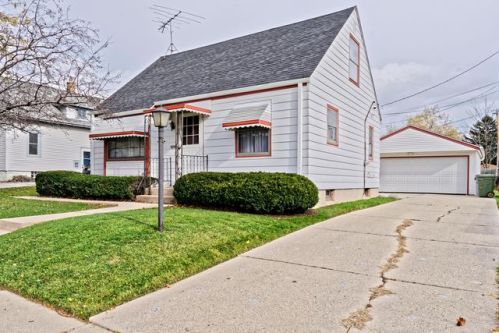4Th St, Milwaukee WI street index
| Block | Buildings | Properties | Businesses | Residents |
|---|---|---|---|---|
| 3600-3899 | 3600-3896 | 201 | 26 | 821 |
| 3900-4199 | 3902-4192 | 44 | 2 | 122 |
| 4200-5199 | 4202-4960 | 53 | 6 | 196 |
| 5200-936938 | 5232-936938 | 21 | - | 17 |
Residents
- 4 beds
- 1 bath
- Lot: 4,800 sqft
- Built in 1951
Facts
Lot size: 4,800 sqft
Rooms: 6
Stories: 1 story with attic and basement
Exterior walls: Wood
Parking: Detached Garage

- 2 beds
- 1 bath
- Lot: 4,800 sqft
- Built in 1951
Facts
Lot size: 4,800 sqft
Rooms: 4
Stories: 1 story with basement
Exterior walls: Siding (Alum/Vinyl)
Air conditioning: Central
Parking: Detached Garage

- 3 beds
- 1 bath
- Lot: 4,120 sqft
- Built in 1949
Facts
Lot size: 4,120 sqft
Rooms: 6
Stories: 1 story with attic and basement
Exterior walls: Wood
Parking: Detached Garage

- 4 beds
- 2 baths
- Lot: 4,800 sqft
- Built in 1927
Facts
Lot size: 4,800 sqft
Rooms: 11
Stories: 2 story with basement
Exterior walls: Siding (Alum/Vinyl)
Air conditioning: Central
Parking: Detached Garage

- 3 beds
- 1 bath
- Lot: 6,860 sqft
- Built in 1923
Facts
Lot size: 6,860 sqft
Rooms: 6
Stories: 1 story with attic and basement
Exterior walls: Siding (Alum/Vinyl)
Parking: Detached Garage

- 3 beds
- 1 bath
- Lot: 4,800 sqft
- Built in 1967
Facts
Lot size: 4,800 sqft
Rooms: 5
Stories: 1 story with basement
Exterior walls: Wood
Air conditioning: Central
Parking: Detached Garage

- 3 beds
- 1 bath
- Lot: 4,800 sqft
- Built in 1948
Facts
Lot size: 4,800 sqft
Rooms: 5
Stories: 1 story with attic and basement
Exterior walls: Siding (Alum/Vinyl)
Parking: Detached Garage

- 3 beds
- 1 bath
- Lot: 4,800 sqft
- Built in 1948
Facts
Lot size: 4,800 sqft
Rooms: 5
Stories: 1 story with attic and basement
Exterior walls: Siding (Alum/Vinyl)
Air conditioning: Central
Parking: Detached Garage

- 3 beds
- 1 bath
- Lot: 5,500 sqft
- Built in 1950
Facts
Lot size: 5,500 sqft
Rooms: 5
Stories: 1 story with attic and basement
Exterior walls: Siding (Alum/Vinyl)
Parking: Detached Garage

- 4 beds
- 1 bath
- Lot: 4,800 sqft
- Built in 1923
Facts
Lot size: 4,800 sqft
Rooms: 8
Stories: 2 story with basement
Exterior walls: Siding (Alum/Vinyl)
Air conditioning: Central
Parking: Detached Garage

- 5 beds
- 1 bath
- Lot: 6,000 sqft
- Built in 1940
Facts
Lot size: 6,000 sqft
Rooms: 7
Stories: 2 story with basement
Exterior walls: Siding (Alum/Vinyl)
Air conditioning: Central
Parking: Detached Garage

- 4 beds
- 1 bath
- Lot: 4,800 sqft
- Built in 1948
Facts
Lot size: 4,800 sqft
Rooms: 7
Stories: 1 story with attic and basement
Exterior walls: Siding (Alum/Vinyl)
Air conditioning: Central
Parking: Detached Garage

- 3 beds
- 1 bath
- Lot: 5,640 sqft
- Built in 1928
Facts
Lot size: 5,640 sqft
Rooms: 7
Stories: 1 story with attic and basement
Exterior walls: Siding (Alum/Vinyl)
Parking: Detached Garage

- 2 beds
- 1 bath
- Lot: 4,800 sqft
- Built in 1951
Facts
Lot size: 4,800 sqft
Rooms: 4
Stories: 1 story with basement
Exterior walls: Rock, Stone
Air conditioning: Central
Parking: Detached Garage

- 4 beds
- 3 baths
- Lot: 4,791 sqft
- Built in 1948
Facts
Lot size: 4,791 sqft
Rooms: 7
Stories: 1 story with attic and basement
Exterior walls: Brick
Parking: Alley, Open

- 3 beds
- 1 bath
- Lot: 6,000 sqft
- Built in 1948
Facts
Lot size: 6,000 sqft
Rooms: 5
Stories: 1 story with attic and basement
Exterior walls: Siding (Alum/Vinyl)
Air conditioning: Central
Parking: Detached Garage

- 3 beds
- 1 bath
- Lot: 6,000 sqft
- Built in 1921
Facts
Lot size: 6,000 sqft
Rooms: 6
Stories: 2 story with basement
Exterior walls: Siding (Alum/Vinyl)
Parking: Detached Garage

- 2 beds
- 1 bath
- Lot: 4,800 sqft
- Built in 1927
Facts
Lot size: 4,800 sqft
Rooms: 5
Stories: 1 story with basement
Exterior walls: Siding (Alum/Vinyl)
Parking: Detached Garage
 Sold
$250,000
Sold
$250,000
- 4 beds
- 2 baths
- Lot: 6,240 sqft
- Built in 1924
Facts
Lot size: 6,240 sqft
Rooms: 10
Stories: 2 story with basement
Exterior walls: Siding (Alum/Vinyl)
Parking: Detached Garage

- 3 beds
- 1 bath
- Lot: 6,500 sqft
- Built in 1928
Facts
Lot size: 6,500 sqft
Rooms: 6
Stories: 1 story with attic and basement
Exterior walls: Siding (Alum/Vinyl)
Parking: Detached Garage

- 4 beds
- 2 baths
- Lot: 6,500 sqft
- Built in 1949
Facts
Lot size: 6,500 sqft
Rooms: 8
Stories: 2 story with basement
Exterior walls: Brick
Parking: Detached Garage

- 3 beds
- 1 bath
- Lot: 6,480 sqft
- Built in 1948
Facts
Lot size: 6,480 sqft
Rooms: 5
Stories: 1 story with attic and basement
Exterior walls: Brick
Air conditioning: Central
Parking: Detached Garage

- 2 beds
- 1 bath
- 1,253 sqft
- Built in 1934
Facts
Lot size: 6,480 sqft
Rooms: 5
Stories: 1 story with basement
Exterior walls: Asbestos shingle
Air conditioning: Central
Parking: Detached Garage

Market Activities
Building Permits
- Contractor: Electric Services Of Wi Llc
- Valuation: $50,000
- Fee: $75.98 paid to City of Milwaukee, WI
- Client: Philip Mroczkowski
- Permit #: 1086702
- Contractor: Roys Plumbing Inc
- Valuation: $56,000
- Fee: $80.84 paid to City of Milwaukee, WI
- Client: Ronald Lee Meier & June Hw
- Permit #: 1085400
- Valuation: $150,000
- Fee: $84.50 paid to City of Milwaukee, WI
- Client: Melanie A Groth
- Permit #: 1038187
- Fee: $28.00 paid to City of Milwaukee, WI
- Client: Ruth Ellen Genac
- Permit #: 1036317
- Fee: $28.00 paid to City of Milwaukee, WI
- Client: Mary E Lavine
- Permit #: 1013400
- Contractor: Specialty Trades Inc
- Valuation: $120,000
- Fee: $68.00 paid to City of Milwaukee, WI
- Client: Alexander T Pirog
- Permit #: 898320
- Contractor: Roys Plumbing Inc
- Valuation: $40,000
- Fee: $63.00 paid to City of Milwaukee, WI
- Client: Nada Thomas
- Permit #: 885389
- Contractor: Electric Services Of Wi Llc
- Fee: $28.00 paid to City of Milwaukee, WI
- Client: Doyle F Mcguire
- Permit #: 879327
- Valuation: $157,500
- Fee: $68.00 paid to City of Milwaukee, WI
- Client: Scott A Beaver
- Permit #: 867201
- Contractor: Watertight Watercare Inc
- Valuation: $50,000
- Fee: $63.00 paid to City of Milwaukee, WI
- Client: Felipe J Luna
- Permit #: 850863
- Valuation: $320,000
- Fee: $63.00 paid to City of Milwaukee, WI
- Client: Roger & Diane Dragan
- Permit #: 802030
- Contractor: Finn Power Inc
- Valuation: $145,500
- Fee: $63.00 paid to City of Milwaukee, WI
- Client: Peter N Wolf & Peggy J H W
- Permit #: 778165
- Fee: $23.00 paid to City of Milwaukee, WI
- Client: Matthew D Bagnall
- Permit #: 750617
