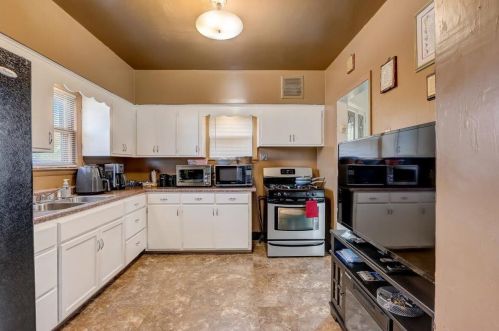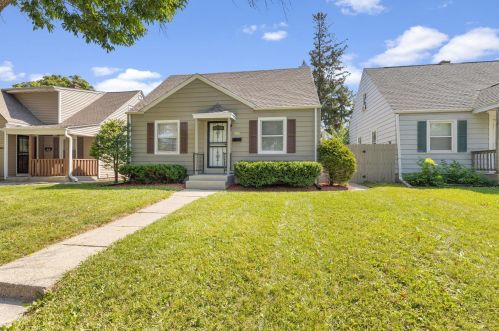42Nd St, Milwaukee WI street index
Residents
- 3 beds
- 1 bath
- Lot: 4,920 sqft
- Built in 1938
Facts
Lot size: 4,920 sqft
Rooms: 6
Stories: 2 story with basement
Exterior walls: Masonry
Air conditioning: Central
Parking: Detached Garage

- 2 beds
- 1 bath
- Lot: 4,920 sqft
- Built in 1942
Facts
Lot size: 4,920 sqft
Rooms: 4
Stories: 1 story with basement
Exterior walls: Siding (Alum/Vinyl)
Parking: Detached Garage

- 2 beds
- 1 bath
- Lot: 5,280 sqft
- Built in 1937
Facts
Lot size: 5,280 sqft
Rooms: 5
Stories: 2 story with basement
Exterior walls: Brick
Parking: Detached Garage

- 3 beds
- 1 bath
- Lot: 5,040 sqft
- Built in 1948
Facts
Lot size: 5,040 sqft
Rooms: 5
Stories: 1 story with attic and basement
Exterior walls: Brick
Air conditioning: Central
Parking: Detached Garage

- 2 beds
- 1 bath
- Lot: 4,800 sqft
- Built in 1924
Facts
Lot size: 4,800 sqft
Rooms: 4
Stories: 2 story with basement
Exterior walls: Siding (Alum/Vinyl)

- 3 beds
- 1 bath
- Lot: 4,800 sqft
- Built in 1948
Facts
Lot size: 4,800 sqft
Rooms: 5
Stories: 1 story with attic and basement
Exterior walls: Brick
Air conditioning: Central
Parking: Detached Garage
 Sold
$140,000
Sold
$140,000
- 4 beds
- 1 bath
- Lot: 5,400 sqft
- Built in 1950
Facts
Lot size: 5,400 sqft
Rooms: 6
Stories: 1 story with attic and basement
Exterior walls: Brick
Air conditioning: Central
Parking: Detached Garage

- 2 beds
- 1 bath
- Lot: 4,920 sqft
- Built in 1952
Facts
Lot size: 4,920 sqft
Rooms: 5
Stories: 1 story with basement
Exterior walls: Siding (Alum/Vinyl)
Air conditioning: Central
Parking: Detached Garage

- 3 beds
- 1 bath
- Lot: 5,400 sqft
- Built in 1949
Facts
Lot size: 5,400 sqft
Rooms: 5
Stories: 1 story with attic and basement
Exterior walls: Siding (Alum/Vinyl)
Air conditioning: Central
Parking: Detached Garage

- 3 beds
- 1 bath
- Lot: 4,920 sqft
- Built in 1948
Facts
Lot size: 4,920 sqft
Rooms: 5
Stories: 1 story with attic and basement
Exterior walls: Siding (Alum/Vinyl)
Parking: Detached Garage

- 3 beds
- 1 bath
- Lot: 4,680 sqft
- Built in 1929
Facts
Lot size: 4,680 sqft
Rooms: 7
Stories: 1 story with attic and basement
Exterior walls: Siding (Alum/Vinyl)
Parking: Detached Garage

- 3 beds
- 1 bath
- Lot: 5,520 sqft
- Built in 1949
Facts
Lot size: 5,520 sqft
Rooms: 5
Stories: 1 story with attic and basement
Exterior walls: Brick
Air conditioning: Central
Parking: Detached Garage

- 4 beds
- 2 baths
- Lot: 4,680 sqft
- Built in 1929
Facts
Lot size: 4,680 sqft
Rooms: 10
Stories: 2 story with basement
Exterior walls: Siding (Alum/Vinyl)
Parking: Detached Garage

- 3 beds
- 1.5 baths
- 1,845 sqft
- Built in 1931
Facts
Lot size: 4,920 sqft
Rooms: 7
Stories: 2 story with basement
Parking: Detached Garage
 Sold
$148,000
Sold
$148,000
- 4 beds
- 1 bath
- Lot: 4,680 sqft
- Built in 1929
Facts
Lot size: 4,680 sqft
Rooms: 8
Stories: 1 story with attic and basement
Exterior walls: Asbestos shingle
Parking: Detached Garage

- 4 beds
- 2 baths
- Lot: 4,680 sqft
- Built in 1929
Facts
Lot size: 4,680 sqft
Rooms: 8
Stories: 1 story with attic and basement
Exterior walls: Siding (Alum/Vinyl)
Parking: Detached Garage

- 3 beds
- 1 bath
- Lot: 4,800 sqft
- Built in 1950
Facts
Lot size: 4,800 sqft
Rooms: 6
Stories: 1 story with attic and basement
Exterior walls: Brick
Parking: Detached Garage

- 4 beds
- 1 bath
- Lot: 4,680 sqft
- Built in 1946
Facts
Lot size: 4,680 sqft
Rooms: 7
Stories: 1 story with attic and basement
Exterior walls: Brick
Air conditioning: Central
Parking: Detached Garage

- 3 beds
- 2 baths
- Lot: 4,800 sqft
- Built in 1938
Facts
Lot size: 4,800 sqft
Rooms: 7
Stories: 2 story with basement
Exterior walls: Masonry
Parking: Detached Garage

- 4 beds
- 2 baths
- Lot: 4,680 sqft
- Built in 1929
Facts
Lot size: 4,680 sqft
Rooms: 8
Stories: 1 story with attic and basement
Exterior walls: Siding (Alum/Vinyl)
Parking: Detached Garage

- 3 beds
- 1 bath
- Lot: 4,320 sqft
- Built in 1929
Facts
Lot size: 4,320 sqft
Rooms: 7
Stories: 1 story with attic and basement
Exterior walls: Siding (Alum/Vinyl)
Air conditioning: Central
Parking: Detached Garage

- 2 beds
- 1 bath
- Lot: 4,800 sqft
- Built in 1940
Facts
Lot size: 4,800 sqft
Rooms: 5
Stories: 2 story with basement
Exterior walls: Siding (Alum/Vinyl)
Parking: Detached Garage

- 3 beds
- 1 bath
- Lot: 4,644 sqft
- Built in 1951
Facts
Lot size: 4,644 sqft
Rooms: 5
Stories: 1 story with attic and basement
Exterior walls: Brick
Parking: Detached Garage

Alternative address: 4820 42nd St, Greenfield, WI 53221-2559
- 3 beds
- 2 baths
- Lot: 0.39 acres
- Built in 1985
Facts
Lot size: 0.39 acres
Rooms: 7
Stories: 1 story with basement
Exterior walls: Siding (Alum/Vinyl)
Air conditioning: Central
Parking: Garage

- 2 beds
- 1 bath
- Lot: 8,520 sqft
- Built in 1936
Facts
Lot size: 8,520 sqft
Rooms: 5
Stories: 1 story
Exterior walls: Stucco
Parking: Detached Garage

Alternative address: 4825 42nd St, Greenfield, WI 53221-2558
- 3 beds
- 1 bath
- Lot: 0.47 acres
- Built in 1972
Facts
Lot size: 0.47 acres
Rooms: 8
Stories: 1 story with basement
Exterior walls: Siding (Alum/Vinyl)
Parking: Garage

- 4 beds
- 1 bath
- Lot: 4,800 sqft
- Built in 1940
Facts
Lot size: 4,800 sqft
Rooms: 6
Stories: 1 story with attic and basement
Exterior walls: Siding (Alum/Vinyl)
Parking: Detached Garage

- 4 beds
- 2 baths
- Lot: 4,800 sqft
- Built in 1948
Facts
Lot size: 4,800 sqft
Rooms: 9
Stories: 2 story with basement
Exterior walls: Brick
Parking: Detached Garage

Alternative address: 4835 42nd St, Greenfield, WI 53221-2558
- 2 beds
- 1 bath
- Lot: 0.27 acres
- Built in 1955
Facts
Lot size: 0.27 acres
Rooms: 5
Stories: 1 story with basement
Exterior walls: Rock, Stone
Air conditioning: Central
Parking: Garage

- 2 beds
- 1 bath
- 826 sqft
- Built in 1942
Facts
Lot size: 4,800 sqft
Rooms: 4
Stories: 1
Parking: Garage - Detached

- 2 beds
- 2 baths
- Lot: 4,800 sqft
- Built in 1951
Facts
Lot size: 4,800 sqft
Rooms: 4
Stories: 1 story with basement
Exterior walls: Brick
Air conditioning: Central
Parking: Detached Garage

- 2 beds
- 1 bath
- Lot: 5,760 sqft
- Built in 1939
Facts
Lot size: 5,760 sqft
Rooms: 4
Stories: 1 story with basement
Exterior walls: Siding (Alum/Vinyl)
Parking: Attached Garage

- 3 beds
- 1 bath
- Lot: 4,800 sqft
- Built in 1941
Facts
Lot size: 4,800 sqft
Rooms: 5
Stories: 1 story with attic and basement
Exterior walls: Siding (Alum/Vinyl)
Parking: Detached Garage

- 2 beds
- 2 baths
- Lot: 5,760 sqft
- Built in 1939
Facts
Lot size: 5,760 sqft
Rooms: 5
Stories: 1 story with basement
Exterior walls: Wood
Parking: Attached Garage

- 3 beds
- 1 bath
- Lot: 4,800 sqft
- Built in 1942
Facts
Lot size: 4,800 sqft
Rooms: 7
Stories: 1 story with attic and basement
Exterior walls: Siding (Alum/Vinyl)
Parking: Detached Garage

- 2 beds
- 1 bath
- Lot: 5,760 sqft
- Built in 1939
Facts
Lot size: 5,760 sqft
Rooms: 4
Stories: 1 story with basement
Exterior walls: Asbestos shingle
Parking: Attached Garage

- 2 beds
- 1 bath
- Lot: 4,800 sqft
- Built in 1942
Facts
Lot size: 4,800 sqft
Rooms: 4
Stories: 1 story with basement
Exterior walls: Siding (Alum/Vinyl)
Parking: Detached Garage

- 3 beds
- 1 bath
- Lot: 4,800 sqft
- Built in 1934
Facts
Lot size: 4,800 sqft
Rooms: 6
Stories: 1 story with attic and basement
Exterior walls: Siding (Alum/Vinyl)
Parking: Detached Garage

- 2 beds
- 1 bath
- Lot: 5,640 sqft
- Built in 1939
Facts
Lot size: 5,640 sqft
Rooms: 4
Stories: 1 story with basement
Exterior walls: Siding (Alum/Vinyl)
Air conditioning: Central
Parking: Attached Garage

Market Activities
- 1221 sqft
- 4 beds
- 2 baths
This beautiful 4 bedroom 2 bath home has a nice rec room in the basement. There is a New 2 car...

