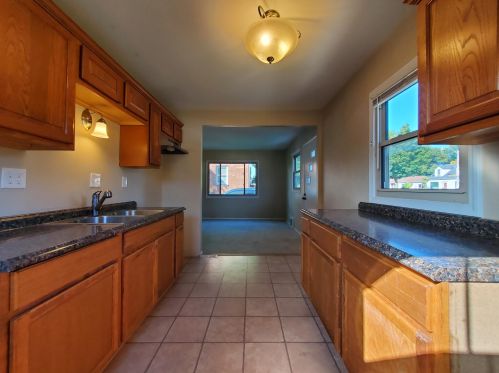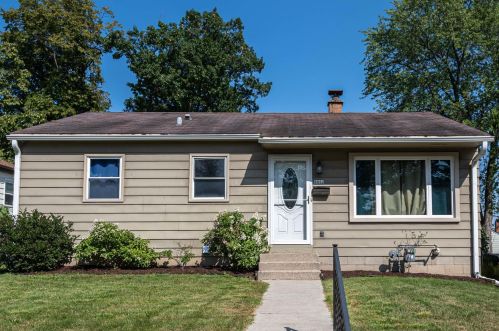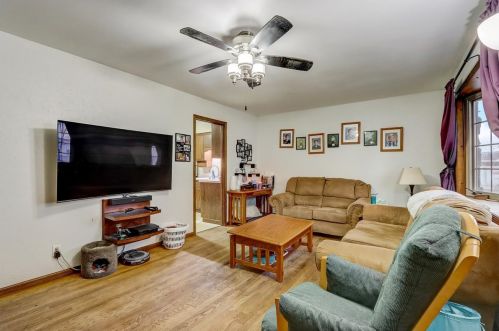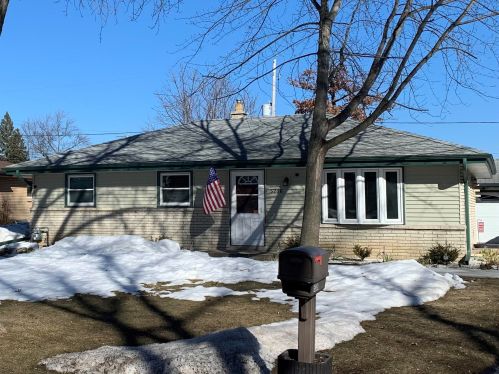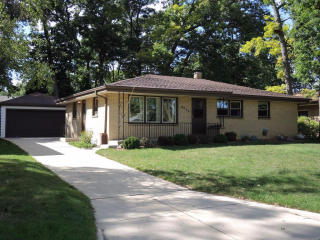7Th St, Milwaukee WI street index
| Block | Buildings | Properties | Businesses | Residents |
|---|---|---|---|---|
| 3600-4099 | 3600-4094 | 182 | 18 | 637 |
| 4100-4599 | 4102-4569 | 50 | 2 | 117 |
| 4600-4799 | 4620-4785 | 33 | 3 | 117 |
| 4800-5299 | 4800-5263 | 44 | 11 | 211 |
| 5300-722724 | 5300-722724 | 51 | 2 | 147 |
Residents
- 3 beds
- 1 bath
- Lot: 10,500 sqft
- Built in 1953
Facts
Lot size: 10,500 sqft
Rooms: 6
Stories: 1 story
Exterior walls: Asbestos shingle
 Sold
$149,000
Sold
$149,000
- 2 beds
- 1 bath
- Lot: 6,435 sqft
- Built in 1950
Facts
Lot size: 6,435 sqft
Rooms: 4
Stories: 1 story with basement
Exterior walls: Siding (Alum/Vinyl)
Air conditioning: Central
Parking: Detached Garage

- 3 beds
- 1 bath
- Lot: 6,000 sqft
- Built in 1953
Facts
Lot size: 6,000 sqft
Rooms: 5
Stories: 1 story with basement
Exterior walls: Siding (Alum/Vinyl)
Air conditioning: Central
Parking: Detached Garage
 Sold
$171,900
Sold
$171,900
Alternative address: 4811 7th St, Greenfield, WI 53221-2444
- 3 beds
- 2 baths
- Lot: 8,580 sqft
- Built in 1950
Facts
Lot size: 8,580 sqft
Rooms: 5
Stories: 1 story with attic and basement
Exterior walls: Siding (Alum/Vinyl)
Air conditioning: Central
Parking: Detached Garage

- 3 beds
- 1 bath
- Lot: 6,000 sqft
- Built in 1953
Facts
Lot size: 6,000 sqft
Rooms: 5
Stories: 1 story with basement
Exterior walls: Siding (Alum/Vinyl)
Air conditioning: Central
Parking: Detached Garage

- 4 beds
- 1 bath
- Lot: 9,000 sqft
- Built in 1951
Facts
Lot size: 9,000 sqft
Rooms: 7
Stories: 1 story with attic and basement
Exterior walls: Siding (Alum/Vinyl)
Air conditioning: Central
Parking: Detached Garage

- 3 beds
- 1 bath
- Lot: 8,580 sqft
- Built in 1951
Facts
Lot size: 8,580 sqft
Rooms: 5
Stories: 1 story with attic and basement
Exterior walls: Brick
Air conditioning: Central
Parking: Detached Garage

- 3 beds
- 1 bath
- Lot: 9,000 sqft
- Built in 1951
Facts
Lot size: 9,000 sqft
Rooms: 5
Stories: 1 story with attic and basement
Exterior walls: Siding (Alum/Vinyl)
Parking: Detached Garage

- 3 beds
- 1 bath
- Lot: 8,580 sqft
- Built in 1951
Facts
Lot size: 8,580 sqft
Rooms: 5
Stories: 1 story with attic and basement
Exterior walls: Brick
Parking: Detached Garage

- 3 beds
- 1 bath
- Lot: 9,000 sqft
- Built in 1952
Facts
Lot size: 9,000 sqft
Rooms: 5
Stories: 1 story with attic and basement
Exterior walls: Brick
Air conditioning: Central
Parking: Detached Garage

- 3 beds
- 1 bath
- Lot: 6,435 sqft
- Built in 1950
Facts
Lot size: 6,435 sqft
Rooms: 5
Stories: 1 story with basement
Exterior walls: Siding (Alum/Vinyl)
Air conditioning: Central
Parking: Detached Garage

- 3 beds
- 1 bath
- Lot: 9,000 sqft
- Built in 1950
Facts
Lot size: 9,000 sqft
Rooms: 5
Stories: 1 story with basement
Exterior walls: Siding (Alum/Vinyl)
Parking: Detached Garage

- 3 beds
- 1 bath
- Lot: 6,435 sqft
- Built in 1951
Facts
Lot size: 6,435 sqft
Rooms: 5
Stories: 1 story with basement
Exterior walls: Siding (Alum/Vinyl)
Parking: Detached Garage

- 3 beds
- 1 bath
- Lot: 6,000 sqft
- Built in 1953
Facts
Lot size: 6,000 sqft
Rooms: 5
Stories: 1 story with basement
Exterior walls: Siding (Alum/Vinyl)
Air conditioning: Central

- 3 beds
- 1 bath
- 806 sqft
- Built in 1949
Facts
Lot size: 6,435 sqft
Rooms: 5
Stories: 1
Parking: Garage - Detached

- 2 beds
- 1 bath
- Lot: 6,000 sqft
- Built in 1953
Facts
Lot size: 6,000 sqft
Rooms: 4
Stories: 1 story with basement
Exterior walls: Siding (Alum/Vinyl)
Parking: Detached Garage

- 4 beds
- 2 baths
- Lot: 8,580 sqft
- Built in 1950
Facts
Lot size: 8,580 sqft
Rooms: 9
Stories: 2 story with basement
Exterior walls: Brick
Air conditioning: Central
Parking: Detached Garage
 Sold
$226,000
Sold
$226,000
- 3 beds
- 1 bath
- Lot: 7,950 sqft
- Built in 1954
Facts
Lot size: 7,950 sqft
Rooms: 5
Stories: 1 story with basement
Exterior walls: Siding (Alum/Vinyl)

- 3 beds
- 1 bath
- Lot: 8,580 sqft
- Built in 1951
Facts
Lot size: 8,580 sqft
Rooms: 5
Stories: 1 story with basement
Exterior walls: Wood
Air conditioning: Central
Parking: Detached Garage

- 3 beds
- 1 bath
- Lot: 8,580 sqft
- Built in 1950
Facts
Lot size: 8,580 sqft
Rooms: 5
Stories: 1 story with basement
Exterior walls: Siding (Alum/Vinyl)
Parking: Detached Garage

- 3 beds
- 1 bath
- Lot: 7,380 sqft
- Built in 1964
Facts
Lot size: 7,380 sqft
Rooms: 6
Stories: 1
Exterior walls: Brick
Parking: Attached Garage

- 3 beds
- 1 bath
- Lot: 7,440 sqft
- Built in 1962
Facts
Lot size: 7,440 sqft
Rooms: 5
Stories: 1 story with basement
Exterior walls: Brick
Air conditioning: Central
Parking: Detached Garage

- 3 beds
- 1 bath
- Lot: 7,440 sqft
- Built in 1965
Facts
Lot size: 7,440 sqft
Rooms: 6
Stories: 1 story with basement
Exterior walls: Brick
Air conditioning: Central
Parking: Attached Garage

- 3 beds
- 1 bath
- Lot: 7,564 sqft
- Built in 1963
Facts
Lot size: 7,564 sqft
Rooms: 7
Stories: 1 story with basement
Exterior walls: Brick
Parking: Attached Garage

- 3 beds
- 1 bath
- Lot: 7,440 sqft
- Built in 1962
Facts
Lot size: 7,440 sqft
Rooms: 5
Stories: 1 story with basement
Exterior walls: Brick
Air conditioning: Central
Parking: Detached Garage

- 3 beds
- 1 bath
- Lot: 7,440 sqft
- Built in 1965
Facts
Lot size: 7,440 sqft
Rooms: 6
Stories: 1 story with basement
Exterior walls: Brick
Parking: Attached Garage

- 3 beds
- 1 bath
- Lot: 7,440 sqft
- Built in 1962
Facts
Lot size: 7,440 sqft
Rooms: 5
Stories: 1 story with basement
Exterior walls: Brick
Air conditioning: Central
Parking: Detached Garage

- 3 beds
- 1 bath
- Lot: 7,440 sqft
- Built in 1963
Facts
Lot size: 7,440 sqft
Rooms: 5
Stories: 1 story with basement
Exterior walls: Brick
Air conditioning: Central
Parking: Detached Garage

- 3 beds
- 1 bath
- Lot: 7,440 sqft
- Built in 1963
Facts
Lot size: 7,440 sqft
Rooms: 6
Stories: 1 story with basement
Exterior walls: Brick
Air conditioning: Central
Parking: Attached Garage

Market Activities
Building Permits
- Valuation: $40,000
- Client: Corrine D Jeffrey
- Permit #: 1096741
- Contractor: Ashcroft Electric
- Valuation: $300,000
- Fee: $126.68 paid to City of Milwaukee, WI
- Client: Richard T Butschli
- Permit #: 1075556
- Valuation: $250,000
- Fee: $101.33 paid to City of Milwaukee, WI
- Client: Robert D Groth & Joanne H W
- Permit #: 1069940
- Contractor: Jacobus Energy Inc
- Valuation: $340,000
- Fee: $53.00 paid to City of Milwaukee, WI
- Client: Larry & Bonnie J Schimke
- Permit #: 897088
- Valuation: $110,000
- Fee: $63.00 paid to City of Milwaukee, WI
- Client: Sahul Flores
- Permit #: 888640
- Contractor: Electric Services Of Wi Llc
- Valuation: $25,000
- Fee: $28.00 paid to City of Milwaukee, WI
- Client: Jane Lidwin
- Permit #: 871198
- Valuation: $26,500
- Fee: $63.00 paid to City of Milwaukee, WI
- Client: Philip V Vugrich Life Est
- Permit #: 865199
