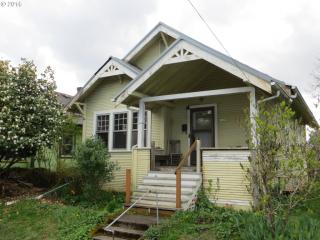25Th Ave, Portland OR street index
Residents
- 2 beds
- 1 bath
- Lot: 4,791 sqft
- Built in 1905
Facts
Lot size: 4,791 sqft
Stories: 1 story with basement
Exterior walls: Wood
Parking: Built-in

- 1 bed
- 1 bath
- Lot: 3,049 sqft
- Built in 1911
Facts
Lot size: 3,049 sqft
Stories: 1 story with basement
Exterior walls: Wood

- 3 beds
- 2 baths
- 2,000 sqft
- Built in 1909
Facts
Lot size: 3,920 sqft
Rooms: 11
Stories: 1 story with basement
Exterior walls: Wood
Parking: Detached Garage

- 3 beds
- 1 bath
- Lot: 6,098 sqft
- Built in 1908
Facts
Lot size: 6,098 sqft
Stories: 1 story with attic and basement
Exterior walls: Wood
Parking: Detached Garage

- 2 baths
- 2,216 sqft
- Built in 2013
Facts
Lot size: 3,920 sqft
Parking: Built-in

- 2 beds
- 1 bath
- 1,750 sqft
- Built in 1908
Facts
Lot size: 6,970 sqft
Stories: 1 story with attic and basement
Exterior walls: Asbestos shingle
Parking: Detached Garage

- 3 beds
- 2 baths
- 2,344 sqft
- Built in 2012
Facts
Lot size: 3,920 sqft
Stories: 1 story with basement
Exterior walls: Asbestos shingle
Parking: Built-in

- 2 beds
- 1 bath
- Lot: 4,792 sqft
- Built in 1950
Facts
Lot size: 4,792 sqft
Stories: 1 story
Exterior walls: Wood
Parking: Attached Garage

- 3 beds
- 2 baths
- Lot: 3,920 sqft
- Built in 1927
Facts
Lot size: 3,920 sqft
Stories: 2 story with basement
Exterior walls: Wood
Air conditioning: Central
Parking: Detached Garage

- 3 beds
- 1 bath
- 1,234 sqft
- Built in 1909
Facts
Lot size: 3,920 sqft
Stories: 1 story with attic and basement
Exterior walls: Metal
Parking: 1 space, 273 sqft
 Sold
$395,000
Sold
$395,000
- 2 beds
- 1 bath
- Lot: 7,841 sqft
- Built in 1909
Facts
Lot size: 7,841 sqft
Stories: 1 story with basement
Exterior walls: Wood
Parking: Detached Garage

- 2 beds
- 1 bath
- Lot: 3,920 sqft
- Built in 1910
Facts
Lot size: 3,920 sqft
Stories: 1 story
Exterior walls: Wood
Parking: Detached Garage

- 5 beds
- 2 baths
- 2,522 sqft
- Built in 1923
Facts
Lot size: 3,920 sqft
Stories: 1 story with attic and basement
Exterior walls: Wood
Air conditioning: Central
Parking: 1 space, 220 sqft

- 4 beds
- 1 bath
- Lot: 3,920 sqft
- Built in 1967
Facts
Lot size: 3,920 sqft
Stories: 1 story with attic and basement
Exterior walls: Asbestos shingle

- 3 beds
- 2 baths
- 1,446 sqft
- Built in 1914
Facts
Lot size: 3,920 sqft
Stories: 1 story with attic and basement
Exterior walls: Wood
Parking: Garage - Detached, 180 sqft

- 3 beds
- 2 baths
- Lot: 3,920 sqft
- Built in 1927
Facts
Lot size: 3,920 sqft
Stories: 1 story with attic and basement
Exterior walls: Asbestos shingle

- 1 bed
- 1 bath
- Lot: 3,920 sqft
- Built in 1954
Facts
Lot size: 3,920 sqft
Stories: 1 story
Exterior walls: Wood

- 2 beds
- 1 bath
- Lot: 3,920 sqft
- Built in 1906
Facts
Lot size: 3,920 sqft
Stories: 1 story with basement
Exterior walls: Wood
Air conditioning: Central
Parking: Detached Garage

- 5 beds
- 2 baths
- 1,868 sqft
- Built in 1913
Facts
Lot size: 3,920 sqft
Stories: 1 story with attic and basement
Exterior walls: Wood
Parking: Detached Garage

- 4 beds
- 1 bath
- Lot: 3,920 sqft
- Built in 1924
Facts
Lot size: 3,920 sqft
Stories: 1 story with attic and basement
Exterior walls: Wood
Parking: Detached Garage

- 3 beds
- 1 bath
- Lot: 3,920 sqft
- Built in 1907
Facts
Lot size: 3,920 sqft
Stories: 1 story with attic and basement
Exterior walls: Asbestos shingle
Parking: Detached Garage

- 2 beds
- 1 bath
- 2,152 sqft
- Built in 1913
Facts
Lot size: 3,920 sqft
Stories: 1 story with basement
Exterior walls: Wood
Parking: Detached Garage

- 1 bed
- 1 bath
- 1,752 sqft
- Built in 1908
Facts
Lot size: 3,920 sqft
Stories: 1 story with basement
Exterior walls: Wood

- 5 beds
- 2 baths
- Lot: 7,841 sqft
- Built in 1906
Facts
Lot size: 7,841 sqft
Stories: 1 story with attic and basement
Exterior walls: Wood
Parking: Detached Garage

- 2 beds
- 1 bath
- 997 sqft
Facts
Lot size: 3,920 sqft
Stories: 1 story with basement
Parking: Detached Garage

- 2 beds
- 1 bath
- Lot: 3,920 sqft
- Built in 1913
Facts
Lot size: 3,920 sqft
Stories: 1 story with basement
Exterior walls: Wood

- 1 bed
- 1 bath
- Lot: 3,920 sqft
- Built in 1913
Facts
Lot size: 3,920 sqft
Stories: 1 story with basement
Exterior walls: Wood
Parking: Detached Garage

Market Activities
- 2440 sqft
- 2 beds
- 1 bath
Alberta Arts Craftsman! - You won't want to miss this awesome two bedroom, two bath craftsman in...
- 720 sqft
- 2 beds
- 1 bath
SCHEDULE A SHOWING ONLINE AT: showmojo.com/lh/61f0a0801e This home is located in the Concordia...
Building Permits
- Valuation: $4,086,000
- Permit #: 2015-264396-000-00-CO
- Contractor: Rodarte Design & Remodel Inc
- Valuation: $2,150,000
- Client: Ohlsen,Eric A & Ohlsen,Sarah R
- Permit #: 2013-141843-000-00-RS
- Fee: $169.12 paid to State of Oregon
- Parcel #: 1N1E24BC07800
- Permit #: 59000-BEL-12-00767
- Contractor: Arrow Mechanical Contractors Inc
- Fee: $61.60 paid to State of Oregon
- Permit #: 59000-BMC-10-00188
