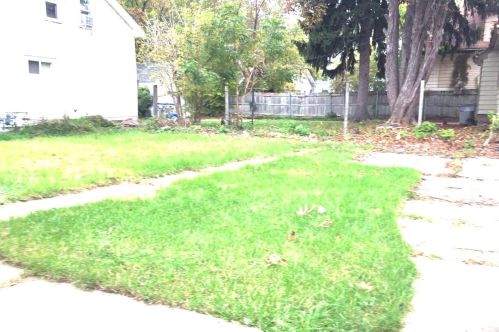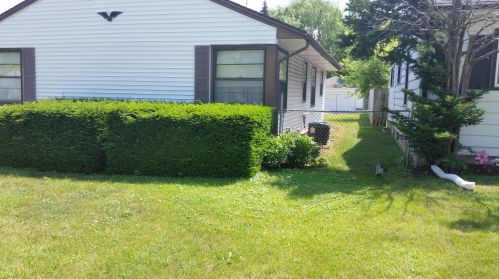Fairmount Ave, Milwaukee WI street index
| Block | Buildings | Properties | Businesses | Residents |
|---|---|---|---|---|
| 4000-4899 | 4001-4830 | 65 | 17 | 347 |
| 4900-8199 | 4900-7589 | 50 | 4 | 261 |
| 8200-10799 | 8200-10727 | 91 | 3 | 594 |
Residents
- 3 beds
- 1 bath
- Lot: 4,692 sqft
- Built in 1921
Facts
Lot size: 4,692 sqft
Rooms: 7
Stories: 1 story with attic
Exterior walls: Siding (Alum/Vinyl)
Parking: Detached Garage

- 4 beds
- 1 bath
- Lot: 4,590 sqft
- Built in 1923
Facts
Lot size: 4,590 sqft
Rooms: 6
Stories: 1 story with attic
Exterior walls: Siding (Alum/Vinyl)
Parking: Garage - Attached

- 2 beds
- 1 bath
- Lot: 5,040 sqft
- Built in 1910
Facts
Lot size: 5,040 sqft
Rooms: 4
Stories: 1 story with basement
Exterior walls: Siding (Alum/Vinyl)
Parking: Detached Garage

- 2 beds
- 1 bath
- Lot: 4,692 sqft
- Built in 1925
Facts
Lot size: 4,692 sqft
Rooms: 4
Stories: 1 story
Exterior walls: Wood
Parking: Detached Garage

- 3 beds
- 1 bath
- Lot: 4,692 sqft
- Built in 1951
Facts
Lot size: 4,692 sqft
Rooms: 5
Stories: 1 story
Exterior walls: Siding (Alum/Vinyl)

- 2 beds
- 1 bath
- Lot: 5,080 sqft
- Built in 1946
Facts
Lot size: 5,080 sqft
Rooms: 8
Stories: 2 story with basement
Exterior walls: Asbestos shingle

- 3 beds
- 1 bath
- Lot: 4,816 sqft
- Built in 1947
Facts
Lot size: 4,816 sqft
Rooms: 6
Stories: 1 story with attic and basement
Exterior walls: Asbestos shingle
Air conditioning: Central
Parking: Detached Garage

- 2 beds
- 1 bath
- Lot: 4,692 sqft
- Built in 1951
Facts
Lot size: 4,692 sqft
Rooms: 4
Stories: 1 story
Exterior walls: Wood
Parking: Detached Garage

- 4 beds
- 1.5 baths
- 1,139 sqft
Facts
Lot size: 5,036 sqft
Rooms: 6
Parking: Garage - Detached

- 3 beds
- 1 bath
- Lot: 5,400 sqft
- Built in 1955
Facts
Lot size: 5,400 sqft
Rooms: 6
Stories: 1 story with attic and basement
Exterior walls: Asbestos shingle
Parking: Detached Garage

- 4 beds
- 1 bath
- Lot: 4,590 sqft
- Built in 1953
Facts
Lot size: 4,590 sqft
Rooms: 6
Stories: 1 story with attic and basement
Exterior walls: Wood
Parking: Detached Garage

- 4 beds
- 1 bath
- 1,107 sqft
- Built in 1948
Facts
Lot size: 5,400 sqft
Rooms: 6
Stories: 1
Parking: Garage - Detached

- 3 beds
- 1 bath
- Lot: 5,100 sqft
- Built in 1942
Facts
Lot size: 5,100 sqft
Rooms: 5
Stories: 1 story with attic and basement
Exterior walls: Siding (Alum/Vinyl)
Air conditioning: Central
Parking: Detached Garage

- 3 beds
- 1 bath
- Lot: 6,000 sqft
- Built in 1949
Facts
Lot size: 6,000 sqft
Rooms: 6
Stories: 1 story with attic and basement
Exterior walls: Siding (Alum/Vinyl)
Parking: Detached Garage

- 3 beds
- 2 baths
- Lot: 10,320 sqft
- Built in 1935
Facts
Lot size: 10,320 sqft
Rooms: 5
Stories: 1 story with attic and basement
Exterior walls: Brick
Parking: Attached Garage

- 6 beds
- 2 baths
- Lot: 6,000 sqft
- Built in 1956
Facts
Lot size: 6,000 sqft
Rooms: 10
Stories: 2 story with basement
Exterior walls: Siding (Alum/Vinyl)
Air conditioning: Central
Parking: Detached Garage

- 6 beds
- 2 baths
- Lot: 5,040 sqft
- Built in 1957
Facts
Lot size: 5,040 sqft
Rooms: 10
Stories: 2 story with basement
Exterior walls: Siding (Alum/Vinyl)
Air conditioning: Central
Parking: Detached Garage

- 3 beds
- 1 bath
- Lot: 5,002 sqft
- Built in 1955
Facts
Lot size: 5,002 sqft
Rooms: 5
Stories: 1 story with basement
Exterior walls: Siding (Alum/Vinyl)
Air conditioning: Central
Parking: Detached Garage

- 4 beds
- 1 bath
- Lot: 5,002 sqft
- Built in 1955
Facts
Lot size: 5,002 sqft
Rooms: 7
Stories: 1 story with basement
Exterior walls: Siding (Alum/Vinyl)
Air conditioning: Central

- 6 beds
- 2 baths
- Lot: 5,600 sqft
- Built in 1957
Facts
Lot size: 5,600 sqft
Rooms: 10
Stories: 2 story with basement
Exterior walls: Siding (Alum/Vinyl)
Parking: Detached Garage

- 3 beds
- 1 bath
- Lot: 5,600 sqft
- Built in 1955
Facts
Lot size: 5,600 sqft
Rooms: 5
Stories: 1 story with basement
Exterior walls: Siding (Alum/Vinyl)
Air conditioning: Central
Parking: Detached Garage

- 1 bed
- 1 bath
- Lot: 6,408 sqft
- Built in 1940
Facts
Lot size: 6,408 sqft
Rooms: 3
Stories: 1 story with basement
Exterior walls: Siding (Alum/Vinyl)
Parking: Detached Garage

- 2 beds
- 1 bath
- Lot: 6,020 sqft
- Built in 1953
Facts
Lot size: 6,020 sqft
Rooms: 4
Stories: 1 story
Exterior walls: Siding (Alum/Vinyl)
Parking: Detached Garage

- 2 beds
- 1 bath
- Lot: 7,020 sqft
- Built in 1955
Facts
Lot size: 7,020 sqft
Rooms: 6
Stories: 1 story with basement
Exterior walls: Siding (Alum/Vinyl)
Parking: Attached Garage

- 5 beds
- 2 baths
- Lot: 7,000 sqft
- Built in 1964
Facts
Lot size: 7,000 sqft
Rooms: 9
Stories: 2 story with basement
Exterior walls: Siding (Alum/Vinyl)
Parking: Detached Garage
 Sold
$235,000
Sold
$235,000
- 3 beds
- 1.5 baths
- 1,158 sqft
- Built in 1968
Facts
Lot size: 5,805 sqft
Rooms: 5
Stories: 1
Parking: Garage - Detached

- 4 beds
- 1 bath
- Lot: 5,805 sqft
- Built in 1953
Facts
Lot size: 5,805 sqft
Rooms: 6
Stories: 1 story with attic and basement
Exterior walls: Siding (Alum/Vinyl)
Air conditioning: Central
Parking: Detached Garage

- 4 beds
- 1 bath
- Lot: 5,805 sqft
- Built in 1953
Facts
Lot size: 5,805 sqft
Rooms: 6
Stories: 1 story with attic and basement
Exterior walls: Siding (Alum/Vinyl)
Air conditioning: Central
Parking: Detached Garage

- 3 beds
- 1 bath
- Lot: 7,650 sqft
- Built in 1954
Facts
Lot size: 7,650 sqft
Rooms: 5
Stories: 1 story with basement
Exterior walls: Wood
Parking: Detached Garage

- 2 beds
- 1 bath
- Lot: 8,400 sqft
- Built in 1953
Facts
Lot size: 8,400 sqft
Rooms: 4
Stories: 1 story with basement
Exterior walls: Wood
Parking: Detached Garage

- 2 beds
- 1 bath
- Lot: 9,000 sqft
- Built in 1953
Facts
Lot size: 9,000 sqft
Rooms: 4
Stories: 1 story with basement
Exterior walls: Siding (Alum/Vinyl)
Air conditioning: Central
Parking: Detached Garage

- 4 beds
- 1 bath
- Lot: 9,636 sqft
- Built in 1951
Facts
Lot size: 9,636 sqft
Rooms: 7
Stories: 1 story with attic and basement
Exterior walls: Siding (Alum/Vinyl)
Parking: Detached Garage

Market Activities
Building Permits
- Contractor: Lms Holding Llc
- Valuation: $30,000
- Fee: $75.98 paid to City of Milwaukee, WI
- Client: Hayden Properties Llc
- Permit #: 1078913
- Valuation: $72,000
- Fee: $28.00 paid to City of Milwaukee, WI
- Client: Lanon K Ousley
- Permit #: 1044542
- Contractor: Pec Electric
- Valuation: $100,000
- Client: City Of Milw Housing Auth
- Permit #: 1024643
- Fee: $63.00 paid to City of Milwaukee, WI
- Client: Tedi Gentry
- Permit #: 889084
- Fee: $28.00 paid to City of Milwaukee, WI
- Client: Debra A Kauer
- Permit #: 877583
- Contractor: Installation Management Inc
- Valuation: $70,000
- Fee: $63.00 paid to City of Milwaukee, WI
- Client: Yvonne Mays
- Permit #: 872283
- Fee: $23.00 paid to City of Milwaukee, WI
- Client: Mary Rogers Ware
- Permit #: 860887
- Contractor: Greater Milwaukee Electric Co
- Valuation: $300,000
- Fee: $84.25 paid to City of Milwaukee, WI
- Client: Gladmae Properties Llc
- Permit #: 718639



