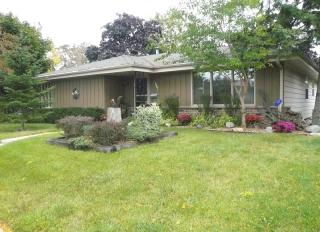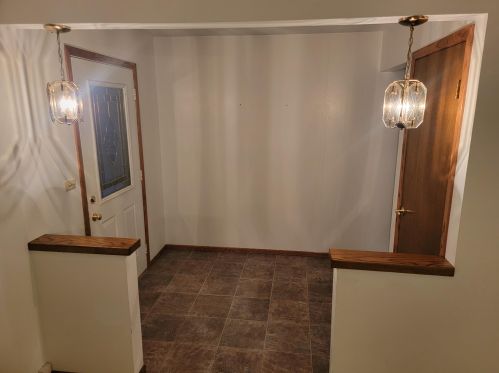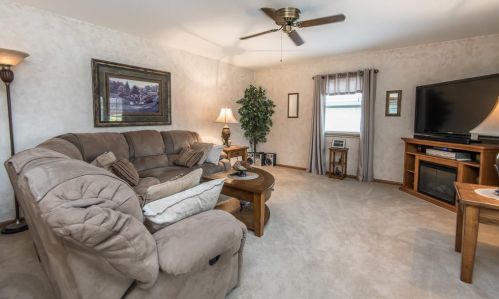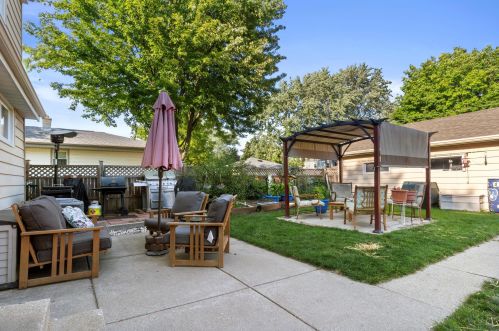20Th St, Milwaukee WI street index
Residents
- 4 beds
- 1 bath
- Lot: 7,440 sqft
- Built in 1968
Facts
Lot size: 7,440 sqft
Rooms: 7
Stories: 2 story with basement
Exterior walls: Masonry
Air conditioning: Central
Parking: Detached Garage
 Sold
$289,900
Sold
$289,900
- 4 beds
- 2 baths
- 1,788 sqft
- Built in 1949
Facts
Lot size: 9,240 sqft
Rooms: 8
Stories: 2 story with basement
Exterior walls: Siding (Alum/Vinyl)
Parking: Detached Garage

- 3 beds
- 1 bath
- Lot: 5,320 sqft
- Built in 1953
Facts
Lot size: 5,320 sqft
Rooms: 5
Stories: 1 story with basement
Exterior walls: Siding (Alum/Vinyl)
Air conditioning: Central
Parking: Detached Garage

- 3 beds
- 2 baths
- Lot: 9,240 sqft
- Built in 1964
Facts
Lot size: 9,240 sqft
Rooms: 6
Stories: 1 story with basement
Exterior walls: Siding (Alum/Vinyl)
Air conditioning: Central
Parking: Attached Garage

- 3 beds
- 2 baths
- Lot: 7,440 sqft
- Built in 1966
Facts
Lot size: 7,440 sqft
Rooms: 5
Stories: 1 story with basement
Exterior walls: Siding (Alum/Vinyl)
Air conditioning: Central
Parking: Detached Garage

- 2 beds
- 1 bath
- Lot: 5,320 sqft
- Built in 1956
Facts
Lot size: 5,320 sqft
Rooms: 4
Stories: 1 story with basement
Exterior walls: Brick
Air conditioning: Central
Parking: Detached Garage

- 3 beds
- 1 bath
- Lot: 9,240 sqft
- Built in 1964
Facts
Lot size: 9,240 sqft
Rooms: 5
Stories: 1 story with basement
Exterior walls: Siding (Alum/Vinyl)
Parking: Attached Garage

- 3 beds
- 1 bath
- Lot: 7,440 sqft
- Built in 1966
Facts
Lot size: 7,440 sqft
Rooms: 5
Stories: 1 story with basement
Exterior walls: Siding (Alum/Vinyl)
Air conditioning: Central
Parking: Detached Garage

- 3 beds
- 1 bath
- Lot: 9,240 sqft
- Built in 1964
Facts
Lot size: 9,240 sqft
Rooms: 5
Stories: 1 story with basement
Exterior walls: Siding (Alum/Vinyl)
Air conditioning: Central
Parking: Detached Garage

- 3 beds
- 1 bath
- Lot: 6,943 sqft
- Built in 1953
Facts
Lot size: 6,943 sqft
Rooms: 5
Stories: 1 story with basement
Exterior walls: Siding (Alum/Vinyl)
Parking: Detached Garage

- 3 beds
- 1 bath
- Lot: 7,440 sqft
- Built in 1968
Facts
Lot size: 7,440 sqft
Rooms: 5
Stories: 1 story with basement
Exterior walls: Siding (Alum/Vinyl)
Air conditioning: Central
Parking: Detached Garage

- 4 beds
- 1 bath
- Lot: 9,240 sqft
- Built in 1964
Facts
Lot size: 9,240 sqft
Rooms: 7
Stories: 2 story with basement
Exterior walls: Siding (Alum/Vinyl)
Air conditioning: Central
Parking: Detached Garage

- 3 beds
- 1 bath
- Lot: 6,600 sqft
- Built in 1953
Facts
Lot size: 6,600 sqft
Rooms: 5
Stories: 1 story with basement
Exterior walls: Siding (Alum/Vinyl)
Parking: Detached Garage

- 3 beds
- 1 bath
- 1,092 sqft
- Built in 1953
Facts
Lot size: 6,600 sqft
Rooms: 5
Stories: 1 story with basement
Exterior walls: Siding (Alum/Vinyl)
Parking: Detached Garage

- 3 beds
- 1 bath
- 1,082 sqft
- Built in 1946
Facts
Lot size: 9,600 sqft
Rooms: 5
Stories: 1 story with attic and basement
Exterior walls: Rock, Stone
Air conditioning: Central
Parking: Attached Garage

Alternative address: 5071 20th St, Brown Deer, WI 53209-5714
- 3 beds
- 1 bath
- Lot: 6,600 sqft
- Built in 1953
Facts
Lot size: 6,600 sqft
Rooms: 5
Stories: 1 story with basement
Exterior walls: Siding (Alum/Vinyl)
Parking: Detached Garage
 Sold
$103,000
Sold
$103,000
- 3 beds
- 2 baths
- Lot: 6,600 sqft
- Built in 1953
Facts
Lot size: 6,600 sqft
Rooms: 6
Stories: 1 story with basement
Exterior walls: Siding (Alum/Vinyl)
Air conditioning: Central
Parking: Detached Garage




