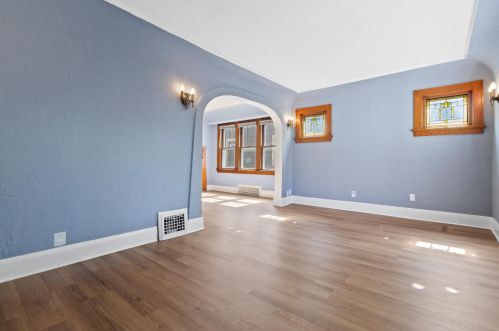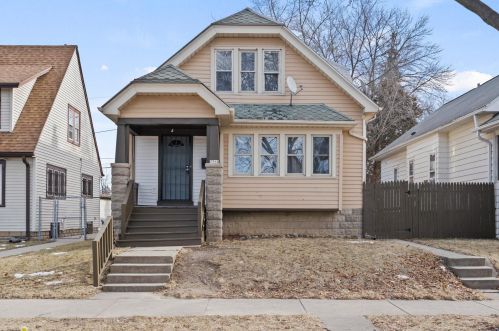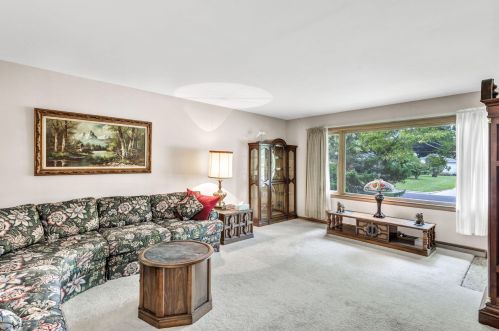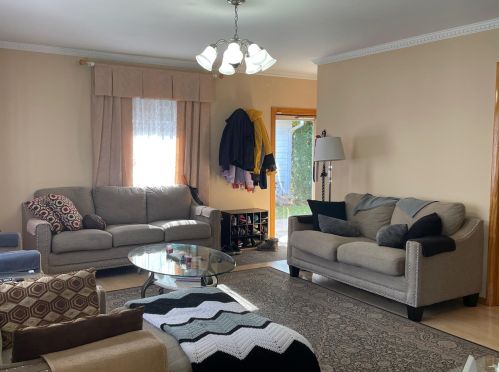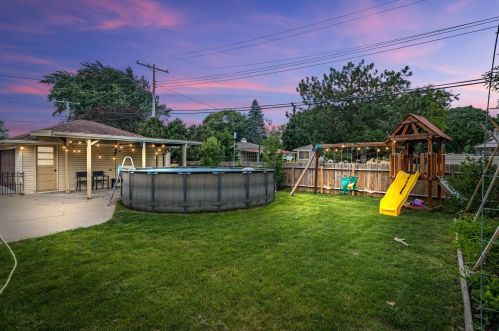34Th St, Milwaukee WI street index
Residents
- 3 beds
- 2 baths
- 900 sqft
- Built in 1946
Facts
Lot size: 3,600 sqft
Rooms: 7
Stories: 2 story with basement
Exterior walls: Brick
Parking: Detached Garage
 Sold
$190,000
Sold
$190,000
- 4 beds
- 2 baths
- Lot: 3,600 sqft
- Built in 1926
Facts
Lot size: 3,600 sqft
Rooms: 10
Stories: 2 story with basement
Exterior walls: Siding (Alum/Vinyl)
Parking: Detached Garage

- 3 beds
- 1 bath
- Lot: 3,600 sqft
- Built in 1925
Facts
Lot size: 3,600 sqft
Rooms: 6
Stories: 1 story with attic and basement
Exterior walls: Siding (Alum/Vinyl)
Parking: Detached Garage

- 4 beds
- 2 baths
- Lot: 7,200 sqft
- Built in 1893
Facts
Lot size: 7,200 sqft
Rooms: 8
Stories: 2 story with basement
Exterior walls: Siding (Alum/Vinyl)
Parking: Detached Garage

- 2 beds
- 1 bath
- 1,326 sqft
- Built in 1925
Facts
Lot size: 4,800 sqft
Rooms: 5
Stories: 1 story with basement
Exterior walls: Asbestos shingle
Parking: Detached Garage
 Sold
$82,900
Sold
$82,900
- 4 beds
- 1 bath
- Lot: 3,600 sqft
- Built in 1924
Facts
Lot size: 3,600 sqft
Rooms: 7
Stories: 2 story with basement
Exterior walls: Siding (Alum/Vinyl)

- 4 beds
- 1 bath
- Lot: 4,800 sqft
- Built in 1927
Facts
Lot size: 4,800 sqft
Rooms: 7
Stories: 1 story with attic and basement
Exterior walls: Siding (Alum/Vinyl)
Parking: Detached Garage

- 4 beds
- 1 bath
- Lot: 3,917 sqft
- Built in 1909
Facts
Lot size: 3,917 sqft
Rooms: 7
Stories: 1 story with attic and basement
Exterior walls: Siding (Alum/Vinyl)

- 3 beds
- 1 bath
- Lot: 4,800 sqft
- Built in 1924
Facts
Lot size: 4,800 sqft
Rooms: 6
Stories: 1 story with attic and basement
Exterior walls: Siding (Alum/Vinyl)
Air conditioning: Central
Parking: Detached Garage

- 3 beds
- 2 baths
- Lot: 3,360 sqft
- Built in 1924
Facts
Lot size: 3,360 sqft
Rooms: 6
Stories: 2 story with basement
Exterior walls: Siding (Alum/Vinyl)
Parking: Detached Garage

- 3 beds
- 1 bath
- 900 sqft
- Built in 1900
Facts
Lot size: 3,600 sqft
Rooms: 5
Stories: 1
Parking: Garage - Detached

- 2 beds
- 1 bath
- Lot: 7,200 sqft
- Built in 1913
Facts
Lot size: 7,200 sqft
Rooms: 5
Stories: 2 story with basement
Exterior walls: Wood
Parking: Detached Garage

- 4 beds
- 2 baths
- Lot: 5,400 sqft
- Built in 1928
Facts
Lot size: 5,400 sqft
Rooms: 10
Stories: 2 story with basement
Exterior walls: Asbestos shingle
Air conditioning: Central
Parking: Detached Garage

- 3 beds
- 3 baths
- Lot: 3,600 sqft
- Built in 1924
Facts
Lot size: 3,600 sqft
Rooms: 8
Stories: 2 story with basement
Exterior walls: Siding (Alum/Vinyl)
Air conditioning: Central
Parking: Detached Garage

- 3 beds
- 1 bath
- Lot: 5,400 sqft
- Built in 1926
Facts
Lot size: 5,400 sqft
Rooms: 6
Stories: 1 story with attic and basement
Exterior walls: Siding (Alum/Vinyl)
Parking: Detached Garage

- 3 beds
- 1 bath
- Lot: 3,600 sqft
- Built in 1926
Facts
Lot size: 3,600 sqft
Rooms: 6
Stories: 1 story with attic and basement
Exterior walls: Siding (Alum/Vinyl)
Parking: Detached Garage

- 3 beds
- 1 bath
- Lot: 3,600 sqft
- Built in 1925
Facts
Lot size: 3,600 sqft
Rooms: 6
Stories: 1 story with attic and basement
Exterior walls: Siding (Alum/Vinyl)

- 4 beds
- 1 bath
- 1,534 sqft
- Built in 1926
Facts
Lot size: 3,600 sqft
Rooms: 5
Stories: 1
Parking: Garage - Detached

- 3 beds
- 1 bath
- Lot: 3,600 sqft
- Built in 1927
Facts
Lot size: 3,600 sqft
Rooms: 6
Stories: 1 story with attic and basement
Exterior walls: Siding (Alum/Vinyl)
Parking: Detached Garage

- 4 beds
- 2 baths
- 1,981 sqft
- Built in 1927
Facts
Lot size: 5,400 sqft
Rooms: 11
Stories: 2
Parking: Garage - Detached

- 3 beds
- 1 bath
- Lot: 3,600 sqft
- Built in 1926
Facts
Lot size: 3,600 sqft
Rooms: 6
Stories: 1 story with attic and basement
Exterior walls: Siding (Alum/Vinyl)
Parking: Detached Garage

- 4 beds
- 1 bath
- Lot: 5,400 sqft
- Built in 1924
Facts
Lot size: 5,400 sqft
Rooms: 7
Stories: 1 story with attic and basement
Exterior walls: Siding (Alum/Vinyl)
Air conditioning: Central
Parking: Detached Garage

- 3 beds
- 1 bath
- 1,221 sqft
- Built in 1926
Facts
Lot size: 4,440 sqft
Rooms: 6
Stories: 1
Parking: Garage - Detached
 Sold
$56,000
Sold
$56,000
- 4 beds
- 2 baths
- Lot: 3,600 sqft
- Built in 1926
Facts
Lot size: 3,600 sqft
Rooms: 10
Stories: 2 story with basement
Exterior walls: Siding (Alum/Vinyl)
Parking: Detached Garage

- 3 beds
- 1 bath
- 1,254 sqft
- Built in 1926
Facts
Lot size: 3,600 sqft
Rooms: 6
Stories: 1
Parking: Garage - Detached

- 4 beds
- 1 bath
- Lot: 5,400 sqft
- Built in 1928
Facts
Lot size: 5,400 sqft
Rooms: 7
Stories: 2 story with basement
Exterior walls: Siding (Alum/Vinyl)
Air conditioning: Central
Parking: Detached Garage

- 3 beds
- 1 bath
- Lot: 3,600 sqft
- Built in 1925
Facts
Lot size: 3,600 sqft
Rooms: 6
Stories: 1 story with attic and basement
Exterior walls: Siding (Alum/Vinyl)
Parking: Detached Garage

Market Activities
- 1519 sqft
- 4 beds
- 1 bath
Large 4 bedroom single family home living room, dining room, 2 car garage, basement
Building Permits
- Contractor: Installation Management Inc
- Valuation: $80,000
- Fee: $78.00 paid to City of Milwaukee, WI
- Client: Jeanette M Lambrecht
- Permit #: 1020428
- Contractor: Musson Brothers Inc
- Fee: $63.00 paid to City of Milwaukee, WI
- Client: Marilyn Ruth Tank
- Permit #: 877191
- Contractor: Musson Brothers Inc
- Fee: $63.00 paid to City of Milwaukee, WI
- Client: Karl D Thompson
- Permit #: 877209
- Contractor: Musson Brothers Inc
- Fee: $63.00 paid to City of Milwaukee, WI
- Client: Denise Willis
- Permit #: 877212
- Contractor: Musson Brothers Inc
- Fee: $63.00 paid to City of Milwaukee, WI
- Client: Mark Rakita
- Permit #: 877219
- Valuation: $150,000
- Fee: $66.00 paid to City of Milwaukee, WI
- Client: Timothy & Gina Zielinski
- Permit #: 740678
