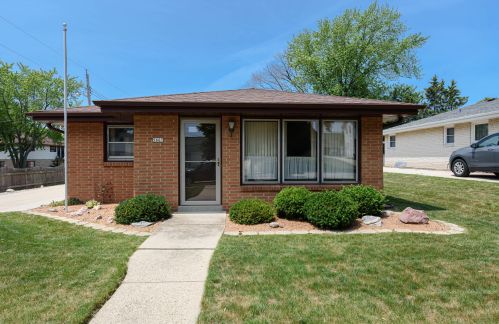29Th St, Milwaukee WI street index
| Block | Buildings | Properties | Businesses | Residents |
|---|---|---|---|---|
| 4300-4699 | 4320-4669 | 194 | 30 | 998 |
| 4700-5099 | 4701-5051 | 58 | 5 | 264 |
| 5100-5599 | 5148-5323 | 93 | 3 | 556 |
| 5600-433399 | 5600-432434 | 70 | 5 | 257 |
| 433400-953955 | 433435-953955 | 22 | - |
Residents
- 3 beds
- 1 bath
- Lot: 8,244 sqft
- Built in 1967
Facts
Lot size: 8,244 sqft
Rooms: 5
Stories: 1 story with basement
Exterior walls: Brick
Air conditioning: Central
Parking: Detached Garage

- 3 beds
- 1 bath
- Lot: 8,568 sqft
- Built in 1966
Facts
Lot size: 8,568 sqft
Rooms: 5
Stories: 1 story with basement
Exterior walls: Brick
Air conditioning: Central
Parking: Attached Garage

Alternative address: 5616 29th St, Elm Grove, WI 53221-4133
- 3 beds
- 1 bath
- Lot: 6,360 sqft
- Built in 1965
Facts
Lot size: 6,360 sqft
Rooms: 5
Stories: 1 story with basement
Exterior walls: Brick
Air conditioning: Central
Parking: Detached Garage

- 6 beds
- 2 baths
- Lot: 6,250 sqft
- Built in 1965
Facts
Lot size: 6,250 sqft
Rooms: 10
Stories: 2 story with basement
Exterior walls: Masonry
Parking: Detached Garage

- 3 beds
- 2 baths
- Lot: 6,466 sqft
- Built in 1965
Facts
Lot size: 6,466 sqft
Rooms: 6
Stories: 1 story with basement
Exterior walls: Brick
Parking: Detached Garage

- 3 beds
- 1 bath
- Lot: 6,519 sqft
- Built in 1966
Facts
Lot size: 6,519 sqft
Rooms: 5
Stories: 1 story with basement
Exterior walls: Brick
Parking: Detached Garage

- 6 beds
- 2 baths
- Lot: 6,098 sqft
- Built in 1965
Facts
Lot size: 6,098 sqft
Rooms: 10
Stories: 2 story with basement
Exterior walls: Masonry
Parking: Driveway, Open, Paved or Surfaced
 Sold
$172,000
Sold
$172,000
- 3 beds
- 1 bath
- Lot: 6,572 sqft
- Built in 1965
Facts
Lot size: 6,572 sqft
Rooms: 5
Stories: 1 story with basement
Exterior walls: Brick
Parking: Detached Garage

- 6 beds
- 2 baths
- Lot: 6,250 sqft
- Built in 1965
Facts
Lot size: 6,250 sqft
Rooms: 10
Stories: 2 story with basement
Exterior walls: Masonry
Parking: Detached Garage

- 3 beds
- 1 bath
- Lot: 7,205 sqft
- Built in 1966
Facts
Lot size: 7,205 sqft
Rooms: 5
Stories: 1 story with basement
Exterior walls: Brick
Air conditioning: Central
Parking: Attached Garage

- 6 beds
- 2 baths
- Lot: 7,750 sqft
- Built in 1967
Facts
Lot size: 7,750 sqft
Rooms: 10
Stories: 2 story with basement
Exterior walls: Siding (Alum/Vinyl)
Air conditioning: Central
Parking: Detached Garage

- 3 beds
- 1 bath
- Lot: 7,314 sqft
- Built in 1967
Facts
Lot size: 7,314 sqft
Rooms: 5
Stories: 1 story with basement
Exterior walls: Brick
Parking: Detached Garage

- 5 beds
- 2 baths
- Lot: 7,200 sqft
- Built in 1969
Facts
Lot size: 7,200 sqft
Rooms: 9
Stories: 2 story with basement
Exterior walls: Siding (Alum/Vinyl)
Air conditioning: Central
Parking: Detached Garage

- Lot: 9,644 sqft
- Built in 1960
Facts
Lot size: 9,644 sqft
Rooms: 16
Stories: 2 story with basement
Exterior walls: Masonry
Air conditioning: Central

- Lot: 10,000 sqft
- Built in 1960
Facts
Lot size: 10,000 sqft
Rooms: 16
Stories: 2 story with basement
Exterior walls: Masonry
Air conditioning: Central

- 4 beds
- 1 bath
- Lot: 4,800 sqft
- Built in 1955
Facts
Lot size: 4,800 sqft
Rooms: 7
Stories: 1 story with attic and basement
Exterior walls: Siding (Alum/Vinyl)
Air conditioning: Central

- 3 beds
- 1 bath
- 1,270 sqft
- Built in 1957
Facts
Lot size: 6,150 sqft
Rooms: 7
Stories: 1
Parking: Garage - Attached
 Sold
$60,000
Sold
$60,000
- 3 beds
- 1 bath
- Lot: 4,920 sqft
- Built in 1952
Facts
Lot size: 4,920 sqft
Rooms: 7
Stories: 1 story with basement
Exterior walls: Wood
Air conditioning: Central
Parking: Attached Garage

- 7 beds
- 3 baths
- 2,935 sqft
- Built in 1911
Facts
Lot size: 3,390 sqft
Rooms: 16
Stories: 2

- 4 beds
- 1 bath
- 2,376 sqft
- Built in 1905
Facts
Lot size: 3,390 sqft
Rooms: 12
Stories: 2

Market Activities
Building Permits
- Fee: $68.00 paid to City of Milwaukee, WI
- Client: Frances M Gilbert
- Permit #: 1047592
- Contractor: Spring City Electric Inc Michael Kelliher
- Valuation: $50,000
- Fee: $28.00 paid to City of Milwaukee, WI
- Client: Betty A Turner
- Permit #: 875326
