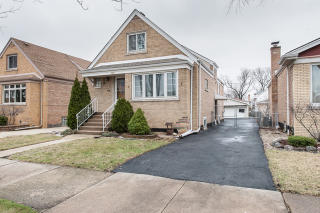Monitor Ave, Chicago IL street index
Residents
- 3 beds
- 1 bath
- Lot: 3,946 sqft
- Built in 1949
Facts
Lot size: 3,946 sqft
Stories: 1 story with attic and basement
Air conditioning: Central
Parking: Detached Garage

- 3 beds
- 1 bath
- Lot: 4,786 sqft
- Built in 1962
Facts
Lot size: 4,786 sqft
Stories: 1 story with basement

- 3 beds
- 1 bath
- Lot: 3,750 sqft
- Built in 1955
Facts
Lot size: 3,750 sqft
Stories: 1 story with basement
Exterior walls: Masonry
Parking: Detached Garage

- 3 beds
- 1 bath
- Lot: 4,786 sqft
- Built in 1962
Facts
Lot size: 4,786 sqft
Stories: 1 story with basement
Parking: Detached Garage

- 3 beds
- 1 bath
- Lot: 3,750 sqft
- Built in 1955
Facts
Lot size: 3,750 sqft
Stories: 1 story with attic and basement
Parking: Detached Garage

- 2 beds
- 1 bath
- Lot: 3,125 sqft
- Built in 1963
Facts
Lot size: 3,125 sqft
Stories: 1 story with basement
Parking: Detached Garage

- 3 beds
- 1 bath
- Lot: 3,750 sqft
- Built in 1955
Facts
Lot size: 3,750 sqft
Stories: 1 story with attic and basement
Air conditioning: Central
Parking: Detached Garage

- 2 beds
- 1 bath
- Lot: 4,166 sqft
- Built in 1955
Facts
Lot size: 4,166 sqft
Stories: 1 story with attic and basement
Exterior walls: Masonry

- 3 beds
- 1 bath
- Lot: 3,750 sqft
- Built in 1955
Facts
Lot size: 3,750 sqft
Stories: 1 story with attic and basement
Parking: Detached Garage

- 3 beds
- 1 bath
- Lot: 4,687 sqft
- Built in 1955
Facts
Lot size: 4,687 sqft
Stories: 2 story with attic and basement
Exterior walls: Masonry
Air conditioning: Central
Parking: Detached Garage

- 3 beds
- 1 bath
- Lot: 4,166 sqft
- Built in 1955
Facts
Lot size: 4,166 sqft
Rooms: 5
Stories: 1 story with attic and basement
Parking: Detached Garage

- 2 beds
- 1 bath
- Lot: 4,687 sqft
- Built in 1955
Facts
Lot size: 4,687 sqft
Stories: 2 story with attic and basement
Air conditioning: Central
Parking: Detached Garage

- 7 beds
- 2 baths
- Lot: 4,166 sqft
- Built in 1955
Facts
Lot size: 4,166 sqft
Stories: 2 story with attic and basement
Exterior walls: Masonry
Air conditioning: Central
Parking: Detached Garage

- 1 bath
- 920 sqft
- Built in 1955
Facts
Lot size: 3,125 sqft
Stories: 1
Parking: Garage - Detached

- 3 beds
- 1 bath
- Lot: 5,208 sqft
- Built in 1955
Facts
Lot size: 5,208 sqft
Stories: 2 story with attic and basement
Exterior walls: Masonry
Parking: Detached Garage

- 2 beds
- 1 bath
- Lot: 4,687 sqft
- Built in 1956
Facts
Lot size: 4,687 sqft
Stories: 2 story with basement

- 4 beds
- 2 baths
- Lot: 5,208 sqft
- Built in 1955
Facts
Lot size: 5,208 sqft
Stories: 2 story with attic and basement
Exterior walls: Masonry
Air conditioning: Central
Parking: Detached Garage

- 2 beds
- 1 bath
- Lot: 4,687 sqft
- Built in 1956
Facts
Lot size: 4,687 sqft
Stories: 1 story with basement

- 3 beds
- 1 bath
- Lot: 4,375 sqft
- Built in 1959
Facts
Lot size: 4,375 sqft
Stories: 1 story with basement
Air conditioning: Central
Parking: Detached Garage

- 3 beds
- 2 baths
- Lot: 5,000 sqft
- Built in 1957
Facts
Lot size: 5,000 sqft
Stories: 2 story with attic and basement
Exterior walls: Masonry
Parking: Detached Garage

- 3 beds
- 2 baths
- Lot: 5,208 sqft
- Built in 1955
Facts
Lot size: 5,208 sqft
Stories: 2 story with attic and basement
Exterior walls: Masonry
Air conditioning: Central
Parking: Detached Garage

- 2 beds
- 1 bath
- Lot: 3,125 sqft
- Built in 1950
Facts
Lot size: 3,125 sqft
Rooms: 5
Stories: 1 story with basement
Parking: Garage - Detached
 Sold
$265,000
Sold
$265,000
- 3 beds
- 1 bath
- Lot: 4,687 sqft
- Built in 1961
Facts
Lot size: 4,687 sqft
Stories: 1 story with attic and basement
Air conditioning: Central
Parking: Detached Garage

- 3 beds
- 1 bath
- Lot: 4,687 sqft
- Built in 1957
Facts
Lot size: 4,687 sqft
Stories: 1 story with basement
Air conditioning: Central
Parking: Detached Garage

- 3 beds
- 1 bath
- Lot: 4,687 sqft
- Built in 1961
Facts
Lot size: 4,687 sqft
Stories: 1 story with attic and basement
Air conditioning: Central
Parking: Detached Garage

- 3 beds
- 1 bath
- Lot: 4,687 sqft
- Built in 1957
Facts
Lot size: 4,687 sqft
Stories: 1 story with basement
Parking: Detached Garage

- 3 beds
- 1 bath
- Lot: 4,687 sqft
- Built in 1955
Facts
Lot size: 4,687 sqft
Stories: 2 story with attic and basement
Air conditioning: Central
Parking: Detached Garage

- 2 beds
- 1 bath
- 1,600 sqft
- Built in 1955
Facts
Lot size: 4,687 sqft
Stories: 2 story with attic and basement
Parking: Garage - Detached, 0 space

- 2 beds
- 1 bath
- Lot: 4,218 sqft
- Built in 1955
Facts
Lot size: 4,218 sqft
Stories: 2 story with attic and basement
Exterior walls: Masonry
Parking: Detached Garage

- 2 beds
- 2 baths
- Lot: 4,218 sqft
- Built in 1955
Facts
Lot size: 4,218 sqft
Stories: 2 story with attic and basement

- 1 bath
- 1,105 sqft
- Built in 1953
Facts
Lot size: 4,687 sqft
Stories: 1
Parking: Garage - Detached

- 3 beds
- 1 bath
- Lot: 5,866 sqft
- Built in 1955
Facts
Lot size: 5,866 sqft
Stories: 1 story with attic and basement
Air conditioning: Central
Parking: Detached Garage

- 3 beds
- 1 bath
- Lot: 4,882 sqft
- Built in 1957
Facts
Lot size: 4,882 sqft
Stories: 1 story with basement
Exterior walls: Masonry
Parking: Detached Garage

