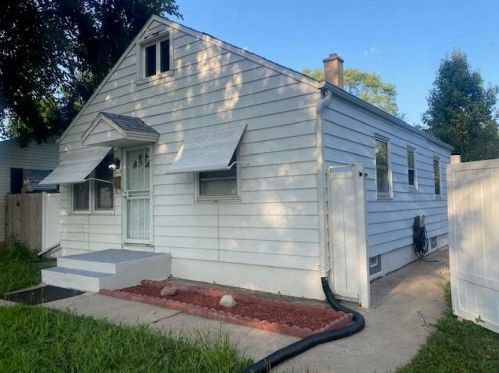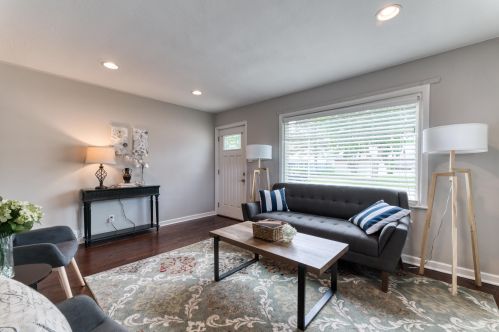66Th St, Milwaukee WI street index
Residents
- 5 beds
- 1 bath
- Lot: 4,880 sqft
- Built in 1953
Facts
Lot size: 4,880 sqft
Rooms: 6
Stories: 1 story with attic and basement
Exterior walls: Siding (Alum/Vinyl)
Air conditioning: Central
Parking: Detached Garage

- 3 beds
- 1 bath
- Lot: 9,840 sqft
- Built in 1948
Facts
Lot size: 9,840 sqft
Rooms: 5
Stories: 1 story with basement
Exterior walls: Siding (Alum/Vinyl)
Parking: Detached Garage

- 2 beds
- 1 bath
- Lot: 4,880 sqft
- Built in 1953
Facts
Lot size: 4,880 sqft
Rooms: 4
Stories: 1 story with basement
Exterior walls: Siding (Alum/Vinyl)
Parking: Detached Garage

- 3 beds
- 2 baths
- Lot: 7,320 sqft
- Built in 1946
Facts
Lot size: 7,320 sqft
Rooms: 6
Stories: 1 story with basement
Exterior walls: Siding (Alum/Vinyl)
Air conditioning: Central
Parking: Garage - Attached

- 4 beds
- 1 bath
- Lot: 9,840 sqft
- Built in 1949
Facts
Lot size: 9,840 sqft
Rooms: 6
Stories: 1 story with attic and basement
Exterior walls: Siding (Alum/Vinyl)
Parking: Detached Garage

- 3 beds
- 1 bath
- Lot: 7,320 sqft
- Built in 1947
Facts
Lot size: 7,320 sqft
Rooms: 5
Stories: 1 story with basement
Exterior walls: Siding (Alum/Vinyl)
Air conditioning: Central
Parking: Detached Garage
 Sold
$55,000
Sold
$55,000
- 2 beds
- 1 bath
- Lot: 9,840 sqft
- Built in 1948
Facts
Lot size: 9,840 sqft
Rooms: 4
Stories: 1 story with basement
Exterior walls: Siding (Alum/Vinyl)
Air conditioning: Central
Parking: Attached Garage

- 2 beds
- 1 bath
- Lot: 4,880 sqft
- Built in 1953
Facts
Lot size: 4,880 sqft
Rooms: 4
Stories: 1 story with basement
Exterior walls: Siding (Alum/Vinyl)
Air conditioning: Central
Parking: Detached Garage

- 2 beds
- 1 bath
- Lot: 4,880 sqft
- Built in 1949
Facts
Lot size: 4,880 sqft
Rooms: 4
Stories: 1 story with basement
Exterior walls: Siding (Alum/Vinyl)
Air conditioning: Central
Parking: Detached Garage
 Sold
$55,000
Sold
$55,000
- 4 beds
- 2 baths
- Lot: 9,840 sqft
- Built in 1950
Facts
Lot size: 9,840 sqft
Rooms: 8
Stories: 1 story
Exterior walls: Wood
Parking: Attached Garage

- 2 beds
- 1 bath
- Lot: 4,880 sqft
- Built in 1953
Facts
Lot size: 4,880 sqft
Rooms: 4
Stories: 1 story with basement
Exterior walls: Siding (Alum/Vinyl)
Parking: Detached Garage

- 3 beds
- 1 bath
- Lot: 7,380 sqft
- Built in 1953
Facts
Lot size: 7,380 sqft
Rooms: 7
Stories: 2 story
Exterior walls: Siding (Alum/Vinyl)
Parking: Detached Garage

- 2 beds
- 1 bath
- Lot: 4,880 sqft
- Built in 1953
Facts
Lot size: 4,880 sqft
Rooms: 5
Stories: 1 story with basement
Exterior walls: Siding (Alum/Vinyl)
Parking: Detached Garage

- 3 beds
- 1 bath
- Lot: 7,380 sqft
- Built in 1951
Facts
Lot size: 7,380 sqft
Rooms: 5
Stories: 1 story with basement
Exterior walls: Siding (Alum/Vinyl)
Air conditioning: Central
Parking: Attached Garage

- 3 beds
- 1 bath
- Lot: 5,002 sqft
- Built in 1955
Facts
Lot size: 5,002 sqft
Rooms: 5
Stories: 1 story with basement
Exterior walls: Siding (Alum/Vinyl)
Parking: Detached Garage

- 3 beds
- 1 bath
- Lot: 4,880 sqft
- Built in 1955
Facts
Lot size: 4,880 sqft
Rooms: 5
Stories: 1 story with attic and basement
Exterior walls: Wood
Air conditioning: Central
Parking: Detached Garage

- 4 beds
- 1 bath
- Lot: 4,880 sqft
- Built in 1955
Facts
Lot size: 4,880 sqft
Rooms: 6
Stories: 1 story with attic and basement
Exterior walls: Siding (Alum/Vinyl)
Air conditioning: Central
Parking: Detached Garage

- 2 beds
- 1 bath
- Lot: 4,880 sqft
- Built in 1955
Facts
Lot size: 4,880 sqft
Rooms: 4
Stories: 1 story with basement
Exterior walls: Siding (Alum/Vinyl)
Parking: Detached Garage

- 3 beds
- 1 bath
- Lot: 7,380 sqft
- Built in 1948
Facts
Lot size: 7,380 sqft
Rooms: 6
Stories: 1 story with attic and basement
Exterior walls: Brick
Parking: Detached Garage

- 3 beds
- 1 bath
- Lot: 4,880 sqft
- Built in 1955
Facts
Lot size: 4,880 sqft
Rooms: 5
Stories: 1 story with basement
Exterior walls: Siding (Alum/Vinyl)
Parking: Detached Garage

- 2 beds
- 1 bath
- Lot: 4,920 sqft
- Built in 1955
Facts
Lot size: 4,920 sqft
Rooms: 4
Stories: 1 story with basement
Exterior walls: Asbestos shingle

- 3 beds
- 1 bath
- Lot: 4,880 sqft
- Built in 1955
Facts
Lot size: 4,880 sqft
Rooms: 5
Stories: 1 story with basement
Exterior walls: Asbestos shingle
Air conditioning: Central
Parking: Detached Garage

- 3 beds
- 1 bath
- Lot: 5,000 sqft
- Built in 1955
Facts
Lot size: 5,000 sqft
Rooms: 5
Stories: 1 story with basement
Exterior walls: Asbestos shingle
Parking: Detached Garage

- 2 beds
- 1 bath
- Lot: 4,880 sqft
- Built in 1955
Facts
Lot size: 4,880 sqft
Rooms: 4
Stories: 1 story with basement
Exterior walls: Siding (Alum/Vinyl)
Parking: Detached Garage

- 2 beds
- 1 bath
- Lot: 4,920 sqft
- Built in 1955
Facts
Lot size: 4,920 sqft
Rooms: 4
Stories: 1 story with basement
Exterior walls: Siding (Alum/Vinyl)
Parking: Detached Garage

- 3 beds
- 2 baths
- Lot: 4,880 sqft
- Built in 1955
Facts
Lot size: 4,880 sqft
Rooms: 5
Stories: 1 story with basement
Exterior walls: Siding (Alum/Vinyl)
Parking: Detached Garage

- 4 beds
- 1 bath
- Lot: 4,920 sqft
- Built in 1955
Facts
Lot size: 4,920 sqft
Rooms: 6
Stories: 1 story with attic and basement
Exterior walls: Siding (Alum/Vinyl)
Air conditioning: Central
Parking: Detached Garage

- 2 beds
- 1 bath
- Lot: 4,920 sqft
- Built in 1955
Facts
Lot size: 4,920 sqft
Rooms: 4
Stories: 1 story with basement
Exterior walls: Asbestos shingle
Air conditioning: Central
Parking: Detached Garage

- 3 beds
- 1 bath
- Lot: 4,880 sqft
- Built in 1955
Facts
Lot size: 4,880 sqft
Rooms: 5
Stories: 1 story with basement
Exterior walls: Siding (Alum/Vinyl)
Air conditioning: Central
Parking: Detached Garage

- 2 beds
- 1 bath
- Lot: 4,880 sqft
- Built in 1955
Facts
Lot size: 4,880 sqft
Rooms: 4
Stories: 1 story with basement
Exterior walls: Siding (Alum/Vinyl)
Parking: Detached Garage

- 2 beds
- 1 bath
- Lot: 4,920 sqft
- Built in 1955
Facts
Lot size: 4,920 sqft
Rooms: 4
Stories: 1 story with basement
Exterior walls: Siding (Alum/Vinyl)
Air conditioning: Central
Parking: Detached Garage

- 3 beds
- 1 bath
- Lot: 5,490 sqft
- Built in 1955
Facts
Lot size: 5,490 sqft
Rooms: 5
Stories: 1 story with basement
Exterior walls: Asbestos shingle
Air conditioning: Central
Parking: Detached Garage

- 3 beds
- 1 bath
- Lot: 5,535 sqft
- Built in 1955
Facts
Lot size: 5,535 sqft
Rooms: 5
Stories: 1 story with basement
Exterior walls: Siding (Alum/Vinyl)
Parking: Detached Garage

Market Activities
Building Permits
- Valuation: $51,500
- Fee: $75.98 paid to City of Milwaukee, WI
- Client: Cast Iron Properties Llc
- Permit #: 1088058
- Contractor: Roys Plumbing Inc
- Valuation: $40,000
- Fee: $80.84 paid to City of Milwaukee, WI
- Client: Double A Team Llc
- Permit #: 1079399
- Valuation: $50,000
- Fee: $30.35 paid to City of Milwaukee, WI
- Client: Janet Y Harding
- Permit #: 1070890
- Valuation: $50,000
- Fee: $30.35 paid to City of Milwaukee, WI
- Client: Steven L Mays
- Permit #: 1069196
- Valuation: $147,000
- Fee: $78.00 paid to City of Milwaukee, WI
- Client: Latoya Freeman
- Permit #: 1031559
- Valuation: $60,000
- Fee: $28.00 paid to City of Milwaukee, WI
- Client: Mark J Kosmeder
- Permit #: 1018571
- Fee: $63.00 paid to City of Milwaukee, WI
- Client: Metro Capital Funding, Llc
- Permit #: 879884
- Valuation: $166,200
- Fee: $43.00 paid to City of Milwaukee, WI
- Client: Cassandra Noreen Cousins
- Permit #: 797448
- Valuation: $50,000
- Fee: $63.00 paid to City of Milwaukee, WI
- Client: Bruce H Downing & Christina
- Permit #: 794841
- Valuation: $80,000
- Fee: $63.00 paid to City of Milwaukee, WI
- Client: Jeanne M Carlson
- Permit #: 782102
- Fee: $23.00 paid to City of Milwaukee, WI
- Client: Neng Xiong
- Permit #: 750088
- Contractor: Spring City Electric Inc Michael Kelliher
- Fee: $63.00 paid to City of Milwaukee, WI
- Client: Janet Y Harding
- Permit #: 721725
- Valuation: $190,000
- Fee: $73.00 paid to City of Milwaukee, WI
- Client: Brian J Memmel
- Permit #: 712721

