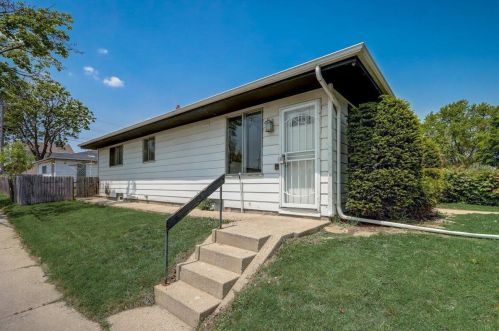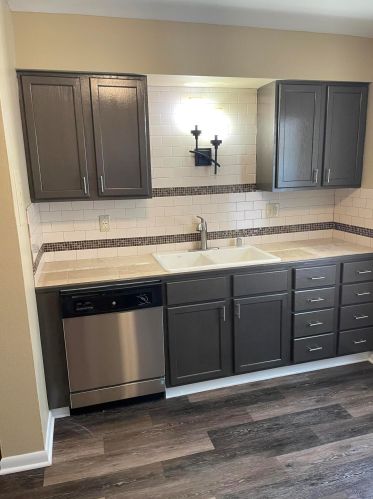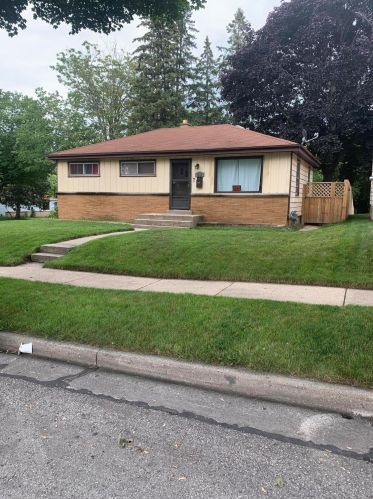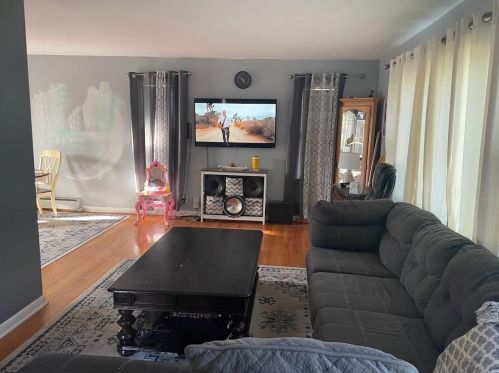72Nd St, Milwaukee WI street index
| Block | Buildings | Properties | Businesses | Residents |
|---|---|---|---|---|
| 4500-5399 | 4502-5264 | 207 | 25 | 1096 |
| 5400-5699 | 5400-5669 | 38 | 6 | 196 |
| 5700-5899 | 5701-5877 | 45 | 7 | 203 |
| 5900-8699 | 5902-8680 | 36 | 11 | 136 |
| 8700-453455 | 8701-453455 | 143 | 13 | 441 |
Residents
- 3 beds
- 1 bath
- Lot: 4,800 sqft
- Built in 1965
Facts
Lot size: 4,800 sqft
Rooms: 6
Stories: 1 story with basement
Exterior walls: Brick
Air conditioning: Central
Parking: Detached Garage

- 3 beds
- 1.5 baths
- 1,288 sqft
Facts
Lot size: 4,801 sqft
Rooms: 6
Parking: Garage - Detached

- 3 beds
- 1 bath
- Lot: 4,800 sqft
- Built in 1967
Facts
Lot size: 4,800 sqft
Rooms: 6
Stories: 1 story with basement
Exterior walls: Brick
Air conditioning: Central
Parking: Detached Garage

- 3 beds
- 1 bath
- Lot: 5,390 sqft
- Built in 1955
Facts
Lot size: 5,390 sqft
Rooms: 5
Stories: 1 story with basement
Exterior walls: Siding (Alum/Vinyl)

- 3 beds
- 1 bath
- Lot: 4,800 sqft
- Built in 1965
Facts
Lot size: 4,800 sqft
Rooms: 6
Stories: 1 story with basement
Exterior walls: Brick
Parking: Detached Garage

- 3 beds
- 1 bath
- Lot: 6,375 sqft
- Built in 1955
Facts
Lot size: 6,375 sqft
Rooms: 5
Stories: 1 story with basement
Exterior walls: Asbestos shingle
Air conditioning: Central

- 3 beds
- 1 bath
- Lot: 4,800 sqft
- Built in 1967
Facts
Lot size: 4,800 sqft
Rooms: 5
Stories: 1 story with basement
Exterior walls: Brick
Parking: Detached Garage

- 3 beds
- 1 bath
- Lot: 7,000 sqft
- Built in 1955
Facts
Lot size: 7,000 sqft
Rooms: 5
Stories: 1 story with basement
Exterior walls: Asbestos shingle

- 4 beds
- 1 bath
- Lot: 4,800 sqft
- Built in 1955
Facts
Lot size: 4,800 sqft
Rooms: 6
Stories: 2 story with basement
Exterior walls: Asbestos shingle
Parking: Detached Garage
 Sold
$200,000
Sold
$200,000
- 4 beds
- 1 bath
- Lot: 4,800 sqft
- Built in 1957
Facts
Lot size: 4,800 sqft
Rooms: 6
Stories: 1 story with attic and basement
Exterior walls: Wood
Parking: Detached Garage

- 3 beds
- 1 bath
- Lot: 7,000 sqft
- Built in 1955
Facts
Lot size: 7,000 sqft
Rooms: 5
Stories: 1 story with basement
Exterior walls: Siding (Alum/Vinyl)
Air conditioning: Central
Parking: Detached Garage

- 3 beds
- 1 bath
- Lot: 4,800 sqft
- Built in 1955
Facts
Lot size: 4,800 sqft
Rooms: 5
Stories: 1 story with basement
Exterior walls: Siding (Alum/Vinyl)
Parking: Detached Garage

- 3 beds
- 1 bath
- Lot: 7,000 sqft
- Built in 1955
Facts
Lot size: 7,000 sqft
Rooms: 5
Stories: 1 story with basement
Exterior walls: Siding (Alum/Vinyl)
Parking: Detached Garage

- 2 beds
- 1 bath
- Lot: 4,800 sqft
- Built in 1955
Facts
Lot size: 4,800 sqft
Rooms: 4
Stories: 1 story with basement
Exterior walls: Asbestos shingle
Air conditioning: Central
Parking: Detached Garage

- 2 beds
- 1 bath
- Lot: 7,000 sqft
- Built in 1955
Facts
Lot size: 7,000 sqft
Rooms: 4
Stories: 1 story with basement
Exterior walls: Siding (Alum/Vinyl)
Air conditioning: Central
Parking: Detached Garage

- 3 beds
- 1 bath
- Lot: 5,280 sqft
- Built in 1955
Facts
Lot size: 5,280 sqft
Rooms: 5
Stories: 1 story with basement
Exterior walls: Siding (Alum/Vinyl)
Parking: Detached Garage

- 2 beds
- 1 bath
- Lot: 7,000 sqft
- Built in 1955
Facts
Lot size: 7,000 sqft
Rooms: 4
Stories: 1 story with basement
Exterior walls: Siding (Alum/Vinyl)
Air conditioning: Central
Parking: Detached Garage

- 4 beds
- 1 bath
- Lot: 5,590 sqft
- Built in 1972
Facts
Lot size: 5,590 sqft
Rooms: 6
Stories: 1
Exterior walls: Wood

- 3 beds
- 1 bath
- Lot: 5,160 sqft
- Built in 1961
Facts
Lot size: 5,160 sqft
Rooms: 5
Stories: 1 story with basement
Exterior walls: Siding (Alum/Vinyl)
Air conditioning: Central
Parking: Detached Garage

- 3 beds
- 1 bath
- Lot: 5,200 sqft
- Built in 1972
Facts
Lot size: 5,200 sqft
Rooms: 7
Exterior walls: Siding (Alum/Vinyl)
Parking: Detached Garage

- 3 beds
- 1 bath
- Lot: 4,800 sqft
- Built in 1965
Facts
Lot size: 4,800 sqft
Rooms: 5
Stories: 1 story with basement
Exterior walls: Asbestos shingle
Parking: Detached Garage

- 3 beds
- 1 bath
- Lot: 4,800 sqft
- Built in 1965
Facts
Lot size: 4,800 sqft
Rooms: 5
Stories: 1 story with basement
Exterior walls: Asbestos shingle
Air conditioning: Central
Parking: Detached Garage

- 4 beds
- 2 baths
- 1 sqft
- Built in 1945
Facts
Lot size: 10,400 sqft
Rooms: 9
Stories: 2 story with basement
Exterior walls: Rock, Stone
Parking: Detached Garage

- 4 beds
- 1 bath
- Lot: 5,200 sqft
- Built in 1972
Facts
Lot size: 5,200 sqft
Rooms: 6
Stories: 1
Exterior walls: Wood
Parking: Detached Garage

- 3 beds
- 1 bath
- Lot: 4,800 sqft
- Built in 1964
Facts
Lot size: 4,800 sqft
Rooms: 5
Stories: 1 story with basement
Exterior walls: Asbestos shingle
Air conditioning: Central
Parking: Detached Garage

- 3 beds
- 2 baths
- 1,215 sqft
- Built in 1964
Facts
Lot size: 4,800 sqft
Rooms: 5
Stories: 1 story with basement
Exterior walls: Asbestos shingle
Parking: Detached Garage

- 3 beds
- 1 bath
- 1,303 sqft
- Built in 1951
Facts
Lot size: 7,800 sqft
Rooms: 6
Stories: 1 story with attic and basement
Exterior walls: Rock, Stone
Air conditioning: Central
Parking: Detached Garage

- 4 beds
- 2 baths
- Lot: 4,800 sqft
- Built in 1964
Facts
Lot size: 4,800 sqft
Rooms: 6
Stories: 2 story with basement
Exterior walls: Siding (Alum/Vinyl)
Parking: Detached Garage

- 2 beds
- 1 bath
- Lot: 9,600 sqft
- Built in 1950
Facts
Lot size: 9,600 sqft
Rooms: 5
Stories: 1 story with attic and basement
Exterior walls: Siding (Alum/Vinyl)
Air conditioning: Central
Parking: Detached Garage

- 3 beds
- 1 bath
- Lot: 10,400 sqft
- Built in 1940
Facts
Lot size: 10,400 sqft
Rooms: 5
Stories: 1 story with attic and basement
Exterior walls: Rock, Stone
Parking: Detached Garage

- 3 beds
- 2 baths
- Lot: 5,590 sqft
- Built in 2006
Facts
Lot size: 5,590 sqft
Stories: 1 story with basement
Air conditioning: Central
Parking: Detached Garage

- 3 beds
- 1 bath
- Lot: 5,160 sqft
- Built in 1959
Facts
Lot size: 5,160 sqft
Rooms: 5
Stories: 1 story with basement
Exterior walls: Siding (Alum/Vinyl)
Air conditioning: Central
Parking: Detached Garage

Market Activities
Building Permits
- Valuation: $130,000
- Fee: $80.84 paid to City of Milwaukee, WI
- Client: George A Dixon & Anita Dixon
- Permit #: 1094388
- Fee: $30.35 paid to City of Milwaukee, WI
- Client: Od Nichols
- Permit #: 1094145
- Valuation: $67,500
- Fee: $75.98 paid to City of Milwaukee, WI
- Client: Cheryl L Collier
- Permit #: 1072400
- Valuation: $101,000
- Fee: $80.84 paid to City of Milwaukee, WI
- Client: Daniel J & Robin S Flynn
- Permit #: 1068197
- Fee: $28.00 paid to City of Milwaukee, WI
- Client: Mark A Stanislawski
- Permit #: 1043410
- Fee: $68.00 paid to City of Milwaukee, WI
- Client: Kyra S Appling
- Permit #: 1035159
- Fee: $78.00 paid to City of Milwaukee, WI
- Client: Gloria Herring
- Permit #: 1007894
- Valuation: $135,200
- Fee: $68.00 paid to City of Milwaukee, WI
- Client: Peggy A Brown
- Permit #: 1004580
- Valuation: $60,000
- Fee: $68.00 paid to City of Milwaukee, WI
- Client: Poa Vue
- Permit #: 896902
- Fee: $28.00 paid to City of Milwaukee, WI
- Client: Mary L Mitchell
- Permit #: 885553
- Contractor: Greater Milwaukee Electric Co
- Valuation: $150,000
- Fee: $68.00 paid to City of Milwaukee, WI
- Client: Dawn Pearson
- Permit #: 862656
- Valuation: $60,000
- Fee: $68.00 paid to City of Milwaukee, WI
- Client: Der Y Xiong
- Permit #: 860394
- Valuation: $200,000
- Fee: $53.00 paid to City of Milwaukee, WI
- Client: Ricky Scrima
- Permit #: 857685




