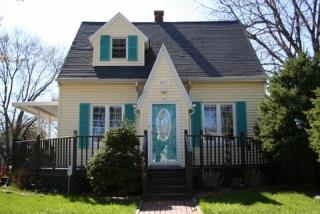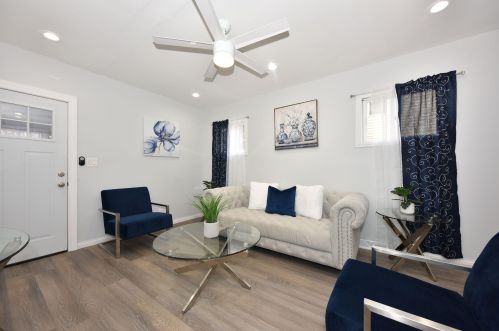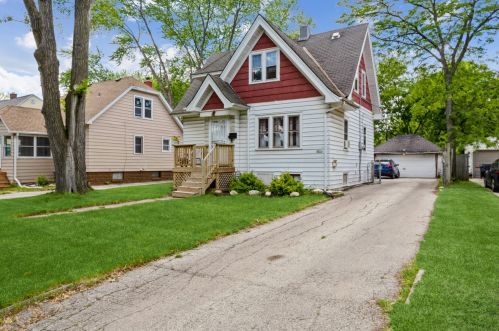41St St, Milwaukee WI street index
| Block | Buildings | Properties | Businesses | Residents |
|---|---|---|---|---|
| 5400-5799 | 5401-5771 | 144 | 21 | 790 |
| 5800-5899 | 5801-5887 | 46 | 8 | 220 |
| 5900-5999 | 5903-5977 | 31 | 2 | 127 |
| 6000-6099 | 6009-6098 | 52 | 4 | 219 |
| 6100-6999 | 6103-6994 | 50 | 15 | 239 |
| 7000-448450 | 7003-448450 | 43 | 20 | 208 |
Residents
- 3 beds
- 2 baths
- Lot: 7,100 sqft
- Built in 1927
Facts
Lot size: 7,100 sqft
Rooms: 6
Stories: 1 story with attic and basement
Exterior walls: Siding (Alum/Vinyl)
Air conditioning: Central
Parking: Detached Garage

- 2 beds
- 1 bath
- Lot: 6,350 sqft
- Built in 1926
Facts
Lot size: 6,350 sqft
Rooms: 5
Stories: 1 story with basement
Exterior walls: Siding (Alum/Vinyl)
Parking: Detached Garage

- 2 beds
- 1 bath
- Lot: 6,350 sqft
- Built in 1940
Facts
Lot size: 6,350 sqft
Rooms: 5
Stories: 2 story with basement
Exterior walls: Brick
Parking: Detached Garage

- 3 beds
- 1 bath
- Lot: 7,100 sqft
- Built in 1936
Facts
Lot size: 7,100 sqft
Rooms: 7
Stories: 2 story with basement
Exterior walls: Wood
Air conditioning: Central
Parking: Detached Garage
 Sold
$81,000
Sold
$81,000
- 2 beds
- 1 bath
- Lot: 6,350 sqft
- Built in 1930
Facts
Lot size: 6,350 sqft
Rooms: 5
Stories: 1 story with basement
Exterior walls: Siding (Alum/Vinyl)

- 2 beds
- 1 bath
- Lot: 6,350 sqft
- Built in 1930
Facts
Lot size: 6,350 sqft
Rooms: 6
Stories: 1 story with attic and basement
Exterior walls: Wood
Parking: Detached Garage

- 3 beds
- 1 bath
- Lot: 6,350 sqft
- Built in 1948
Facts
Lot size: 6,350 sqft
Rooms: 6
Stories: 1 story with attic and basement
Exterior walls: Brick
Air conditioning: Central
Parking: Detached Garage

- 4 beds
- 2 baths
- Lot: 7,100 sqft
- Built in 1936
Facts
Lot size: 7,100 sqft
Rooms: 10
Stories: 2 story with basement
Exterior walls: Brick
Air conditioning: Central
Parking: Detached Garage

- 3 beds
- 1 bath
- Lot: 6,350 sqft
- Built in 1948
Facts
Lot size: 6,350 sqft
Rooms: 6
Stories: 1 story with attic and basement
Exterior walls: Brick
Air conditioning: Central
Parking: Detached Garage

- 2 beds
- 1 bath
- Lot: 8,001 sqft
- Built in 1928
Facts
Lot size: 8,001 sqft
Rooms: 5
Stories: 1 story with attic and basement
Exterior walls: Wood
 Sold
$46,500
Sold
$46,500
- 3 beds
- 2 baths
- Lot: 7,100 sqft
- Built in 1948
Facts
Lot size: 7,100 sqft
Rooms: 8
Stories: 2 story with basement
Exterior walls: Rock, Stone
Air conditioning: Central
Parking: Detached Garage

- 3 beds
- 2 baths
- Lot: 8,001 sqft
- Built in 1927
Facts
Lot size: 8,001 sqft
Rooms: 6
Stories: 2 story with basement
Exterior walls: Siding (Alum/Vinyl)
Parking: Detached Garage

- 3 beds
- 1 bath
- Lot: 5,680 sqft
- Built in 1946
Facts
Lot size: 5,680 sqft
Rooms: 5
Stories: 1 story with attic and basement
Exterior walls: Siding (Alum/Vinyl)

- 4 beds
- 1 bath
- Lot: 6,731 sqft
- Built in 1949
Facts
Lot size: 6,731 sqft
Rooms: 6
Stories: 1 story with attic and basement
Exterior walls: Siding (Alum/Vinyl)
Air conditioning: Central
Parking: Detached Garage

- 4 beds
- 1 bath
- Lot: 6,731 sqft
- Built in 1949
Facts
Lot size: 6,731 sqft
Rooms: 6
Stories: 1 story with attic and basement
Exterior walls: Siding (Alum/Vinyl)
Air conditioning: Central
Parking: Detached Garage

- 3 beds
- 1 bath
- Lot: 5,680 sqft
- Built in 1946
Facts
Lot size: 5,680 sqft
Rooms: 5
Stories: 1 story with attic and basement
Exterior walls: Siding (Alum/Vinyl)
Parking: Detached Garage

- 3 beds
- 1 bath
- Lot: 5,680 sqft
- Built in 1946
Facts
Lot size: 5,680 sqft
Rooms: 5
Stories: 1 story with attic and basement
Exterior walls: Siding (Alum/Vinyl)
 Sold
$108,663
Sold
$108,663
- 3 beds
- 1 bath
- Lot: 7,366 sqft
- Built in 1949
Facts
Lot size: 7,366 sqft
Rooms: 5
Stories: 1 story with attic and basement
Exterior walls: Siding (Alum/Vinyl)

- 2 beds
- 1 bath
- Lot: 6,674 sqft
- Built in 1946
Facts
Lot size: 6,674 sqft
Rooms: 4
Stories: 1 story with attic and basement
Exterior walls: Asbestos shingle
Parking: Detached Garage

Market Activities
- 1092 sqft
- 2 beds
- 1 bath
Full basement, 1 story Cape Cod ranch home. 1 car garage. 1 car detached garage


