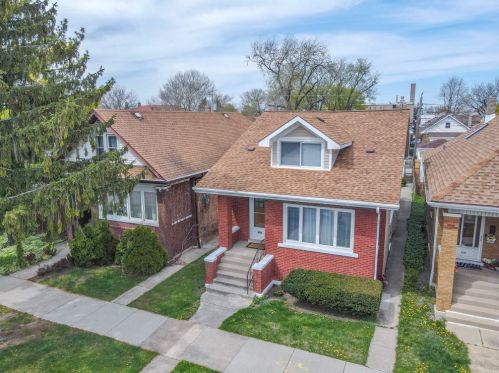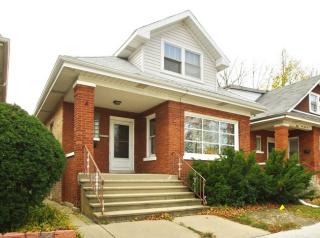Byron St, Chicago IL street index
Residents
- 2 baths
- Lot: 6,150 sqft
- Built in 1921
Facts
Lot size: 6,150 sqft
Stories: 2 story with attic and basement
Parking: Detached Garage

- 3 beds
- 1 bath
- Lot: 3,690 sqft
- Built in 1922
Facts
Lot size: 3,690 sqft
Stories: 2 story with attic and basement
Parking: Detached Garage

- 2 beds
- 1 bath
- Lot: 3,690 sqft
- Built in 1922
Facts
Lot size: 3,690 sqft
Stories: 1 story with attic and basement
Parking: Detached Garage

- 5 beds
- 2 baths
- Lot: 4,920 sqft
- Built in 1919
Facts
Lot size: 4,920 sqft
Stories: 2 story with attic and basement
Exterior walls: Masonry
Parking: Detached Garage

- 3 beds
- 1 bath
- 1,800 sqft
- Built in 1922
Facts
Lot size: 3,690 sqft
Stories: 1 story with attic and basement
Air conditioning: Central
Parking: Detached Garage

- 3 beds
- 1 bath
- Lot: 3,690 sqft
- Built in 1920
Facts
Lot size: 3,690 sqft
Stories: 1 story with attic and basement
Air conditioning: Central
Parking: Detached Garage

- 3 beds
- 1 bath
- Lot: 3,690 sqft
- Built in 1922
Facts
Lot size: 3,690 sqft
Stories: 1 story with attic and basement
Parking: Detached Garage

- 2 beds
- 1 bath
- Lot: 3,690 sqft
- Built in 1920
Facts
Lot size: 3,690 sqft
Stories: 1 story with attic and basement
Exterior walls: Masonry
Parking: Detached Garage

- 2 beds
- 1 bath
- Lot: 3,690 sqft
- Built in 1922
Facts
Lot size: 3,690 sqft
Stories: 1 story with attic and basement
Parking: Detached Garage

- 4 beds
- 1 bath
- Lot: 3,690 sqft
- Built in 1919
Facts
Lot size: 3,690 sqft
Stories: 1 story with attic and basement
Parking: Detached Garage

- 2 baths
- Lot: 3,690 sqft
- Built in 1922
Facts
Lot size: 3,690 sqft
Stories: 2 story with attic and basement
Parking: Detached Garage

- 4 beds
- 1 bath
- Lot: 3,690 sqft
- Built in 1920
Facts
Lot size: 3,690 sqft
Stories: 1 story with attic and basement
Air conditioning: Central
Parking: Garage - Detached

- 3 beds
- 2 baths
- 1,786 sqft
- Built in 1920
Facts
Lot size: 3,690 sqft
Stories: 1 story with attic and basement
Parking: Detached Garage

- 2 beds
- 1 bath
- Lot: 3,690 sqft
- Built in 1919
Facts
Lot size: 3,690 sqft
Stories: 1 story with attic and basement
Parking: Detached Garage

- 3 beds
- 1 bath
- 3,300 sqft
- Built in 1920
Facts
Lot size: 3,690 sqft
Stories: 1 story with attic and basement
Exterior walls: Masonry
Parking: Garage - Attached, Garage - Detached, 2 spaces

- 4 beds
- 2 baths
- Lot: 3,690 sqft
- Built in 1919
Facts
Lot size: 3,690 sqft
Stories: 2 story with attic and basement
Parking: Detached Garage

- 2 beds
- 1 bath
- Lot: 3,690 sqft
- Built in 1920
Facts
Lot size: 3,690 sqft
Stories: 1 story with attic and basement
Parking: Detached Garage

- 4 beds
- 1 bath
- Lot: 3,690 sqft
- Built in 1919
Facts
Lot size: 3,690 sqft
Stories: 1 story with attic and basement
Parking: Detached Garage

- 3 beds
- 1 bath
- Lot: 3,690 sqft
- Built in 1920
Facts
Lot size: 3,690 sqft
Stories: 1 story with attic and basement
Parking: Detached Garage

- 4 beds
- 1 bath
- Lot: 3,690 sqft
- Built in 1920
Facts
Lot size: 3,690 sqft
Stories: 1 story with attic and basement
Exterior walls: Masonry
Parking: Detached Garage

- 3 beds
- 1 bath
- Lot: 3,690 sqft
- Built in 1918
Facts
Lot size: 3,690 sqft
Stories: 2 story with attic and basement
Parking: Detached Garage

- 3 beds
- 1 bath
- Lot: 3,690 sqft
- Built in 1919
Facts
Lot size: 3,690 sqft
Stories: 1 story with attic and basement
Parking: Detached Garage
 Sold
$500,000
Sold
$500,000
- 5 beds
- 2 baths
- Lot: 3,690 sqft
- Built in 1922
Facts
Lot size: 3,690 sqft
Stories: 1 story with attic and basement
Exterior walls: Masonry
Parking: Detached Garage

- 4 beds
- 2 baths
- Lot: 3,690 sqft
- Built in 1920
Facts
Lot size: 3,690 sqft
Stories: 1 story with attic and basement
Air conditioning: Central
Parking: Detached Garage

- 2 beds
- 1 bath
- Lot: 3,690 sqft
- Built in 1922
Facts
Lot size: 3,690 sqft
Stories: 1 story with attic and basement
Parking: Detached Garage

- 4 beds
- 1 bath
- Lot: 3,690 sqft
- Built in 1915
Facts
Lot size: 3,690 sqft
Stories: 2 story with attic and basement
Air conditioning: Central
Parking: Detached Garage

- 2 beds
- 1 bath
- 1,800 sqft
- Built in 1919
Facts
Lot size: 3,690 sqft
Rooms: 12
Stories: 1 story with attic and basement
Parking: Detached Garage

- 2 beds
- 1 bath
- 1,446 sqft
- Built in 1919
Facts
Lot size: 3,690 sqft
Stories: 1 story with attic and basement
Parking: Detached Garage

- 4 beds
- 1 bath
- Lot: 3,690 sqft
- Built in 1920
Facts
Lot size: 3,690 sqft
Stories: 1 story with attic and basement
Air conditioning: Central
Parking: Detached Garage

- 2 beds
- 1 bath
- Lot: 3,690 sqft
- Built in 1920
Facts
Lot size: 3,690 sqft
Stories: 1 story with attic and basement
Parking: Detached Garage

- 4 beds
- 1 bath
- Lot: 3,690 sqft
- Built in 1920
Facts
Lot size: 3,690 sqft
Stories: 1 story with attic and basement

- 1 bath
- 1,603 sqft
- Built in 1916
Facts
Lot size: 3,690 sqft
Stories: 2
Parking: Garage - Detached

- 3 beds
- 1 bath
- Lot: 5,535 sqft
- Built in 1916
Facts
Lot size: 5,535 sqft
Stories: 1 story with attic and basement
Parking: Detached Garage

- 2 beds
- 1.5 baths
- 1,508 sqft
- Built in 1920
Facts
Lot size: 3,690 sqft
Stories: 2 story with attic and basement
Parking: Detached Garage

- 4 beds
- 1.5 baths
- 1,200 sqft
- Built in 1920
Facts
Lot size: 5,306 sqft
Stories: 2 story with attic and basement
Exterior walls: Masonry
Parking: Detached Garage

- 4 beds
- 2 baths
- Lot: 3,461 sqft
- Built in 1921
Facts
Lot size: 3,461 sqft
Stories: 2 story with attic and basement
Exterior walls: Masonry
Parking: Detached Garage

Market Activities
Building Permits
- Contractor: Ab Construction Inc
- Valuation: $85,000
- Fee: $75.00 paid to City of Chicago, IL
- Permit #: 100656398
- Contractor: Danley Lumber Company
- Valuation: $1,100,000
- Fee: $350.00 paid to City of Chicago, IL
- Permit #: 100620381
- Contractor: Vt-Tech Service, Inc
- Valuation: $500,000
- Fee: $525.00 paid to City of Chicago, IL
- Permit #: 100591738
- Contractor: Inishowen Homes Ltd.
- Valuation: $10,000,000
- Fee: $875.28 paid to City of Chicago, IL
- Parcel #: 17-09-446-015-1004
- Permit #: 100399433
- Contractor: Extended Home Living
- Valuation: $609,000
- Fee: $100.00 paid to City of Chicago, IL
- Parcel #: 17-09-446-015-1001
- Permit #: 100381971
- Contractor: Regency Garages, Inc.
- Valuation: $1,200,000
- Fee: $350.00 paid to City of Chicago, IL
- Parcel #: 17-09-446-015-1001
- Permit #: 100315766

