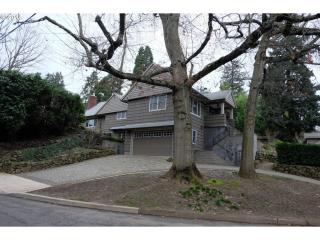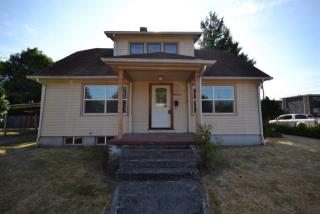62Nd Ave, Portland OR street index
Residents
- 4 beds
- 2 baths
- Lot: 6,098 sqft
- Built in 1910
Facts
Lot size: 6,098 sqft
Stories: 2 story with attic and basement
Exterior walls: Metal
Parking: Detached Garage

- 2 beds
- 4.5 baths
- 2,616 sqft
- Built in 1947
Facts
Lot size: 0.3 acres
Stories: 1 story with attic and basement
Parking: Detached Garage

- 5 beds
- 2 baths
- Lot: 7,405 sqft
- Built in 1913
Facts
Lot size: 7,405 sqft
Stories: 1 story with attic and basement
Exterior walls: Wood
Parking: 216 sqft

- 2 beds
- 2 baths
- 939 sqft
- Built in 1923
Facts
Lot size: 4,792 sqft
Stories: 1 story with basement
Exterior walls: Metal
Air conditioning: Central
Parking: Attached Garage

- 2 beds
- 1 bath
- 978 sqft
- Built in 1912
Facts
Lot size: 4,792 sqft
Stories: 1 story with basement
Exterior walls: Metal

- 2 beds
- 1 bath
- Lot: 7,405 sqft
- Built in 1991
Facts
Lot size: 7,405 sqft
Stories: 1 story
Exterior walls: Wood
Parking: Carport

- 2 beds
- 1 bath
- Lot: 4,792 sqft
- Built in 1951
Facts
Lot size: 4,792 sqft
Stories: 1 story
Exterior walls: Brick
Parking: Detached Garage

- 3 beds
- 2 baths
- Lot: 4,792 sqft
- Built in 1952
Facts
Lot size: 4,792 sqft
Stories: 1 story with basement
Parking: Attached Garage

- 4 beds
- 2 baths
- 1,966 sqft
- Built in 1915
Facts
Lot size: 4,792 sqft
Stories: 1
Air conditioning: Central

- 3 beds
- 1 bath
- Lot: 4,792 sqft
- Built in 1912
Facts
Lot size: 4,792 sqft
Stories: 2 story with basement
Exterior walls: Stucco
Parking: Detached Garage

- 3 beds
- 2.5 baths
- 1,992 sqft
- Built in 1951
Facts
Lot size: 4,792 sqft
Stories: 1 story with attic and basement
Parking: Detached Garage
 Sold
$608,000
Sold
$608,000
- 2 beds
- 2 baths
- 1,680 sqft
- Built in 1954
Facts
Lot size: 4,792 sqft
Stories: 1 story with basement
Exterior walls: Wood
Parking: 0 space

- 4 beds
- 2 baths
- 1,976 sqft
- Built in 1908
Facts
Lot size: 6,098 sqft
Stories: 1 story with attic and basement
Exterior walls: Wood
Parking: Detached Garage

- 4 beds
- 2 baths
- Lot: 4,792 sqft
Facts
Lot size: 4,792 sqft
Stories: 1 story with attic and basement
Parking: Detached Garage

- 2 beds
- 2 baths
- 1,124 sqft
- Built in 1909
Facts
Lot size: 6,098 sqft
Stories: 2 story with attic and basement
Exterior walls: Wood
Air conditioning: Central
Parking: Detached Garage

- 3 beds
- 2 baths
- Lot: 7,841 sqft
- Built in 1906
Facts
Lot size: 7,841 sqft
Stories: 2 story with attic and basement
Exterior walls: Wood
Air conditioning: Central

- 5 beds
- 4 baths
- 2,986 sqft
- Built in 1951
Facts
Lot size: 6,534 sqft
Stories: 1 story with basement
Exterior walls: Combination
Air conditioning: Central
Parking: Built-in

- 2 beds
- 2 baths
- Lot: 5,662 sqft
- Built in 1912
Facts
Lot size: 5,662 sqft
Stories: 1 story with attic and basement
Exterior walls: Wood
Parking: 0 space

- 4 beds
- 2 baths
- Lot: 4,792 sqft
- Built in 1952
Facts
Lot size: 4,792 sqft
Stories: 1 story
Exterior walls: Wood
Parking: Detached Garage

- 4 beds
- 2 baths
- Lot: 4,792 sqft
- Built in 1952
Facts
Lot size: 4,792 sqft
Stories: 1 story
Exterior walls: Wood
Parking: Detached Garage

- 2 beds
- 1 bath
- Lot: 4,792 sqft
- Built in 1949
Facts
Lot size: 4,792 sqft
Stories: 1 story
Exterior walls: Wood
Parking: Detached Garage

Market Activities
- 2130 sqft
- 3 beds
- 2.5 baths
Move In Ready! Gorgeous oak floors at entry, coved ceilings, fireplace and windows that flood the...
- 2130 sqft
- 3 beds
- 2.5 baths
Move In Ready! Gorgeous oak floors at entry, coved ceilings, fireplace and windows that flood the...
Building Permits
- Valuation: $9,500,000
- Client: Healey,Sondra M & Nolan,Casey N
- Permit #: 2014-243373-000-00-RS
- Client: Dryden,Andrew
- Permit #: 2013-186939-000-00-RS

