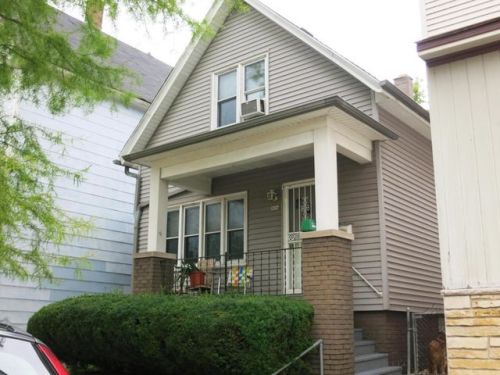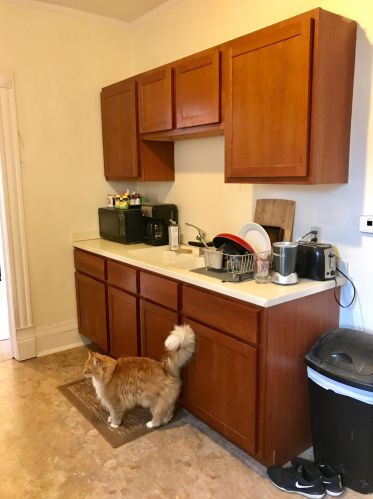Clarke St, Milwaukee WI street index
Residents
- 3 beds
- 1 bath
- Lot: 3,360 sqft
- Built in 1890
Facts
Lot size: 3,360 sqft
Rooms: 7
Stories: 1 story with attic and basement
Exterior walls: Siding (Alum/Vinyl)

- 2 beds
- 1 bath
- Lot: 3,360 sqft
- Built in 1899
Facts
Lot size: 3,360 sqft
Rooms: 9
Stories: 2 story with basement
Exterior walls: Asbestos shingle
Parking: Detached Garage

- 1 bed
- 1 bath
- Lot: 3,360 sqft
- Built in 1890
Facts
Lot size: 3,360 sqft
Rooms: 5
Stories: 1 story with attic and basement
Exterior walls: Siding (Alum/Vinyl)

- 4 beds
- 1.25 baths
- Lot: 3,360 sqft
- Built in 1890
Facts
Lot size: 3,360 sqft
Rooms: 9
Stories: 2 story with basement
Exterior walls: Siding (Alum/Vinyl)
Parking: Carport, 2 spaces

- 4 beds
- 1 bath
- Lot: 3,360 sqft
- Built in 1890
Facts
Lot size: 3,360 sqft
Rooms: 6
Stories: 1 story with attic and basement
Exterior walls: Siding (Alum/Vinyl)
Parking: Detached Garage

- 3 beds
- 1 bath
- Lot: 3,600 sqft
- Built in 1890
Facts
Lot size: 3,600 sqft
Rooms: 6
Stories: 1 story with basement
Exterior walls: Asbestos shingle
Parking: Detached Garage

- 3 beds
- 2 baths
- Lot: 4,800 sqft
- Built in 1895
Facts
Lot size: 4,800 sqft
Rooms: 7
Stories: 2 story with basement
Exterior walls: Siding (Alum/Vinyl)

- 3 beds
- 2 baths
- 1,470 sqft
- Built in 1895
Facts
Lot size: 4,800 sqft
Rooms: 7
Stories: 2

- 4,744 sqft
- Built in 1894
Facts
Lot size: 3,600 sqft
Stories: 2

- 2,500 sqft
- Built in 1904
Facts
Lot size: 2,000 sqft
Stories: 2

- Lot: 3,360 sqft
- Built in 1885
Facts
Lot size: 3,360 sqft
Rooms: 23
Stories: 2 story with attic and basement
Exterior walls: Siding (Alum/Vinyl)

- 3 beds
- 1 bath
- Lot: 3,360 sqft
- Built in 1900
Facts
Lot size: 3,360 sqft
Rooms: 6
Stories: 1 story with attic and basement
Exterior walls: Asbestos shingle
Parking: Detached Garage

- 4 beds
- 1 bath
- 2,000 sqft
- Built in 1890
Facts
Lot size: 3,000 sqft
Rooms: 7
Stories: 1 story with attic and basement
Exterior walls: Wood

- 4 beds
- 1 bath
- Lot: 3,360 sqft
- Built in 1900
Facts
Lot size: 3,360 sqft
Rooms: 7
Stories: 1 story with attic and basement
Exterior walls: Wood
Parking: Detached Garage

- 4 beds
- 2 baths
- Lot: 3,600 sqft
- Built in 1890
Facts
Lot size: 3,600 sqft
Rooms: 10
Stories: 2 story with basement
Exterior walls: Siding (Alum/Vinyl)
Air conditioning: Central
Parking: Detached Garage

- 3 beds
- 1 bath
- Lot: 1,876 sqft
- Built in 1900
Facts
Lot size: 1,876 sqft
Rooms: 6
Stories: 1 story with attic and basement
Exterior walls: Siding (Alum/Vinyl)

- 6 beds
- 2 baths
- Lot: 1,488 sqft
- Built in 1900
Facts
Lot size: 1,488 sqft
Rooms: 10
Stories: 2 story with basement
Exterior walls: Siding (Alum/Vinyl)

- 2,720 sqft
- Built in 1890
Facts
Lot size: 3,000 sqft
Stories: 2

Market Activities
Building Permits
- Valuation: $80,000
- Fee: $78.00 paid to City of Milwaukee, WI
- Client: Vincent J Bushell
- Permit #: 1043842
- Contractor: Gary Enterprise Llc
- Valuation: $25,000
- Fee: $28.00 paid to City of Milwaukee, WI
- Client: Alice Jean Diaz
- Permit #: 1014583
- Contractor: Plummer's Plumbing & Heating & A/C
- Valuation: $150,000
- Fee: $63.00 paid to City of Milwaukee, WI
- Client: Jerome J Johnson
- Permit #: 890198
- Contractor: Tko Electric Llc
- Valuation: $100,000
- Fee: $78.00 paid to City of Milwaukee, WI
- Client: Fifth Ward Development Llc
- Permit #: 869553
- Contractor: Electrical Concepts Inc
- Fee: $63.00 paid to City of Milwaukee, WI
- Client: Jay Stamates
- Permit #: 832371
- Contractor: Rozga Plumbing And Heating Corp
- Fee: $223.00 paid to City of Milwaukee, WI
- Client: Jerome J Johnson
- Permit #: 831054
- Contractor: Watertight Watercare Inc
- Valuation: $50,000
- Fee: $43.00 paid to City of Milwaukee, WI
- Client: Darryl Robert Jensen
- Permit #: 806308
- Fee: $58.00 paid to City of Milwaukee, WI
- Client: Holyland Realty Llc
- Permit #: 802563
- Valuation: $60,000
- Fee: $58.00 paid to City of Milwaukee, WI
- Client: Polish Falcons Of America
- Permit #: 777974


