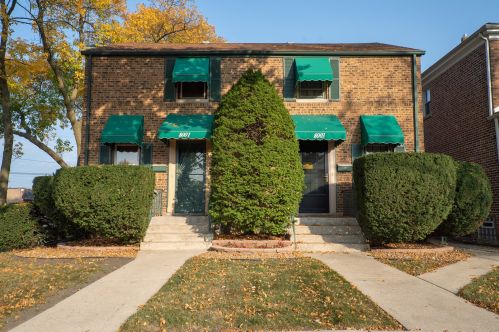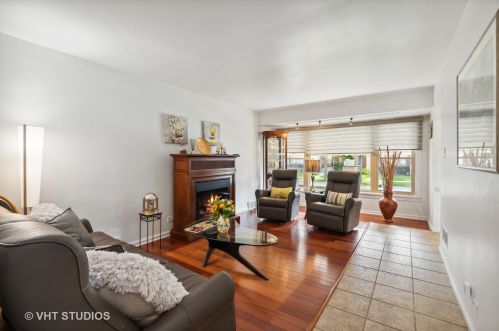Artesian Ave, Chicago IL street index
| Block | Buildings | Properties | Businesses | Residents |
|---|---|---|---|---|
| 6900-7899 | 6904-7844 | 354 | 30 | 1671 |
| 7900-7999 | 7902-7959 | 36 | 3 | 122 |
| 8000-8099 | 8000-8059 | 54 | 7 | 160 |
| 8100-8199 | 8100-8159 | 47 | 5 | 163 |
| 8200-9899 | 8211-9858 | 54 | 9 | 157 |
| 9900-9999 | 9900-9959 | 35 | 8 | 97 |
| 10000-10099 | 10000-10059 | 50 | 8 | 142 |
| 10100-10199 | 10100-10190 | 33 | 2 | 134 |
| 10200-10899 | 10200-10859 | 343 | 26 | 1238 |
Residents
- 2 beds
- 1 bath
- Lot: 5,565 sqft
- Built in 1951
Facts
Lot size: 5,565 sqft
Stories: 1 story with basement
Parking: Detached Garage

- 2 beds
- 1 bath
- 918 sqft
- Built in 1939
Facts
Stories: 1
 Sold
$146,000
Sold
$146,000
- 3 beds
- 2 baths
- 1,311 sqft
- Built in 1944
Facts
Lot size: 3,780 sqft
Stories: 2
Parking: Garage - Detached

- 3 beds
- 1 bath
- Lot: 4,271 sqft
- Built in 1942
Facts
Lot size: 4,271 sqft
Stories: 2 story with basement
Parking: Detached Garage

- 3 beds
- 1 bath
- Lot: 3,780 sqft
- Built in 1947
Facts
Lot size: 3,780 sqft
Stories: 2 story with basement
Air conditioning: Central
Parking: Detached Garage

- 3 beds
- 1.5 baths
- 1,313 sqft
- Built in 1956
Facts
Lot size: 3,780 sqft
Stories: 2 story with attic and basement

- 2 beds
- 2 baths
- 1,302 sqft
- Built in 1948
Facts
Lot size: 3,750 sqft
Rooms: 6
Stories: 2
Parking: Garage - Attached, 2 spaces

- 4 beds
- 1 bath
- Lot: 3,750 sqft
- Built in 1950
Facts
Lot size: 3,750 sqft
Stories: 2 story with attic and basement
Air conditioning: Central
Parking: Detached Garage
 Sold
$349,900
Sold
$349,900
- 3 beds
- 1 bath
- Lot: 3,780 sqft
- Built in 1953
Facts
Lot size: 3,780 sqft
Stories: 2 story with attic and basement

- 3 beds
- 1 bath
- Lot: 3,780 sqft
- Built in 1948
Facts
Lot size: 3,780 sqft
Rooms: 5
Stories: 2 story with basement
Parking: Detached Garage

- 4 beds
- 1 bath
- Lot: 3,750 sqft
- Built in 1951
Facts
Lot size: 3,750 sqft
Stories: 2 story with attic and basement
Air conditioning: Central
Parking: Detached Garage
 Sold
$280,000
Sold
$280,000
- 4 beds
- 2.5 baths
- 1,402 sqft
- Built in 1946
Facts
Lot size: 3,780 sqft
Stories: 2 story with attic and basement
Parking: Detached Garage

- 3 beds
- 1 bath
- 1,650 sqft
- Built in 1951
Facts
Lot size: 3,750 sqft
Rooms: 8
Stories: 1 story with basement
Parking: Detached Garage

- 3 beds
- 1 bath
- Lot: 3,780 sqft
- Built in 1954
Facts
Lot size: 3,780 sqft
Stories: 2 story with attic and basement
Parking: Detached Garage

- 3 beds
- 1 bath
- Lot: 3,750 sqft
- Built in 1946
Facts
Lot size: 3,750 sqft
Stories: 2 story with basement
Parking: Detached Garage

- 3 beds
- 1 bath
- Lot: 3,780 sqft
- Built in 1949
Facts
Lot size: 3,780 sqft
Stories: 2 story with attic and basement
Air conditioning: Central
Parking: Detached Garage

- 2 beds
- 2 baths
- Lot: 3,750 sqft
- Built in 1946
Facts
Lot size: 3,750 sqft
Stories: 2 story with attic and basement

- 3 beds
- 1 bath
- Lot: 3,780 sqft
- Built in 1951
Facts
Lot size: 3,780 sqft
Rooms: 6
Stories: 1 story with basement
Air conditioning: Central
Parking: Detached Garage

- 3 beds
- 1 bath
- Lot: 3,750 sqft
- Built in 1946
Facts
Lot size: 3,750 sqft
Stories: 2 story with attic and basement
Air conditioning: Central
Parking: Detached Garage
 Sold
$193,000
Sold
$193,000
- 2 beds
- 1 bath
- Lot: 3,750 sqft
- Built in 1950
Facts
Lot size: 3,750 sqft
Stories: 2 story with attic and basement
Parking: Detached Garage

- 2 beds
- 1 bath
- 1,000 sqft
- Built in 1949
Facts
Lot size: 3,750 sqft
Stories: 2
Parking: Garage - Detached

- 3 beds
- 1 bath
- Lot: 3,750 sqft
- Built in 1946
Facts
Lot size: 3,750 sqft
Stories: 2 story with attic and basement
Parking: Detached Garage

- 3 beds
- 1 bath
- 1,000 sqft
- Built in 1949
Facts
Lot size: 3,780 sqft
Rooms: 6
Stories: 2 story with basement
Parking: Detached Garage

- 3 beds
- 1 bath
- Lot: 3,750 sqft
- Built in 1949
Facts
Lot size: 3,750 sqft
Stories: 2 story with basement
Parking: Detached Garage

- 1 bed
- 1 bath
- Lot: 3,780 sqft
- Built in 1953
Facts
Lot size: 3,780 sqft
Stories: 1 story with basement
Parking: Detached Garage

- 1 bath
- 1,173 sqft
- Built in 1945
Facts
Lot size: 3,750 sqft
Stories: 2
Parking: Garage - Detached

- 5 beds
- 2 baths
- Lot: 3,780 sqft
- Built in 1953
Facts
Lot size: 3,780 sqft
Stories: 1 story with basement
Parking: Detached Garage

- 3 beds
- 1 bath
- Lot: 3,750 sqft
- Built in 1952
Facts
Lot size: 3,750 sqft
Stories: 1 story with basement
Exterior walls: Masonry
Parking: Detached Garage

- 3 beds
- 1.5 baths
- 1,128 sqft
- Built in 1962
Facts
Lot size: 3,780 sqft
Stories: 1 story with basement
Parking: Detached Garage

- 2 beds
- 1 bath
- Lot: 3,750 sqft
- Built in 1951
Facts
Lot size: 3,750 sqft
Stories: 2 story with basement
Parking: Detached Garage
 Sold
$230,000
Sold
$230,000
- 3 baths
- Lot: 3,780 sqft
- Built in 1928
Facts
Lot size: 3,780 sqft
Stories: 4 story with basement

- 3 baths
- Lot: 3,750 sqft
- Built in 1927
Facts
Lot size: 3,750 sqft
Stories: 3 story with basement
Parking: Detached Garage

- 3 beds
- 1 bath
- Lot: 3,780 sqft
- Built in 1951
Facts
Lot size: 3,780 sqft
Stories: 2 story with basement
Air conditioning: Central
Parking: Detached Garage

- 3 beds
- 1 bath
- Lot: 3,750 sqft
- Built in 1949
Facts
Lot size: 3,750 sqft
Stories: 2 story with basement
Parking: Detached Garage

- 3 beds
- 1 bath
- Lot: 3,780 sqft
- Built in 1948
Facts
Lot size: 3,780 sqft
Stories: 2 story with basement
Parking: Detached Garage

- 3 beds
- 1 bath
- Lot: 3,750 sqft
- Built in 1952
Facts
Lot size: 3,750 sqft
Stories: 1 story with basement
Parking: Detached Garage

- 3 beds
- 1.5 baths
- 1,331 sqft
- Built in 1953
Facts
Lot size: 5,521 sqft
Stories: 1 story with basement
Parking: Detached Garage

Market Activities
Building Permits
- Valuation: $722,300
- Fee: $350.00 paid to City of Chicago, IL
- Permit #: 100619907
- Valuation: $120,000
- Fee: $150.00 paid to City of Chicago, IL
- Parcel #: 17-09-446-015-1001
- Permit #: 100407898
- Contractor: Titan Electric, Inc.-(Chicago)
- Valuation: $90,000
- Fee: $100.00 paid to City of Chicago, IL
- Parcel #: 17-09-446-015-1001
- Permit #: 100374407
- Valuation: $81,700
- Fee: $50.00 paid to City of Chicago, IL
- Parcel #: 17-09-446-015-1001
- Permit #: 100365077
- Contractor: Father And Sons Home Improveme
- Valuation: $3,300,000
- Fee: $375.00 paid to City of Chicago, IL
- Parcel #: 17-09-446-015-1004
- Permit #: 100248905
- Contractor: Scardino Electric Inc
- Fee: $50.00 paid to City of Chicago, IL
- Parcel #: 17-09-446-015-1001
- Permit #: 100248555
- Contractor: Broadview Security
- Fee: $40.00 paid to City of Chicago, IL
- Parcel #: 17-09-446-015-1001
- Permit #: 100161523

