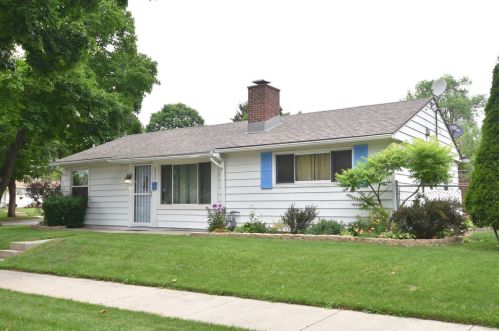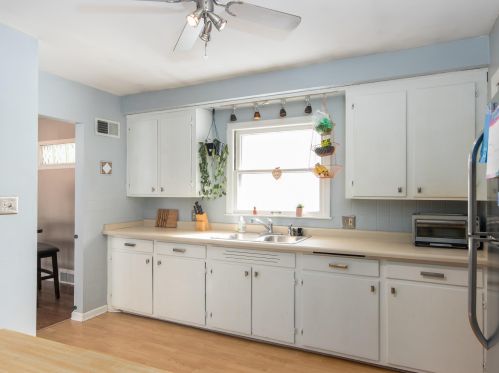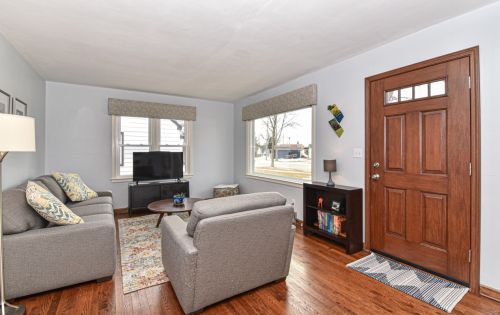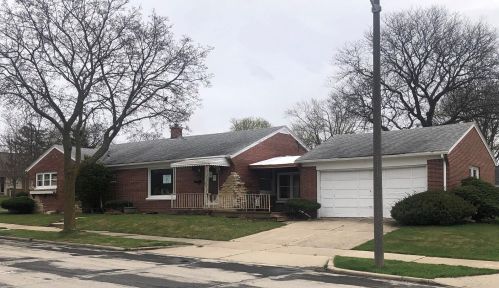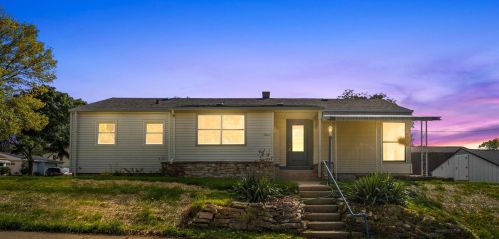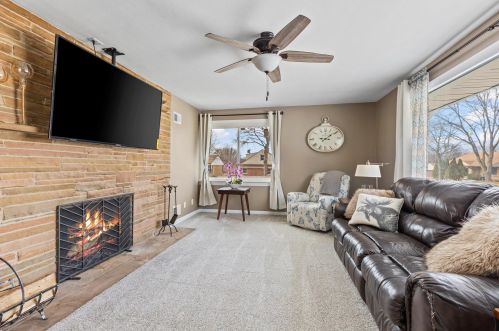Auer Ave, Milwaukee WI street index
| Block | Buildings | Properties | Businesses | Residents |
|---|---|---|---|---|
| 5500-8199 | 5506-8131 | 61 | 9 | 232 |
| 8200-10399 | 8205-10324 | 49 | 12 | 222 |
| 10400-512514 | 10407-512514 | 15 | 6 | 47 |
Residents
- 3 beds
- 1 bath
- Lot: 6,750 sqft
- Built in 1953
Facts
Lot size: 6,750 sqft
Rooms: 6
Stories: 1 story with basement
Exterior walls: Siding (Alum/Vinyl)
Air conditioning: Central
Parking: Detached Garage
 Sold
$257,000
Sold
$257,000
- 2 beds
- 1 bath
- Lot: 5,640 sqft
- Built in 1949
Facts
Lot size: 5,640 sqft
Rooms: 5
Stories: 1 story
Exterior walls: Asbestos shingle
Air conditioning: Central
Parking: Attached Garage

- 2 beds
- 1 bath
- Lot: 5,640 sqft
- Built in 1949
Facts
Lot size: 5,640 sqft
Rooms: 5
Stories: 1 story
Exterior walls: Siding (Alum/Vinyl)
Parking: Attached Garage

- 2 beds
- 1 bath
- Lot: 5,640 sqft
- Built in 1949
Facts
Lot size: 5,640 sqft
Rooms: 4
Stories: 1 story
Exterior walls: Wood
Parking: Attached Garage
 Sold
$111,000
Sold
$111,000
- 3 beds
- 1 bath
- 800 sqft
- Built in 1949
Facts
Lot size: 5,640 sqft
Rooms: 6
Stories: 1 story
Exterior walls: Siding (Alum/Vinyl)
Air conditioning: Central
Parking: Detached Garage

- 2 beds
- 1 bath
- Lot: 5,640 sqft
- Built in 1949
Facts
Lot size: 5,640 sqft
Rooms: 4
Stories: 1 story
Exterior walls: Siding (Alum/Vinyl)
Air conditioning: Central
Parking: Detached Garage

- 4 beds
- 1 bath
- Lot: 5,280 sqft
- Built in 1950
Facts
Lot size: 5,280 sqft
Rooms: 6
Stories: 1 story with attic and basement
Exterior walls: Siding (Alum/Vinyl)
Parking: Detached Garage

- 6 beds
- 2 baths
- Lot: 5,000 sqft
- Built in 1950
Facts
Lot size: 5,000 sqft
Rooms: 13
Stories: 2 story with basement
Exterior walls: Siding (Alum/Vinyl)
Air conditioning: Central
Parking: Detached Garage

- 3 beds
- 1 bath
- Lot: 5,852 sqft
- Built in 1952
Facts
Lot size: 5,852 sqft
Rooms: 5
Stories: 1 story with attic and basement
Exterior walls: Siding (Alum/Vinyl)
Air conditioning: Central

- 3 beds
- 1 bath
- Lot: 6,076 sqft
- Built in 1950
Facts
Lot size: 6,076 sqft
Rooms: 5
Stories: 1 story with attic and basement
Exterior walls: Siding (Alum/Vinyl)
Parking: Detached Garage

- 3 beds
- 1 bath
- Lot: 6,250 sqft
- Built in 1949
Facts
Lot size: 6,250 sqft
Rooms: 5
Stories: 1 story with basement
Exterior walls: Siding (Alum/Vinyl)
Parking: Detached Garage

- 3 beds
- 1 bath
- Lot: 6,000 sqft
- Built in 1950
Facts
Lot size: 6,000 sqft
Rooms: 6
Stories: 2 story with basement
Exterior walls: Siding (Alum/Vinyl)
Parking: Detached Garage

- 4 beds
- 1 bath
- Lot: 6,000 sqft
- Built in 1950
Facts
Lot size: 6,000 sqft
Rooms: 6
Stories: 1 story with attic and basement
Exterior walls: Wood
Air conditioning: Central
Parking: Detached Garage

- 5 beds
- 2 baths
- Lot: 4,800 sqft
- Built in 1963
Facts
Lot size: 4,800 sqft
Rooms: 10
Stories: 2 story with basement
Exterior walls: Wood
Parking: Detached Garage

- 3 beds
- 1 bath
- 877 sqft
- Built in 1950
Facts
Lot size: 6,500 sqft
Rooms: 5
Stories: 1
Parking: Garage - Detached

- 3 beds
- 1 bath
- Lot: 6,250 sqft
- Built in 1950
Facts
Lot size: 6,250 sqft
Rooms: 5
Stories: 1 story with basement
Exterior walls: Siding (Alum/Vinyl)
Air conditioning: Central
Parking: Detached Garage

- 3 beds
- 1 bath
- Lot: 5,000 sqft
- Built in 1949
Facts
Lot size: 5,000 sqft
Rooms: 5
Stories: 1 story with attic and basement
Exterior walls: Siding (Alum/Vinyl)
Air conditioning: Central
Parking: Detached Garage

- 4 beds
- 2 baths
- Lot: 6,900 sqft
- Built in 1952
Facts
Lot size: 6,900 sqft
Rooms: 8
Stories: 2 story with basement
Exterior walls: Masonry
Parking: Detached Garage

- 3 beds
- 1 bath
- Lot: 6,780 sqft
- Built in 1952
Facts
Lot size: 6,780 sqft
Rooms: 5
Stories: 1 story with attic and basement
Exterior walls: Brick
Air conditioning: Central
Parking: Detached Garage
 Sold
$215,000
Sold
$215,000
- 3 beds
- 1 bath
- Lot: 6,780 sqft
- Built in 1950
Facts
Lot size: 6,780 sqft
Rooms: 6
Stories: 1 story with attic and basement
Exterior walls: Siding (Alum/Vinyl)
Parking: Detached Garage

- 2 beds
- 1 bath
- Lot: 8,250 sqft
- Built in 1950
Facts
Lot size: 8,250 sqft
Rooms: 5
Stories: 1 story with basement
Exterior walls: Concrete Block
Air conditioning: Central
Parking: Attached Garage

- 2 beds
- 1 bath
- Lot: 5,517 sqft
- Built in 1950
Facts
Lot size: 5,517 sqft
Rooms: 4
Stories: 1 story with basement
Parking: Detached Garage

- 3 beds
- 2 baths
- Lot: 5,662 sqft
- Built in 1950
Facts
Lot size: 5,662 sqft
Rooms: 5
Stories: 1 story with attic and basement
Exterior walls: Siding (Alum/Vinyl)
Air conditioning: Central
Parking: Driveway, Open, Paved or Surfaced

- 3 beds
- 1 bath
- Lot: 5,775 sqft
- Built in 1951
Facts
Lot size: 5,775 sqft
Rooms: 5
Stories: 1 story with basement
Exterior walls: Siding (Alum/Vinyl)
Parking: Detached Garage

- Dr Scholl
- 3,095 sqft
- Built in 1950
Facts
Lot size: 7,638 sqft
Stories: 1

- 3 beds
- 1 bath
- Lot: 6,500 sqft
- Built in 1955
Facts
Lot size: 6,500 sqft
Rooms: 6
Stories: 1
Exterior walls: Masonry
Parking: Garage - Attached
 Sold
$195,000
Sold
$195,000
- 3 beds
- 2 baths
- Lot: 6,000 sqft
- Built in 1953
Facts
Lot size: 6,000 sqft
Rooms: 5
Stories: 1 story with basement
Exterior walls: Rock, Stone
Parking: Mixed

- 4 beds
- 2 baths
- Lot: 6,240 sqft
- Built in 1955
Facts
Lot size: 6,240 sqft
Rooms: 7
Stories: 1 story with attic and basement
Exterior walls: Brick
Air conditioning: Central
Parking: Detached Garage

- 3 beds
- 2 baths
- Lot: 6,000 sqft
- Built in 1953
Facts
Lot size: 6,000 sqft
Rooms: 7
Stories: 1 story with attic and basement
Exterior walls: Brick
Air conditioning: Central
Parking: Mixed

- 3 beds
- 1 bath
- 1,299 sqft
- Built in 1951
Facts
Lot size: 7,200 sqft
Rooms: 5
Stories: 1
Parking: Garage - Detached

- 3 beds
- 1 bath
- Lot: 7,200 sqft
- Built in 1952
Facts
Lot size: 7,200 sqft
Rooms: 6
Stories: 2 story with basement
Exterior walls: Masonry
Parking: Attached Garage
 Sold
$380,000
Sold
$380,000
- 3 beds
- 1 bath
- Lot: 7,800 sqft
- Built in 1952
Facts
Lot size: 7,800 sqft
Rooms: 5
Stories: 1 story with basement
Exterior walls: Brick
Air conditioning: Central
Parking: Detached Garage

- 3 beds
- 1.5 baths
- 1,578 sqft
- Built in 1954
Facts
Lot size: 6,240 sqft
Rooms: 6
Stories: 1 story with attic and basement
Parking: Attached Garage

- 4 beds
- 2 baths
- Lot: 7,405 sqft
- Built in 1959
Facts
Lot size: 7,405 sqft
Rooms: 8
Stories: 1 story with attic and basement
Air conditioning: Central
Parking: Garage - Attached, 552 sqft

Alternative address: 10324 Auer Ave, Wauwatosa, WI 53222-3344
- 4 beds
- 1 bath
- Lot: 0.27 acres
- Built in 1960
Facts
Lot size: 0.27 acres
Rooms: 7
Stories: 1 story with basement
Air conditioning: Central
Parking: Garage - Attached, 462 sqft

Market Activities
Building Permits
- Contractor: Plumbing Experts
- Valuation: $80,000
- Fee: $80.84 paid to City of Milwaukee, WI
- Client: Diana L Lunde
- Permit #: 1087910
- Contractor: Rozga Plumbing And Heating Corp
- Valuation: $320,000
- Fee: $55.70 paid to City of Milwaukee, WI
- Client: Cheryl A Krause
- Permit #: 1069687
- Contractor: Holland Home Services
- Valuation: $360,000
- Fee: $68.00 paid to City of Milwaukee, WI
- Client: Mary N Moore
- Permit #: 1037944
- Contractor: D And M Heating And A C Inc
- Valuation: $410,000
- Fee: $53.00 paid to City of Milwaukee, WI
- Client: Mark M Kubicek
- Permit #: 1021414
- Contractor: Jm Electrical Contractors Llc
- Fee: $28.00 paid to City of Milwaukee, WI
- Client: Luke C Zimmer
- Permit #: 1013552
- Contractor: Rozga Plumbing And Heating Corp
- Fee: $63.00 paid to City of Milwaukee, WI
- Client: Frances A Hardrick
- Permit #: 896813
- Valuation: $23,000
- Fee: $28.00 paid to City of Milwaukee, WI
- Client: Richard A Greene
- Permit #: 877842
- Contractor: Watertight Watercare Inc
- Valuation: $50,000
- Fee: $63.00 paid to City of Milwaukee, WI
- Client: Daniel M Crivello
- Permit #: 873600
- Valuation: $277,400
- Fee: $63.00 paid to City of Milwaukee, WI
- Client: Nancy A Menendez
- Permit #: 865745
- Contractor: Donovan And Jorgenson Inc
- Valuation: $214,000
- Fee: $53.00 paid to City of Milwaukee, WI
- Client: Peter M Monfre
- Permit #: 790587
- Fee: $23.00 paid to City of Milwaukee, WI
- Client: Frieda Pawelski
- Permit #: 774218
