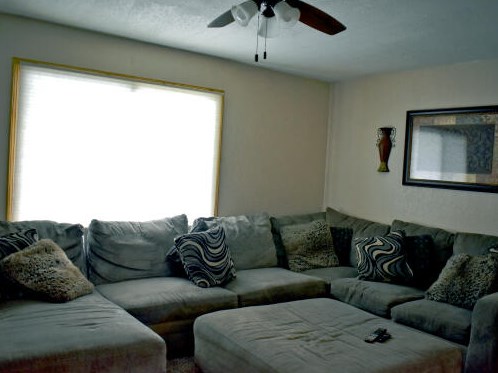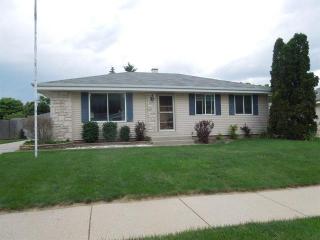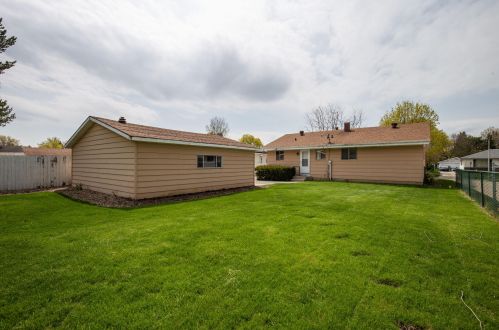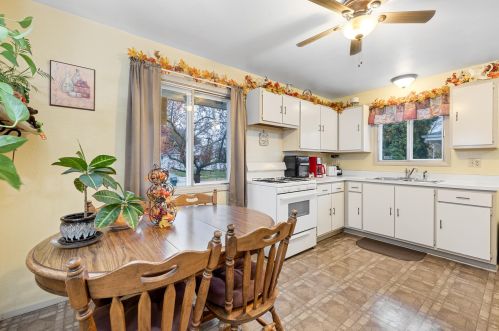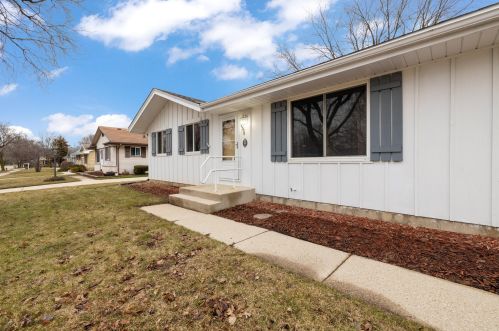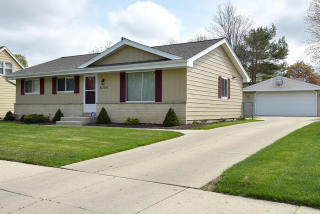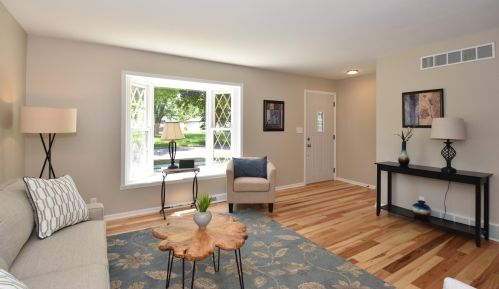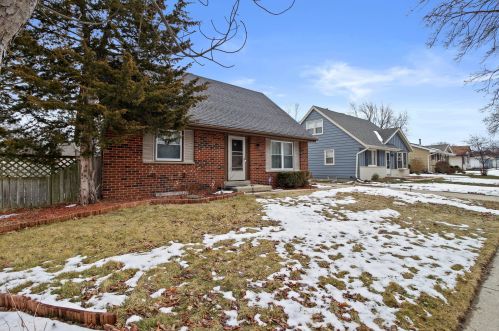106Th St, Milwaukee WI street index
| Block | Buildings | Properties | Businesses | Residents |
|---|---|---|---|---|
| 6400-8299 | 6401-8287 | 92 | 21 | 598 |
| 8300-8499 | 8303-8433 | 29 | 3 | 182 |
| 8500-64872 | 8531-64872 | 81 | 13 | 480 |
Residents
- 4 beds
- 1 bath
- Lot: 7,200 sqft
- Built in 1972
Facts
Lot size: 7,200 sqft
Rooms: 6
Stories: 1 story with basement
Exterior walls: Siding (Alum/Vinyl)
Air conditioning: Central
Parking: Detached Garage

- 4 beds
- 1 bath
- Lot: 7,200 sqft
- Built in 1972
Facts
Lot size: 7,200 sqft
Rooms: 6
Stories: 1 story with basement
Exterior walls: Siding (Alum/Vinyl)
Parking: Detached Garage

- 4 beds
- 2 baths
- Lot: 8,100 sqft
- Built in 1972
Facts
Lot size: 8,100 sqft
Rooms: 6
Stories: 1 story with basement
Exterior walls: Siding (Alum/Vinyl)
Air conditioning: Central
Parking: Detached Garage

- 4 beds
- 1 bath
- Lot: 7,200 sqft
- Built in 1972
Facts
Lot size: 7,200 sqft
Rooms: 6
Stories: 1 story with basement
Exterior walls: Asbestos shingle
Air conditioning: Central
Parking: Attached Garage

Alternative address: 8321 106th St, Phelps, WI 53224-2611
Residence for Single Family- 3 beds
- 2 baths
- Lot: 0.25 acres
- Built in 1972
Facts
Lot size: 0.25 acres
Rooms: 8
Stories: 1 story with basement
Exterior walls: Siding (Alum/Vinyl)
Air conditioning: Central
Parking: Driveway, Open, Paved or Surfaced
- 4 beds
- 1 bath
- Lot: 8,100 sqft
- Built in 1972
Facts
Lot size: 8,100 sqft
Rooms: 6
Stories: 1 story with basement
Exterior walls: Siding (Alum/Vinyl)
Parking: Detached Garage

- 3 beds
- 1 bath
- 1,754 sqft
- Built in 1972
Facts
Lot size: 7,200 sqft
Rooms: 5
Stories: 1 story with basement
Exterior walls: Siding (Alum/Vinyl)
Air conditioning: Central
Parking: Detached Garage

- 4 beds
- 1 bath
- Lot: 8,100 sqft
- Built in 1971
Facts
Lot size: 8,100 sqft
Rooms: 6
Stories: 1 story with basement
Exterior walls: Siding (Alum/Vinyl)
Air conditioning: Central
Parking: Detached Garage

- 4 beds
- 2 baths
- Lot: 8,100 sqft
- Built in 1972
Facts
Lot size: 8,100 sqft
Rooms: 6
Stories: 1 story with basement
Exterior walls: Siding (Alum/Vinyl)
Air conditioning: Central
Parking: Detached Garage

- 3 beds
- 1 bath
- Lot: 8,100 sqft
- Built in 1977
Facts
Lot size: 8,100 sqft
Rooms: 6
Stories: 2 story with basement
Exterior walls: Siding (Alum/Vinyl)
Air conditioning: Central
Parking: Detached Garage

- 3 beds
- 1 bath
- Lot: 6,750 sqft
- Built in 1977
Facts
Lot size: 6,750 sqft
Rooms: 5
Stories: 1 story with basement
Exterior walls: Siding (Alum/Vinyl)
Parking: Detached Garage

- 6 beds
- 2 baths
- Lot: 6,844 sqft
- Built in 1972
Facts
Lot size: 6,844 sqft
Rooms: 10
Stories: 2 story with basement
Exterior walls: Siding (Alum/Vinyl)
Air conditioning: Central

- 9 beds
- 6 baths
- Lot: 7,720 sqft
- Built in 1971
Facts
Lot size: 7,720 sqft
Rooms: 15
Stories: 2 story with basement
Exterior walls: Masonry

- 6 beds
- 2 baths
- Lot: 6,844 sqft
- Built in 1972
Facts
Lot size: 6,844 sqft
Rooms: 10
Stories: 2 story with basement
Exterior walls: Siding (Alum/Vinyl)

- 6 beds
- 2 baths
- Lot: 6,783 sqft
- Built in 1972
Facts
Lot size: 6,783 sqft
Rooms: 10
Stories: 2 story with basement
Exterior walls: Siding (Alum/Vinyl)
Air conditioning: Central
Parking: Detached Garage

