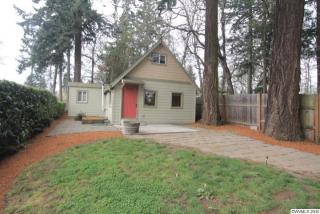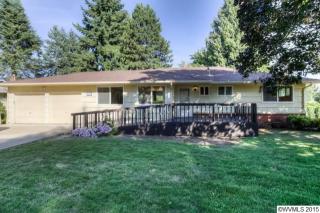Kingwood Dr, Salem OR street index
| Block | Buildings | Properties | Businesses | Residents |
|---|---|---|---|---|
| 600-899 | 611-890 | 42 | 25 | 208 |
| 900-35195 | 900-35195 | 29 | 5 | 112 |
Residents
- 2 beds
- 3 baths
- Lot: 0.29 acres
- Built in 1941
Facts
Lot size: 0.29 acres
Rooms: 8
Stories: 1 story with basement
Exterior walls: Combination
Parking: Garage

- 3 beds
- 2 baths
- Lot: 6,674 sqft
- Built in 1939
Facts
Lot size: 6,674 sqft
Rooms: 7
Stories: 1 story with attic and basement
Exterior walls: Brick
Parking: Mixed

- 2 beds
- 1 bath
- Lot: 5,594 sqft
- Built in 1940
Facts
Lot size: 5,594 sqft
Rooms: 7
Stories: 1 story with attic and basement
Exterior walls: Brick
Parking: Garage

- 2 beds
- 1.5 baths
- 1,525 sqft
- Built in 1956
Facts
Lot size: 0.26 acres
Rooms: 7
Stories: 1 story with basement
Exterior walls: Wood

- 5 beds
- 3 baths
- Lot: 8,990 sqft
- Built in 1968
Facts
Lot size: 8,990 sqft
Rooms: 10
Stories: 1 story with basement
Parking: Garage

- 3 beds
- 2.5 baths
- 2,100 sqft
- Built in 1948
Facts
Lot size: 0.34 acres
Rooms: 9
Stories: 1
Parking: Garage - Attached, 441 sqft

- 3 beds
- 2 baths
- Lot: 6,675 sqft
- Built in 1968
Facts
Lot size: 6,675 sqft
Rooms: 7
Stories: 1 story
Exterior walls: Wood Shingle
Parking: Garage

- 3 beds
- 1 bath
- Lot: 0.35 acres
- Built in 1956
Facts
Lot size: 0.35 acres
Rooms: 7
Stories: 1 story
Exterior walls: Brick
Parking: Garage

- 3 beds
- 3 baths
- Lot: 0.48 acres
- Built in 1950
Facts
Lot size: 0.48 acres
Rooms: 10
Stories: 1 story
Exterior walls: Brick
Parking: Garage

- 3 beds
- 2 baths
- Lot: 0.26 acres
- Built in 1948
Facts
Lot size: 0.26 acres
Rooms: 8
Stories: 1 story with basement
Exterior walls: Brick
Parking: Garage

- 4 beds
- 3 baths
- 3,502 sqft
- Built in 1952
Facts
Lot size: 10,596 sqft
Rooms: 12
Stories: 1 story with basement
Exterior walls: Brick
Parking: Garage

- 4 beds
- 2 baths
- 2,724 sqft
- Built in 1948
Facts
Lot size: 9,637 sqft
Rooms: 9
Stories: 1 story with basement
Exterior walls: Combination
Parking: Garage

- 2 beds
- 1 bath
- Lot: 5,886 sqft
- Built in 1955
Facts
Lot size: 5,886 sqft
Rooms: 7
Stories: 1 story
Exterior walls: Wood Shingle
Parking: Garage

- 3 beds
- 1.5 baths
- Lot: 6,329 sqft
- Built in 1952
Facts
Lot size: 6,329 sqft
Rooms: 5
Stories: 1 story
Exterior walls: Wood
Parking: Garage

- 3 beds
- 2 baths
- Lot: 8,170 sqft
- Built in 1977
Facts
Lot size: 8,170 sqft
Rooms: 7
Stories: 1 story
Exterior walls: Wood
Parking: Garage

- 3 beds
- 1 bath
- Lot: 8,263 sqft
- Built in 1952
Facts
Lot size: 8,263 sqft
Rooms: 6
Stories: 1 story
Exterior walls: Wood Shingle
Parking: Garage

- 5 beds
- 2 baths
- Lot: 0.35 acres
- Built in 1960
Facts
Lot size: 0.35 acres
Rooms: 11
Stories: 1 story with basement
Exterior walls: Combination
Parking: Garage

- 3 beds
- 2 baths
- 2,253 sqft
- Built in 1981
Facts
Lot size: 8,939 sqft
Rooms: 8
Stories: 1
Parking: Garage - Attached, 598 sqft

- 3 beds
- 2 baths
- 1,468 sqft
- Built in 1993
Facts
Lot size: 8,518 sqft
Rooms: 8
Stories: 1
Parking: Garage - Attached, 576 sqft

- 3 beds
- 1.5 baths
- Lot: 9,286 sqft
- Built in 1979
Facts
Lot size: 9,286 sqft
Rooms: 8
Stories: 2 story with basement
Parking: Garage

Market Activities
Building Permits
- Contractor: Action Drain Rooter Service
- Valuation: $500,000
- Fee: $80.32 paid to State of Oregon
- Client: United States
- Parcel #: 073W21BC01500
- Permit #: 64900-BPB-15-00090
- Contractor: Oregon Pioneer Electric Co
- Fee: $109.16 paid to State of Oregon
- Permit #: 64900-BEL-10-00284
- Permit #: 08-109387-00-LC

