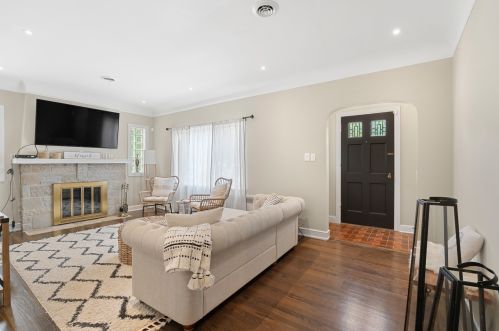Oakley Ave, Chicago IL street index
| Block | Buildings | Properties | Businesses | Residents |
|---|---|---|---|---|
| 6900-8099 | 6904-8015 | 614 | 83 | 2058 |
| 8100-8999 | 8100-8957 | 29 | 3 | 76 |
| 9000-9099 | 9000-9059 | 27 | 11 | 72 |
| 9100-9199 | 9111-9163 | 33 | 7 | 102 |
| 9200-9299 | 9200-9265 | 31 | 3 | 119 |
| 9300-9499 | 9300-9445 | 50 | 10 | 145 |
| 9500-9599 | 9514-9557 | 27 | - | 74 |
| 9600-9699 | 9600-9658 | 38 | 6 | 108 |
| 9700-10399 | 9700-10359 | 240 | 36 | 827 |
Residents
- 4 beds
- 3.5 baths
- 2,606 sqft
- Built in 1936
Facts
Lot size: 4,595 sqft
Stories: 1
Parking: Garage - Detached

- 2 baths
- 1,646 sqft
- Built in 1922
Facts
Lot size: 7,440 sqft
Stories: 1
Parking: Garage - Detached

- 4 beds
- 2.5 baths
- 2,624 sqft
- Built in 1940
Facts
Lot size: 3,720 sqft
Stories: 2 story with attic and basement
Parking: Detached Garage

- 4 beds
- 2 baths
- Lot: 7,440 sqft
- Built in 1941
Facts
Lot size: 7,440 sqft
Stories: 2 story with attic and basement
Parking: Detached Garage

- 3 beds
- 2 baths
- Lot: 7,440 sqft
- Built in 1943
Facts
Lot size: 7,440 sqft
Stories: 2 story with attic and basement
Air conditioning: Central
Parking: Attached Garage

- 4 beds
- 1.75 baths
- 1,992 sqft
- Built in 1936
Facts
Lot size: 3,720 sqft
Rooms: 7
Stories: 2 story with attic and basement
Parking: Detached Garage

- 6 beds
- 3 baths
- Lot: 7,440 sqft
- Built in 1956
Facts
Lot size: 7,440 sqft
Stories: 2 story with basement
Parking: Attached Garage

- 3 beds
- 1 bath
- Lot: 3,720 sqft
- Built in 1936
Facts
Lot size: 3,720 sqft
Stories: 2 story with attic and basement
Parking: Detached Garage

- 3 beds
- 2 baths
- Lot: 3,720 sqft
- Built in 1947
Facts
Lot size: 3,720 sqft
Stories: 2 story with attic and basement
Parking: Attached Garage

- 3 beds
- 2.5 baths
- 2,735 sqft
- Built in 1926
Facts
Lot size: 7,440 sqft
Rooms: 7
Stories: 2
Parking: Garage - Attached

- 2 baths
- 2,964 sqft
- Built in 1927
Facts
Lot size: 7,440 sqft
Stories: 2
Parking: Garage - Detached

- 3 beds
- 1 bath
- Lot: 3,720 sqft
- Built in 1949
Facts
Lot size: 3,720 sqft
Stories: 2 story with attic and basement
Air conditioning: Central
Parking: Detached Garage

- 3 beds
- 1 bath
- Lot: 3,720 sqft
- Built in 1949
Facts
Lot size: 3,720 sqft
Stories: 2 story with basement
Air conditioning: Central
Parking: Detached Garage

- 4 beds
- 2 baths
- Lot: 3,720 sqft
- Built in 1952
Facts
Lot size: 3,720 sqft
Stories: 1 story with basement
Air conditioning: Central
Parking: Attached Garage

- 4 beds
- 2 baths
- Lot: 3,720 sqft
- Built in 1952
Facts
Lot size: 3,720 sqft
Stories: 1 story with basement
Air conditioning: Central
Parking: Detached Garage

- 3 beds
- 1 bath
- Lot: 7,440 sqft
- Built in 1939
Facts
Lot size: 7,440 sqft
Stories: 2 story with attic and basement
Parking: Detached Garage

- 4 beds
- 2 baths
- Lot: 3,720 sqft
- Built in 1920
Facts
Lot size: 3,720 sqft
Rooms: 9
Stories: 1 story with attic and basement
Parking: Detached Garage

- 3 beds
- 2 baths
- Lot: 3,720 sqft
- Built in 1952
Facts
Lot size: 3,720 sqft
Stories: 2 story with attic and basement
Exterior walls: Masonry
Air conditioning: Central
Parking: Detached Garage

- 4 beds
- 2 baths
- Lot: 7,125 sqft
- Built in 1957
Facts
Lot size: 7,125 sqft
Stories: 1 story with basement
Parking: Detached Garage
 Sold
$460,000
Sold
$460,000
Market Activities
Building Permits
- Contractor: Mzi Group, Inc.
- Valuation: $500,000
- Fee: $75.00 paid to City of Chicago, IL
- Permit #: 100636344
- Contractor: Bl Construction Inc
- Valuation: $8,000,000
- Fee: $438.64 paid to City of Chicago, IL
- Permit #: 100621211
- Contractor: Spears Electrical
- Valuation: $500,000
- Fee: $50.00 paid to City of Chicago, IL
- Parcel #: 17-09-446-015-1001
- Permit #: 100454128
- Valuation: $50,400
- Fee: $40.00 paid to City of Chicago, IL
- Parcel #: 17-09-446-015-1001
- Permit #: 100228978
