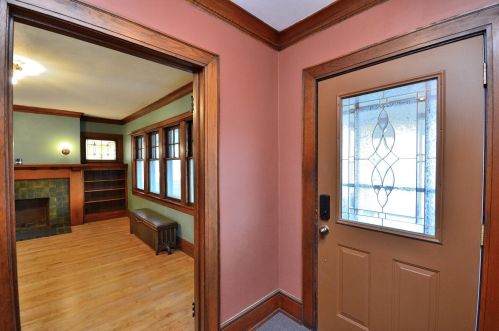35Th St, Milwaukee WI street index
Residents
- 1 bed
- 1 bath
- 748 sqft
- Built in 1924
Facts
Lot size: 4,500 sqft
Rooms: 4
Stories: 1 story with basement
Exterior walls: Siding (Alum/Vinyl)

- 4 beds
- 2 baths
- Lot: 3,570 sqft
- Built in 1923
Facts
Lot size: 3,570 sqft
Rooms: 9
Stories: 2 story with basement
Exterior walls: Asbestos shingle
Parking: Detached Garage

- 3 beds
- 1 bath
- Lot: 3,960 sqft
- Built in 1893
Facts
Lot size: 3,960 sqft
Rooms: 6
Stories: 1 story with attic and basement
Exterior walls: Siding (Alum/Vinyl)
Parking: Detached Garage

- 4 beds
- 1 bath
- Lot: 6,897 sqft
- Built in 1924
Facts
Lot size: 6,897 sqft
Rooms: 6
Stories: 1 story with attic and basement
Exterior walls: Siding (Alum/Vinyl)

- 6 beds
- 2 baths
- Lot: 3,570 sqft
- Built in 1922
Facts
Lot size: 3,570 sqft
Rooms: 8
Stories: 2 story with basement
Exterior walls: Asbestos shingle
Parking: Detached Garage

- 3 beds
- 1 bath
- Lot: 3,960 sqft
- Built in 1890
Facts
Lot size: 3,960 sqft
Rooms: 6
Stories: 1 story with attic and basement
Exterior walls: Siding (Alum/Vinyl)
Parking: Detached Garage

- 5 beds
- 2 baths
- 1,826 sqft
- Built in 1908
Facts
Lot size: 3,582 sqft
Rooms: 10
Stories: 2 story with basement
Exterior walls: Asbestos shingle
Air conditioning: Central
Parking: Detached Garage

- 4 beds
- 2 baths
- Lot: 3,960 sqft
- Built in 1887
Facts
Lot size: 3,960 sqft
Rooms: 10
Stories: 2 story with basement
Exterior walls: Wood

- 2 beds
- 1 bath
- Lot: 3,960 sqft
- Built in 1890
Facts
Lot size: 3,960 sqft
Rooms: 4
Stories: 1 story with basement
Exterior walls: Siding (Alum/Vinyl)

- 6 beds
- 2 baths
- 3,116 sqft
- Built in 1908
Facts
Lot size: 6,897 sqft
Rooms: 14
Stories: 2 story with basement
Exterior walls: Wood
Parking: Detached Garage

- 4 beds
- 2 baths
- 1,600 sqft
- Built in 1911
Facts
Lot size: 7,733 sqft
Rooms: 7
Stories: 2 story with basement
Exterior walls: Brick
Air conditioning: Central
Parking: Detached Garage
 Sold
$111,000
Sold
$111,000
- 3 beds
- 1 bath
- Lot: 3,960 sqft
- Built in 1897
Facts
Lot size: 3,960 sqft
Rooms: 6
Stories: 1 story with attic and basement
Exterior walls: Siding (Alum/Vinyl)
Air conditioning: Central
Parking: Detached Garage

- 3 beds
- 1 bath
- Lot: 3,582 sqft
- Built in 1908
Facts
Lot size: 3,582 sqft
Rooms: 6
Stories: 2 story with basement
Exterior walls: Asbestos shingle
Parking: Detached Garage
 Sold
$5,300
Sold
$5,300
- 5 beds
- 2 baths
- Lot: 7,942 sqft
- Built in 1910
Facts
Lot size: 7,942 sqft
Rooms: 9
Stories: 2 story with attic and basement
Exterior walls: Brick
Parking: Detached Garage
 Sold
$160,000
Sold
$160,000
- 4 beds
- 1 bath
- Lot: 7,315 sqft
- Built in 1923
Facts
Lot size: 7,315 sqft
Rooms: 7
Stories: 1 story with attic and basement
Exterior walls: Siding (Alum/Vinyl)

- 5 beds
- 2 baths
- 2,344 sqft
- Built in 1880
Facts
Lot size: 8,360 sqft
Rooms: 10
Stories: 2 story with basement
Exterior walls: Asbestos shingle

Market Activities
Building Permits
- Contractor: Installation Management Inc
- Valuation: $85,000
- Fee: $80.84 paid to City of Milwaukee, WI
- Client: Susan Reske
- Permit #: 1098341
- Fee: $30.35 paid to City of Milwaukee, WI
- Client: Judy Denise Matthews
- Permit #: 1097115
- Valuation: $119,000
- Fee: $83.00 paid to City of Milwaukee, WI
- Client: Travis Brown
- Permit #: 889718
- Valuation: $190,000
- Fee: $68.00 paid to City of Milwaukee, WI
- Client: Muhammad Ali
- Permit #: 888273
- Contractor: Aqua Pure Of Wisconsin Inc
- Fee: $63.00 paid to City of Milwaukee, WI
- Client: Srn Real Estate Llp
- Permit #: 851337
- Valuation: $80,000
- Fee: $43.00 paid to City of Milwaukee, WI
- Client: Aberdean Morton
- Permit #: 844763
- Contractor: Faith Technologies, Inc. & Divisions
- Fee: $23.00 paid to City of Milwaukee, WI
- Client: Susan A Skinner
- Permit #: 839888
- Contractor: Lucyk Electric Company
- Valuation: $150,000
- Fee: $73.00 paid to City of Milwaukee, WI
- Client: 4028 46 N 51 St Llc
- Permit #: 825898
- Fee: $23.00 paid to City of Milwaukee, WI
- Client: Jeffrey M Wright
- Permit #: 806773
