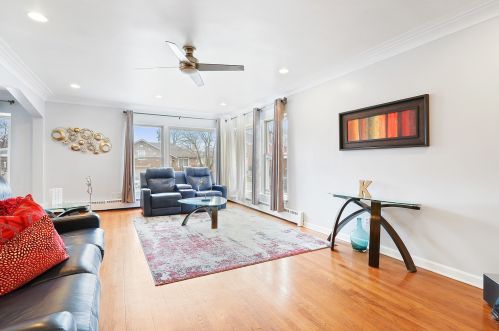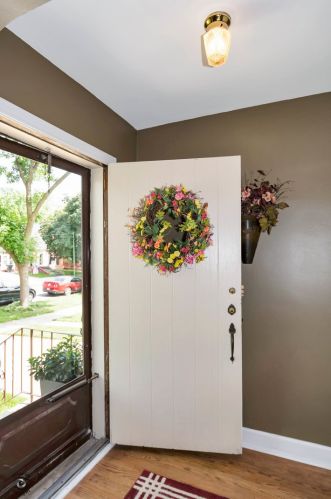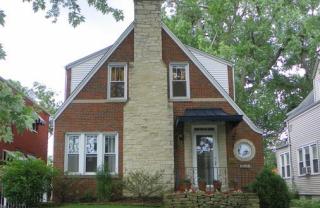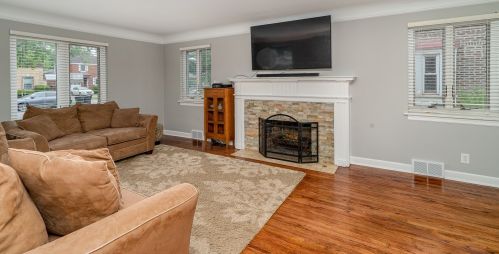Claremont Ave, Chicago IL street index
Residents
- 4 beds
- 2 baths
- Lot: 2,385 sqft
- Built in 1953
Facts
Lot size: 2,385 sqft
Stories: 2 story with basement
Parking: Detached Garage

- 6 beds
- 1 bath
- Lot: 6,400 sqft
- Built in 1938
Facts
Lot size: 6,400 sqft
Stories: 2 story with attic and basement
Parking: Attached Garage

- 4 beds
- 2 baths
- Lot: 6,600 sqft
- Built in 1922
Facts
Lot size: 6,600 sqft
Stories: 2 story with attic and basement
Exterior walls: Masonry
Parking: Detached Garage

- 3 beds
- 1 bath
- Lot: 6,600 sqft
- Built in 1936
Facts
Lot size: 6,600 sqft
Stories: 2 story with basement
Air conditioning: Central
Parking: Attached Garage

- 4 beds
- 2 baths
- Lot: 6,600 sqft
- Built in 1939
Facts
Lot size: 6,600 sqft
Stories: 2 story with attic and basement
Air conditioning: Central
Parking: Attached Garage

- 3 beds
- 1 bath
- Lot: 6,600 sqft
- Built in 1943
Facts
Lot size: 6,600 sqft
Stories: 2 story with attic and basement
Parking: Attached Garage

- 3 beds
- 1 bath
- Lot: 5,280 sqft
- Built in 1950
Facts
Lot size: 5,280 sqft
Stories: 2 story with attic and basement

- 3 beds
- 1.5 baths
- 1,395 sqft
- Built in 1941
Facts
Lot size: 4,950 sqft
Stories: 2 story with attic and basement
Parking: Detached Garage

- 3 beds
- 1 bath
- Lot: 5,280 sqft
- Built in 1950
Facts
Lot size: 5,280 sqft
Stories: 2 story with attic and basement
Parking: Detached Garage

- 3 beds
- 1 bath
- 1,598 sqft
- Built in 1941
Facts
Lot size: 4,950 sqft
Stories: 2 story with basement
Parking: Detached Garage

- 3 beds
- 1 bath
- Lot: 5,280 sqft
- Built in 1951
Facts
Lot size: 5,280 sqft
Stories: 2 story with attic and basement
Air conditioning: Central
Parking: Detached Garage

- 4 beds
- 1 bath
- Lot: 4,950 sqft
- Built in 1941
Facts
Lot size: 4,950 sqft
Stories: 2 story with attic and basement
Air conditioning: Central
Parking: Detached Garage

- 2 beds
- 1 bath
- Lot: 6,600 sqft
- Built in 1904
Facts
Lot size: 6,600 sqft
Stories: 2 story with basement
Parking: Detached Garage

- 5 beds
- 2 baths
- Lot: 5,280 sqft
- Built in 1951
Facts
Lot size: 5,280 sqft
Stories: 2 story with attic and basement
Air conditioning: Central
Parking: Detached Garage

- 3 beds
- 1 bath
- Lot: 4,224 sqft
- Built in 1942
Facts
Lot size: 4,224 sqft
Stories: 2 story with attic and basement
Parking: Detached Garage

- 3 beds
- 1 bath
- Lot: 6,600 sqft
- Built in 1942
Facts
Lot size: 6,600 sqft
Stories: 2 story with attic and basement
Exterior walls: Masonry
Air conditioning: Central
Parking: Detached Garage

- 3 beds
- 1 bath
- Lot: 4,224 sqft
- Built in 1942
Facts
Lot size: 4,224 sqft
Stories: 2 story with attic and basement
Exterior walls: Masonry
Air conditioning: Central
Parking: Detached Garage

- 4 beds
- 2 baths
- Lot: 4,884 sqft
- Built in 1939
Facts
Lot size: 4,884 sqft
Stories: 2 story with basement
Parking: Detached Garage

- 1 bath
- Lot: 8,052 sqft
- Built in 1894
Facts
Lot size: 8,052 sqft
Stories: 1 story with attic and basement
Parking: Detached Garage

- 3 beds
- 2 baths
- Lot: 4,620 sqft
- Built in 1940
Facts
Lot size: 4,620 sqft
Stories: 2 story with attic and basement
Parking: Detached Garage

- 3 beds
- 1 bath
- Lot: 5,016 sqft
- Built in 1940
Facts
Lot size: 5,016 sqft
Stories: 2 story with attic and basement
Air conditioning: Central
Parking: Detached Garage

- 3 beds
- 2 baths
- Lot: 5,610 sqft
- Built in 1940
Facts
Lot size: 5,610 sqft
Stories: 2 story with basement
Parking: Detached Garage

- 3 beds
- 1 bath
- Lot: 4,686 sqft
- Built in 1940
Facts
Lot size: 4,686 sqft
Stories: 2 story with basement
Air conditioning: Central
Parking: Detached Garage

- 4 beds
- 2 baths
- Lot: 5,016 sqft
- Built in 1940
Facts
Lot size: 5,016 sqft
Stories: 2 story with attic and basement
Parking: Detached Garage

- 4 beds
- 2 baths
- Lot: 5,016 sqft
- Built in 1940
Facts
Lot size: 5,016 sqft
Stories: 2 story with attic and basement
Parking: Detached Garage

Market Activities
Building Permits
- Contractor: Adt,Llc
- Fee: $75.00 paid to City of Chicago, IL
- Permit #: 100631138
- Contractor: Best Quality Construction, Inc.
- Valuation: $5,000,000
- Fee: $1,112.07 paid to City of Chicago, IL
- Parcel #: 17-09-446-015-1005
- Permit #: 100428368
- Contractor: Better Built Lumber
- Valuation: $2,760,000
- Fee: $350.00 paid to City of Chicago, IL
- Parcel #: 17-09-446-015-1002
- Permit #: 100289312
- Contractor: Enertouch, Inc.
- Valuation: $45,000
- Fee: $50.00 paid to City of Chicago, IL
- Parcel #: 17-09-446-015-1001
- Permit #: 100281966
- Contractor: Broadview Security
- Valuation: $49,400
- Fee: $40.00 paid to City of Chicago, IL
- Parcel #: 17-09-446-015-1001
- Permit #: 100129192
- Contractor: Cathedral Carpentry Inc
- Valuation: $5,000,000
- Fee: $253.16 paid to City of Chicago, IL
- Permit #: 100492409



