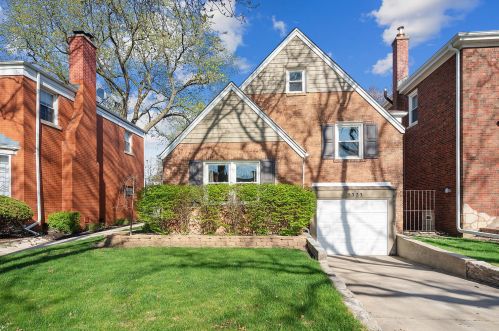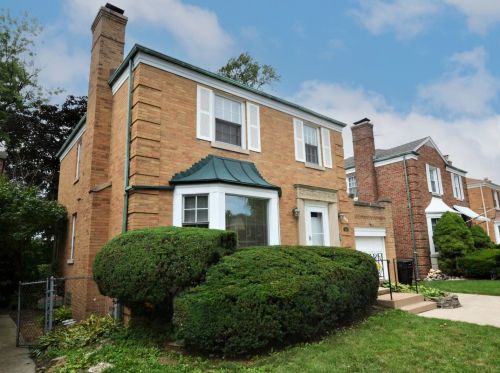Claremont Ave, Chicago IL street index
Residents
- 3 beds
- 2 baths
- 1,600 sqft
- Built in 1950
Facts
Lot size: 6,600 sqft
Stories: 2 story with attic and basement
Parking: Detached Garage

- 4 beds
- 1 bath
- 1,900 sqft
- Built in 1939
Facts
Lot size: 5,544 sqft
Stories: 2 story with attic and basement
Air conditioning: Central
Parking: Attached Garage
 Sold
$425,000
Sold
$425,000
- 3 beds
- 1 bath
- Lot: 4,636 sqft
- Built in 1957
Facts
Lot size: 4,636 sqft
Stories: 1 story with attic and basement
Air conditioning: Central
Parking: Detached Garage

- 3 beds
- 1 bath
- Lot: 5,544 sqft
- Built in 1941
Facts
Lot size: 5,544 sqft
Stories: 2 story with attic and basement
Parking: Detached Garage

- 3 beds
- 2 baths
- Lot: 4,636 sqft
- Built in 1957
Facts
Lot size: 4,636 sqft
Stories: 1 story with attic and basement
Air conditioning: Central
Parking: Detached Garage

- 3 beds
- 2 baths
- Lot: 5,544 sqft
- Built in 1941
Facts
Lot size: 5,544 sqft
Stories: 2 story with basement
Parking: Detached Garage

- 4 beds
- 2 baths
- Lot: 5,124 sqft
- Built in 1941
Facts
Lot size: 5,124 sqft
Stories: 2 story with basement
Air conditioning: Central
Parking: Detached Garage

- 3 beds
- 1 bath
- Lot: 5,544 sqft
- Built in 1943
Facts
Lot size: 5,544 sqft
Stories: 2 story with attic and basement
Parking: Attached Garage

- 3 beds
- 1 bath
- Lot: 5,124 sqft
- Built in 1941
Facts
Lot size: 5,124 sqft
Stories: 2 story with attic and basement
Air conditioning: Central
Parking: Detached Garage

- 4 beds
- 2 baths
- Lot: 5,544 sqft
- Built in 1941
Facts
Lot size: 5,544 sqft
Stories: 1 story with attic and basement
Air conditioning: Central
Parking: Detached Garage

- 4 beds
- 2 baths
- Lot: 5,124 sqft
- Built in 1941
Facts
Lot size: 5,124 sqft
Stories: 2 story with attic and basement
Air conditioning: Central
Parking: Attached Garage

- 4 beds
- 2 baths
- Lot: 6,566 sqft
- Built in 1948
Facts
Lot size: 6,566 sqft
Stories: 2 story with basement
Parking: Attached Garage

- 3 beds
- 1 bath
- Lot: 4,158 sqft
- Built in 1941
Facts
Lot size: 4,158 sqft
Stories: 2 story with attic and basement
Parking: Detached Garage

- 3 beds
- 1 bath
- Lot: 4,158 sqft
- Built in 1941
Facts
Lot size: 4,158 sqft
Stories: 2 story with attic and basement

- 3 beds
- 2 baths
- Lot: 6,019 sqft
- Built in 1949
Facts
Lot size: 6,019 sqft
Stories: 2 story with basement
Parking: Detached Garage

- 4 beds
- 2 baths
- Lot: 5,280 sqft
- Built in 1941
Facts
Lot size: 5,280 sqft
Rooms: 8
Stories: 2 story with attic and basement
Air conditioning: Central
Parking: Detached Garage

- 1 bath
- 1,539 sqft
- Built in 1937
Facts
Lot size: 5,016 sqft
Stories: 2
Parking: Garage - Detached

- 3 beds
- 2 baths
- Lot: 5,124 sqft
- Built in 1941
Facts
Lot size: 5,124 sqft
Stories: 2 story with basement
Parking: Attached Garage

- 3 beds
- 1 bath
- Lot: 4,752 sqft
- Built in 1941
Facts
Lot size: 4,752 sqft
Stories: 2 story with attic and basement
Exterior walls: Masonry
Air conditioning: Central
Parking: Detached Garage

- 5 beds
- 3 baths
- Lot: 5,124 sqft
- Built in 1950
Facts
Lot size: 5,124 sqft
Stories: 2 story with basement
Exterior walls: Masonry
Parking: Detached Garage

- 3 beds
- 1 bath
- Lot: 4,950 sqft
- Built in 1941
Facts
Lot size: 4,950 sqft
Stories: 2 story with attic and basement
Parking: Detached Garage

- 4 beds
- 2 baths
- Lot: 5,124 sqft
- Built in 1942
Facts
Lot size: 5,124 sqft
Stories: 2 story with basement
Parking: Detached Garage

- 2 baths
- 1,925 sqft
- Built in 1945
Facts
Lot size: 4,950 sqft
Stories: 2
Parking: Garage - Detached

- 4 beds
- 2 baths
- Lot: 5,940 sqft
- Built in 1942
Facts
Lot size: 5,940 sqft
Stories: 2 story with attic and basement
Parking: Attached Garage

- 4 beds
- 2 baths
- Lot: 5,414 sqft
- Built in 1958
Facts
Lot size: 5,414 sqft
Stories: 1 story with basement

- 4 beds
- 1 bath
- Lot: 6,336 sqft
- Built in 1950
Facts
Lot size: 6,336 sqft
Stories: 2 story with basement
Air conditioning: Central
Parking: Detached Garage

- 4 beds
- 2 baths
- Lot: 5,931 sqft
- Built in 1957
Facts
Lot size: 5,931 sqft
Stories: 1 story with basement
Air conditioning: Central
Parking: Attached Garage

- 4 beds
- 2 baths
- 2,000 sqft
- Built in 1962
Facts
Lot size: 5,115 sqft
Rooms: 10
Stories: 1 story with basement
Air conditioning: Central
Parking: Attached Garage

- 4 beds
- 2 baths
- Lot: 6,336 sqft
- Built in 1953
Facts
Lot size: 6,336 sqft
Rooms: 7
Stories: 1 story with attic and basement
Air conditioning: Central
Parking: Attached Garage
 Sold
$255,000
Sold
$255,000
- 4 beds
- 2 baths
- Lot: 5,900 sqft
- Built in 1958
Facts
Lot size: 5,900 sqft
Stories: 1 story with basement
Air conditioning: Central
Parking: Detached Garage
 Sold
$453,000
Sold
$453,000
- 1.5 baths
- 1,557 sqft
- Built in 1946
Facts
Lot size: 5,940 sqft
Stories: 2
Parking: Garage - Detached

- 3 beds
- 1 bath
- Lot: 4,956 sqft
- Built in 1959
Facts
Lot size: 4,956 sqft
Stories: 1 story with basement
Parking: Detached Garage

- 3 beds
- 1 bath
- Lot: 5,544 sqft
- Built in 1954
Facts
Lot size: 5,544 sqft
Stories: 1 story with attic and basement
Air conditioning: Central
Parking: Detached Garage

- 3 beds
- 1 bath
- Lot: 4,956 sqft
- Built in 1959
Facts
Lot size: 4,956 sqft
Stories: 1 story with basement
Parking: Detached Garage

- 3 beds
- 1 bath
- Lot: 5,544 sqft
- Built in 1954
Facts
Lot size: 5,544 sqft
Stories: 1 story with attic and basement
Parking: Detached Garage

- 4 beds
- 2 baths
- Lot: 4,956 sqft
- Built in 1959
Facts
Lot size: 4,956 sqft
Stories: 1 story with basement
Exterior walls: Masonry
Air conditioning: Central
Parking: Detached Garage

- 3 beds
- 1 bath
- Lot: 5,544 sqft
- Built in 1954
Facts
Lot size: 5,544 sqft
Stories: 1 story with attic and basement
Air conditioning: Central

- 4 beds
- 2 baths
- 1,951 sqft
- Built in 1957
Facts
Lot size: 8,316 sqft
Stories: 1 story with basement
Air conditioning: Central
Parking: Attached Garage

- 3 beds
- 1 bath
- Lot: 5,250 sqft
- Built in 1962
Facts
Lot size: 5,250 sqft
Stories: 1 story with attic and basement
Air conditioning: Central
Parking: Detached Garage

- 3 beds
- 1 bath
- Lot: 3,065 sqft
- Built in 1961
Facts
Lot size: 3,065 sqft
Stories: 1 story with basement
Air conditioning: Central
Parking: Detached Garage

Market Activities
Building Permits
- Contractor: Enertouch, Inc.
- Valuation: $45,000
- Fee: $75.00 paid to City of Chicago, IL
- Permit #: 100640912
- Contractor: Direct Windows
- Valuation: $1,500,000
- Fee: $50.00 paid to City of Chicago, IL
- Permit #: 100546939
- Contractor: Lew Electrical Service, Inc.
- Valuation: $120,000
- Fee: $150.00 paid to City of Chicago, IL
- Parcel #: 17-09-446-015-1001
- Permit #: 100422398
- Contractor: Texa Engineering
- Valuation: $240,000
- Fee: $50.00 paid to City of Chicago, IL
- Parcel #: 17-09-446-015-1001
- Permit #: 100408835
- Contractor: Enertouch, Inc.
- Valuation: $45,000
- Fee: $40.00 paid to City of Chicago, IL
- Parcel #: 17-09-446-015-1001
- Permit #: 100235558
- Valuation: $1,705,200
- Fee: $286.00 paid to City of Chicago, IL
- Parcel #: 17-09-446-015-1001
- Permit #: 100232561
- Contractor: Enertouch, Inc.
- Valuation: $45,000
- Fee: $40.00 paid to City of Chicago, IL
- Parcel #: 17-09-446-015-1001
- Permit #: 100170039
- Contractor: Molite Electric Inc
- Fee: $40.00 paid to City of Chicago, IL
- Parcel #: 17-09-446-015-1001
- Permit #: 100160353
- Contractor: Better Built Lumber
- Valuation: $1,079,700
- Fee: $253.60 paid to City of Chicago, IL
- Parcel #: 17-09-446-015-1002
- Permit #: 100130357

