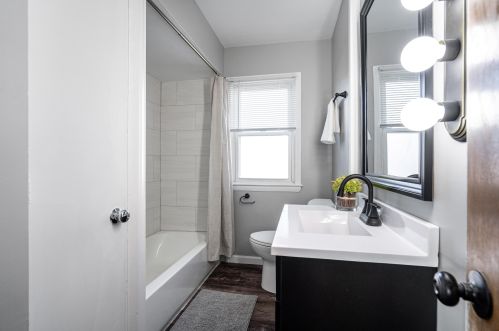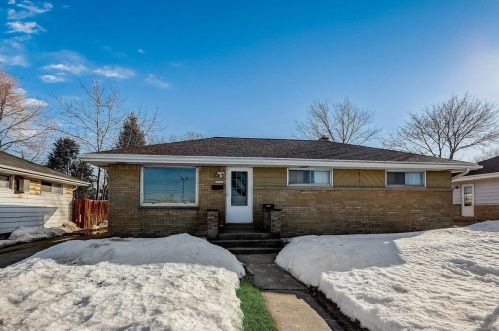Silver Spring Dr, Milwaukee WI street index
Residents
- 16 beds
- 1 bath
- Lot: 9,644 sqft
- Built in 1961
Facts
Lot size: 9,644 sqft
Rooms: 32
Stories: 2 story with basement
Exterior walls: Brick

- 6 beds
- 2 baths
- Lot: 6,000 sqft
- Built in 1983
Facts
Lot size: 6,000 sqft
Rooms: 10
Stories: 2 story with basement
Exterior walls: Siding (Alum/Vinyl)
Air conditioning: Central
Parking: Detached Garage

- 12 beds
- 1 bath
- Lot: 10,200 sqft
- Built in 1961
Facts
Lot size: 10,200 sqft
Rooms: 24
Stories: 2 story with basement
Exterior walls: Brick

- 16 beds
- 1 bath
- Lot: 9,644 sqft
- Built in 1961
Facts
Lot size: 9,644 sqft
Rooms: 32
Stories: 2 story with basement
Exterior walls: Brick

- 24 beds
- 1 bath
- Lot: 0.35 acres
- Built in 1961
Facts
Lot size: 0.35 acres
Rooms: 48
Stories: 2 story with basement
Exterior walls: Brick

- 2 beds
- 1 bath
- Lot: 10,200 sqft
- Built in 1925
Facts
Lot size: 10,200 sqft
Rooms: 5
Stories: 1 story with basement
Exterior walls: Wood
Parking: Mixed

- 3 beds
- 1 bath
- Lot: 5,040 sqft
- Built in 1960
Facts
Lot size: 5,040 sqft
Rooms: 5
Stories: 1 story with basement
Exterior walls: Siding (Alum/Vinyl)
Parking: Detached Garage

- 3 beds
- 1 bath
- Lot: 5,400 sqft
- Built in 1960
Facts
Lot size: 5,400 sqft
Rooms: 5
Stories: 1 story with basement
Exterior walls: Asbestos shingle
Parking: Detached Garage

- 3 beds
- 1 bath
- Lot: 5,160 sqft
- Built in 1960
Facts
Lot size: 5,160 sqft
Rooms: 5
Stories: 1 story with basement
Exterior walls: Wood
Air conditioning: Central
Parking: Detached Garage

- 2 beds
- 2 baths
- Lot: 10,560 sqft
- Built in 1954
Facts
Lot size: 10,560 sqft
Rooms: 5
Stories: 1 story with basement
Exterior walls: Wood
Air conditioning: Central
Parking: Attached Garage

- 3 beds
- 1 bath
- Lot: 5,160 sqft
- Built in 1963
Facts
Lot size: 5,160 sqft
Rooms: 5
Stories: 1 story with basement
Exterior walls: Siding (Alum/Vinyl)
Air conditioning: Central
Parking: Detached Garage

- 3 beds
- 1 bath
- Lot: 5,160 sqft
- Built in 1961
Facts
Lot size: 5,160 sqft
Rooms: 6
Stories: 1 story with basement
Exterior walls: Siding (Alum/Vinyl)
Parking: Detached Garage

- 24 beds
- 1 bath
- 10,800 sqft
- Built in 1966
Facts
Lot size: 0.35 acres
Rooms: 48
Stories: 2 story with basement

- 4 baths
- Lot: 0.25 acres
- Built in 1972
Facts
Lot size: 0.25 acres
Rooms: 16
Stories: 2 story with basement
Exterior walls: Brick
Air conditioning: Central
 Sold
$289,000
Sold
$289,000
- 3 beds
- 1 bath
- Lot: 7,200 sqft
- Built in 1956
Facts
Lot size: 7,200 sqft
Rooms: 5
Stories: 1 story with basement
Exterior walls: Siding (Alum/Vinyl)
Parking: Detached Garage
 Sold
$75,000
Sold
$75,000
- 3 beds
- 1 bath
- Lot: 7,200 sqft
- Built in 1956
Facts
Lot size: 7,200 sqft
Rooms: 5
Stories: 1 story with basement
Exterior walls: Siding (Alum/Vinyl)
Air conditioning: Central
Parking: Detached Garage

Market Activities
Building Permits
- Fee: $75.98 paid to City of Milwaukee, WI
- Client: Fatimah Hooper
- Permit #: 1091966
- Fee: $28.00 paid to City of Milwaukee, WI
- Client: Diane D Holbrook
- Permit #: 1059755
- Contractor: Zien Mechanical Services
- Valuation: $100,000
- Fee: $303.00 paid to City of Milwaukee, WI
- Client: Ken Cook Co
- Permit #: 1033621
- Contractor: Electric Services Of Wi Llc
- Valuation: $470,000
- Fee: $193.00 paid to City of Milwaukee, WI
- Client: Elliott Property Management
- Permit #: 853506

