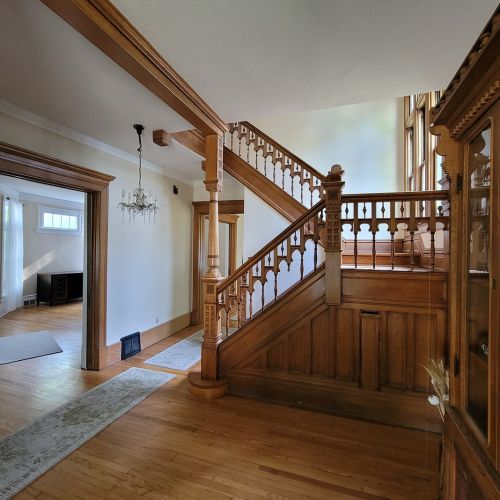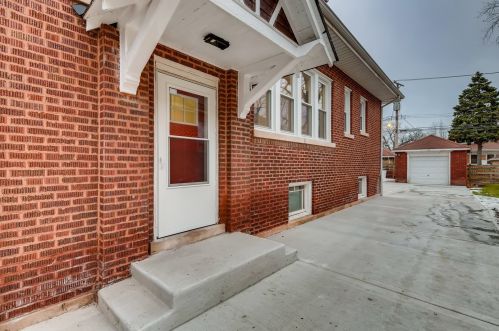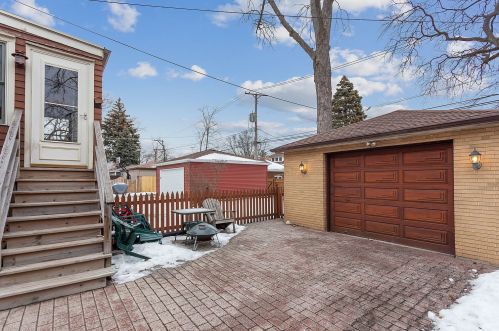Hoyne Ave, Chicago IL street index
| Block | Buildings | Properties | Businesses | Residents |
|---|---|---|---|---|
| 7500-9199 | 7502-9158 | 394 | 70 | 1353 |
| 9200-9399 | 9200-9359 | 51 | 9 | 186 |
| 9400-9499 | 9400-9455 | 26 | 17 | 84 |
| 9500-9599 | 9509-9557 | 33 | 9 | 99 |
| 9600-9699 | 9600-9659 | 33 | 15 | 120 |
| 9700-9799 | 9700-9759 | 41 | 6 | 137 |
| 9800-9899 | 9800-9858 | 42 | 7 | 163 |
| 9900-9999 | 9900-9958 | 29 | 8 | 99 |
| 10000-10099 | 10000-10057 | 28 | 7 | 125 |
| 10100+ | 10100-734145 | 308 | 77 | 1199 |
Residents
- 4 beds
- 1.5 baths
- 2,400 sqft
- Built in 1929
Facts
Lot size: 6,174 sqft
Stories: 2
Parking: Garage - Detached

- 4 beds
- 2 baths
- Lot: 4,960 sqft
- Built in 1930
Facts
Lot size: 4,960 sqft
Stories: 1 story with attic and basement
Parking: Detached Garage

- 3 beds
- 1 bath
- Lot: 4,960 sqft
- Built in 1923
Facts
Lot size: 4,960 sqft
Stories: 1 story with attic and basement
Parking: Detached Garage

- 3 beds
- 1 bath
- Lot: 6,200 sqft
- Built in 1924
Facts
Lot size: 6,200 sqft
Stories: 2 story with attic and basement
Parking: Detached Garage

- 3 beds
- 1 bath
- Lot: 4,960 sqft
- Built in 1914
Facts
Lot size: 4,960 sqft
Stories: 1 story with attic and basement
Air conditioning: Central
Parking: Detached Garage

- 3 beds
- 1.5 baths
- 2,100 sqft
- Built in 1943
Facts
Lot size: 6,200 sqft
Rooms: 9
Stories: 2
Parking: Garage - Detached

- 3 beds
- 1 bath
- Lot: 4,960 sqft
- Built in 1948
Facts
Lot size: 4,960 sqft
Stories: 2 story with attic and basement
Air conditioning: Central
Parking: Detached Garage

- 4 beds
- 3 baths
- Lot: 6,200 sqft
- Built in 1917
Facts
Lot size: 6,200 sqft
Stories: 1 story with attic and basement
Parking: Detached Garage

- 3 beds
- 1 bath
- Lot: 4,960 sqft
- Built in 1916
Facts
Lot size: 4,960 sqft
Stories: 2 story with attic and basement
Parking: Detached Garage

- 3 beds
- 1 bath
- Lot: 4,960 sqft
- Built in 1927
Facts
Lot size: 4,960 sqft
Stories: 1 story with attic and basement
Parking: Detached Garage

- 5 beds
- 3 baths
- 3,000 sqft
- Built in 1921
Facts
Lot size: 4,960 sqft
Stories: 2

- 4 beds
- 2 baths
- 1,601 sqft
- Built in 1955
Facts
Lot size: 6,200 sqft
Stories: 1 story with attic and basement
Parking: Detached Garage
 Sold
$405,000
Sold
$405,000
- 2 beds
- 1 bath
- 1,078 sqft
- Built in 1917
Facts
Lot size: 5,208 sqft
Stories: 1 story with attic and basement
Air conditioning: Central
Parking: Detached Garage

- 3 beds
- 1 bath
- Lot: 5,208 sqft
- Built in 1925
Facts
Lot size: 5,208 sqft
Stories: 2 story with attic and basement
Parking: Detached Garage
 Sold
$300,000
Sold
$300,000
- 3 beds
- 1 bath
- Lot: 5,580 sqft
- Built in 1923
Facts
Lot size: 5,580 sqft
Stories: 1 story with attic and basement
Parking: Detached Garage
 Sold
$365,000
Sold
$365,000
- 2 beds
- 1 bath
- Lot: 5,208 sqft
- Built in 1924
Facts
Lot size: 5,208 sqft
Stories: 1 story with attic and basement
Parking: Detached Garage

- 4 beds
- 2 baths
- Lot: 5,208 sqft
- Built in 1926
Facts
Lot size: 5,208 sqft
Stories: 2 story with attic and basement
Parking: Detached Garage

- 3 beds
- 1 bath
- Lot: 5,580 sqft
- Built in 1926
Facts
Lot size: 5,580 sqft
Stories: 1 story with attic and basement
Parking: Detached Garage

- 4 beds
- 2 baths
- Lot: 5,208 sqft
- Built in 1955
Facts
Lot size: 5,208 sqft
Stories: 1 story with attic and basement
Exterior walls: Masonry
Parking: Detached Garage

- 3 beds
- 1 bath
- Lot: 5,580 sqft
- Built in 1925
Facts
Lot size: 5,580 sqft
Stories: 1 story with attic and basement
Parking: Detached Garage

- 3 beds
- 2 baths
- 1,344 sqft
- Built in 1915
Facts
Lot size: 5,208 sqft
Rooms: 6
Stories: 1
 Sold
$288,000
Sold
$288,000
- 3 beds
- 1 bath
- Lot: 5,666 sqft
- Built in 1919
Facts
Lot size: 5,666 sqft
Stories: 1 story with attic and basement
Exterior walls: Masonry
Parking: Detached Garage

- 3 beds
- 2 baths
- Lot: 5,580 sqft
- Built in 1926
Facts
Lot size: 5,580 sqft
Stories: 2 story with attic and basement
Parking: Detached Garage

- 4 beds
- 2 baths
- Lot: 5,601 sqft
- Built in 1923
Facts
Lot size: 5,601 sqft
Stories: 2 story with basement
Parking: Detached Garage

Market Activities
Building Permits
- Contractor: Cedar Rustic Fence Co
- Valuation: $250,000
- Fee: $225.00 paid to City of Chicago, IL
- Permit #: 100656251
- Contractor: Cedar Rustic Fence Co
- Valuation: $390,000
- Fee: $175.00 paid to City of Chicago, IL
- Parcel #: 17-09-446-015-1001
- Permit #: 100466868
- Valuation: $200,000
- Fee: $50.00 paid to City of Chicago, IL
- Parcel #: 17-09-446-015-1001
- Permit #: 100370596
- Contractor: Jozef Kawula
- Fee: $100.00 paid to City of Chicago, IL
- Parcel #: 17-09-446-015-1001
- Permit #: 100339816
- Contractor: William Koopmann
- Valuation: $3,700,000
- Fee: $375.00 paid to City of Chicago, IL
- Parcel #: 17-09-446-015-1001
- Permit #: 100327284
- Contractor: Atom Electric
- Valuation: $4,500,000
- Fee: $375.00 paid to City of Chicago, IL
- Parcel #: 17-09-446-015-1003
- Permit #: 100294562
- Contractor: Hurley Electric, Inc.
- Valuation: $250,000
- Fee: $50.00 paid to City of Chicago, IL
- Parcel #: 17-09-446-015-1001
- Permit #: 100283311
- Contractor: Alarm Detection Systems Of Ill
- Valuation: $32,400
- Fee: $50.00 paid to City of Chicago, IL
- Parcel #: 17-09-446-015-1001
- Permit #: 100250446
- Contractor: Kostka Electrical Services
- Valuation: $220,000
- Fee: $60.00 paid to City of Chicago, IL
- Parcel #: 17-09-446-015-1001
- Permit #: 100233209
- Contractor: Better Built Lumber
- Valuation: $920,000
- Fee: $227.00 paid to City of Chicago, IL
- Parcel #: 17-09-446-015-1002
- Permit #: 100133003


