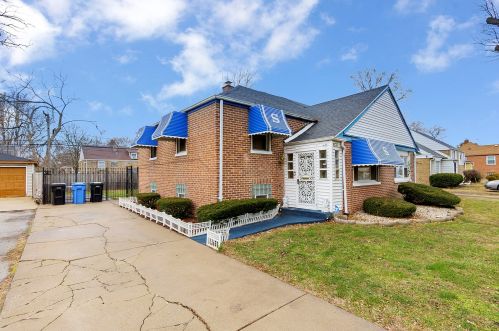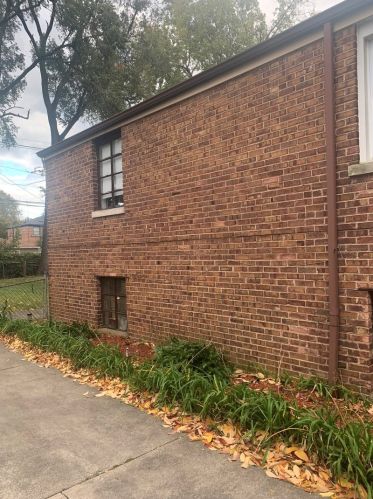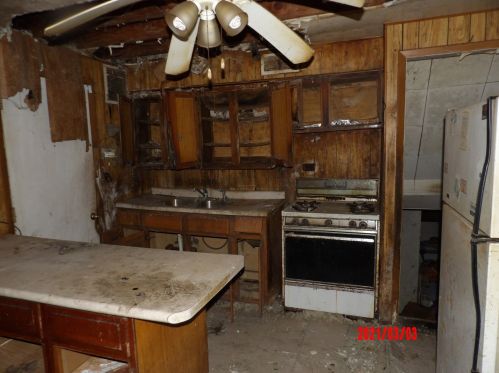Oglesby Ave, Chicago IL street index
| Block | Buildings | Properties | Businesses | Residents |
|---|---|---|---|---|
| 8500-8999 | 8500-8959 | 123 | 15 | 436 |
| 9000-9099 | 9000-9097 | 45 | 10 | 186 |
| 9100-9299 | 9100-9159 | 49 | 9 | 155 |
| 9300-9599 | 9326-9539 | 44 | 3 | 125 |
| 9600-9699 | 9601-9696 | 42 | 2 | 154 |
| 9700-10199 | 9702-10159 | 133 | 12 | 506 |
Residents
- 3 beds
- 1 bath
- Lot: 5,040 sqft
- Built in 1949
Facts
Lot size: 5,040 sqft
Stories: 1 story with attic and basement

- 3 beds
- 1 bath
- Lot: 5,000 sqft
- Built in 1949
Facts
Lot size: 5,000 sqft
Stories: 1 story with attic and basement

- 3 beds
- 1 bath
- Lot: 5,000 sqft
- Built in 1949
Facts
Lot size: 5,000 sqft
Stories: 1 story with attic and basement

- 3 beds
- 1 bath
- Lot: 4,480 sqft
- Built in 1948
Facts
Lot size: 4,480 sqft
Stories: 1 story with attic and basement
Exterior walls: Masonry
Parking: Detached Garage

- 3 beds
- 1 bath
- Lot: 5,000 sqft
- Built in 1949
Facts
Lot size: 5,000 sqft
Stories: 1 story with attic and basement

- 3 beds
- 1 bath
- Lot: 4,480 sqft
- Built in 1948
Facts
Lot size: 4,480 sqft
Stories: 1 story with attic and basement
Exterior walls: Masonry
Parking: Detached Garage

- 3 beds
- 1 bath
- Lot: 5,000 sqft
- Built in 1949
Facts
Lot size: 5,000 sqft
Stories: 1 story with attic and basement

- 3 beds
- 1 bath
- Lot: 4,480 sqft
- Built in 1948
Facts
Lot size: 4,480 sqft
Rooms: 6
Stories: 1 story with attic and basement
Exterior walls: Masonry
Parking: Detached Garage

- 3 beds
- 1 bath
- Lot: 5,000 sqft
- Built in 1949
Facts
Lot size: 5,000 sqft
Stories: 1 story with attic and basement

- 3 beds
- 1 bath
- Lot: 4,480 sqft
- Built in 1948
Facts
Lot size: 4,480 sqft
Stories: 1 story with attic and basement
Exterior walls: Masonry

- 4 beds
- 2 baths
- Lot: 4,960 sqft
- Built in 1949
Facts
Lot size: 4,960 sqft
Stories: 1 story with attic and basement
Air conditioning: Central
Parking: Detached Garage

- 3 beds
- 1 bath
- Lot: 4,480 sqft
- Built in 1948
Facts
Lot size: 4,480 sqft
Stories: 1 story with attic and basement
Exterior walls: Masonry
 Sold
$135,000
Sold
$135,000
- 4 beds
- 2 baths
- Lot: 4,960 sqft
- Built in 1949
Facts
Lot size: 4,960 sqft
Stories: 1 story with attic and basement
Air conditioning: Central
Parking: Garage - Detached

- 3 beds
- 1 bath
- Lot: 4,480 sqft
- Built in 1948
Facts
Lot size: 4,480 sqft
Stories: 1 story with attic and basement
Exterior walls: Masonry

- 4 beds
- 1 bath
- Lot: 4,960 sqft
- Built in 1949
Facts
Lot size: 4,960 sqft
Stories: 1 story with attic and basement
Exterior walls: Masonry
Parking: Detached Garage

- 2 beds
- 1 bath
- Lot: 4,480 sqft
- Built in 1948
Facts
Lot size: 4,480 sqft
Stories: 1 story with attic and basement
Exterior walls: Masonry
Parking: Detached Garage

- 4 beds
- 2 baths
- Lot: 4,960 sqft
- Built in 1949
Facts
Lot size: 4,960 sqft
Stories: 1 story with attic and basement
Exterior walls: Masonry
Air conditioning: Central

- 3 beds
- 1 bath
- Lot: 4,480 sqft
- Built in 1948
Facts
Lot size: 4,480 sqft
Stories: 1 story with attic and basement
Exterior walls: Masonry

- 3 beds
- 1 bath
- Lot: 4,920 sqft
- Built in 1949
Facts
Lot size: 4,920 sqft
Stories: 1 story with attic and basement
Exterior walls: Masonry

- 3 beds
- 1 bath
- Lot: 4,480 sqft
- Built in 1948
Facts
Lot size: 4,480 sqft
Stories: 1 story with attic and basement
Exterior walls: Masonry

- 3 beds
- 1 bath
- Lot: 4,920 sqft
- Built in 1949
Facts
Lot size: 4,920 sqft
Stories: 1 story with attic and basement
Parking: Detached Garage

- 3 beds
- 1 bath
- Lot: 4,480 sqft
- Built in 1948
Facts
Lot size: 4,480 sqft
Stories: 1 story with attic and basement
Exterior walls: Masonry

- 3 beds
- 1 bath
- Lot: 4,920 sqft
- Built in 1949
Facts
Lot size: 4,920 sqft
Stories: 1 story with attic and basement
Parking: Detached Garage

- 3 beds
- 1 bath
- Lot: 4,480 sqft
- Built in 1948
Facts
Lot size: 4,480 sqft
Stories: 1 story with attic and basement
Exterior walls: Masonry

- 3 beds
- 1 bath
- Lot: 4,920 sqft
- Built in 1949
Facts
Lot size: 4,920 sqft
Stories: 1 story with attic and basement
Exterior walls: Masonry

- 3 beds
- 1 bath
- Lot: 4,659 sqft
- Built in 1948
Facts
Lot size: 4,659 sqft
Stories: 1 story with attic and basement
Parking: Detached Garage

- 2 beds
- 1 bath
- Lot: 5,065 sqft
- Built in 1949
Facts
Lot size: 5,065 sqft
Stories: 1 story with attic and basement
 Sold
$20,000
Sold
$20,000
- 3 beds
- 1 bath
- Lot: 5,084 sqft
- Built in 1949
Facts
Lot size: 5,084 sqft
Stories: 1 story with attic and basement
Parking: Off street

- 3 beds
- 1 bath
- Lot: 5,032 sqft
- Built in 1949
Facts
Lot size: 5,032 sqft
Stories: 1 story with attic and basement

- 3 beds
- 1 bath
- Lot: 4,430 sqft
- Built in 1948
Facts
Lot size: 4,430 sqft
Stories: 1 story with attic and basement
Exterior walls: Masonry

- 3 beds
- 1 bath
- Lot: 4,493 sqft
- Built in 1948
Facts
Lot size: 4,493 sqft
Stories: 1 story with attic and basement
Exterior walls: Masonry

- 2 beds
- 1 bath
- Lot: 4,499 sqft
- Built in 1948
Facts
Lot size: 4,499 sqft
Stories: 1 story with attic and basement
Exterior walls: Masonry
Parking: Detached Garage

- 2 beds
- 1 bath
- Lot: 4,638 sqft
- Built in 1948
Facts
Lot size: 4,638 sqft
Stories: 1 story with attic and basement
Exterior walls: Masonry
Parking: Detached Garage

- 3 beds
- 1 bath
- Lot: 4,160 sqft
- Built in 1948
Facts
Lot size: 4,160 sqft
Stories: 1 story with attic and basement
Exterior walls: Masonry
Parking: Detached Garage

- 3 beds
- 1 bath
- Lot: 4,158 sqft
- Built in 1948
Facts
Lot size: 4,158 sqft
Stories: 1 story with attic and basement
Exterior walls: Masonry
Parking: Detached Garage

- 3 beds
- 1 bath
- Lot: 4,140 sqft
- Built in 1948
Facts
Lot size: 4,140 sqft
Stories: 1 story with attic and basement
Exterior walls: Masonry
Parking: Detached Garage

- 3 beds
- 1 bath
- Lot: 4,514 sqft
- Built in 1948
Facts
Lot size: 4,514 sqft
Stories: 1 story with attic and basement
Exterior walls: Masonry
Parking: Detached Garage

Market Activities
Building Permits
- Contractor: Danley's Lumber Co
- Valuation: $1,090,000
- Fee: $350.00 paid to City of Chicago, IL
- Permit #: 100517351
- Valuation: $150,000
- Fee: $50.00 paid to City of Chicago, IL
- Parcel #: 17-09-446-015-1001
- Permit #: 100426264
- Contractor: Enertouch, Inc.
- Valuation: $45,000
- Fee: $50.00 paid to City of Chicago, IL
- Parcel #: 17-09-446-015-1001
- Permit #: 100387175
- Valuation: $815,100
- Fee: $300.00 paid to City of Chicago, IL
- Parcel #: 17-09-446-015-1001
- Permit #: 100320620
- Valuation: $109,100
- Fee: $50.00 paid to City of Chicago, IL
- Parcel #: 17-09-446-015-1001
- Permit #: 100267727
- Fee: $60.00 paid to City of Chicago, IL
- Parcel #: 17-09-446-015-1001
- Permit #: 100125828


