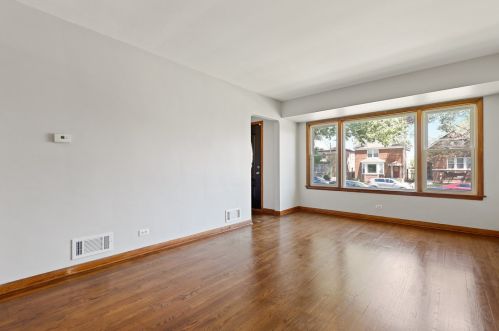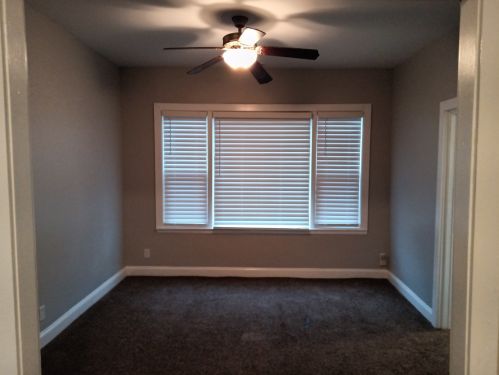Throop St, Chicago IL street index
Residents
- 4 baths
- Lot: 0.41 acres
- Built in 1923
Facts
Lot size: 0.41 acres
Stories: 2 story with attic and basement
Air conditioning: Central
Parking: Detached Garage

- 4 beds
- 2 baths
- Lot: 5,700 sqft
- Built in 2006
Facts
Lot size: 5,700 sqft
Air conditioning: Central
Parking: Detached Garage

- 3 beds
- 1 bath
- Lot: 6,650 sqft
- Built in 1961
Facts
Lot size: 6,650 sqft
Stories: 1 story with basement
Parking: Detached Garage

- 3 beds
- 1 bath
- 1,185 sqft
- Built in 1917
Facts
Lot size: 6,750 sqft
Rooms: 5
Stories: 1 story with attic and basement
Exterior walls: Stucco
Parking: Detached Garage

- 2 beds
- 1 bath
- Lot: 6,650 sqft
- Built in 1956
Facts
Lot size: 6,650 sqft
Stories: 1 story with basement
Parking: Detached Garage

- 3 beds
- 1 bath
- Lot: 5,700 sqft
- Built in 1947
Facts
Lot size: 5,700 sqft
Stories: 2 story with basement
Air conditioning: Central
Parking: Detached Garage
 Sold
$155,000
Sold
$155,000
- 2 baths
- Lot: 6,275 sqft
- Built in 1928
Facts
Lot size: 6,275 sqft
Stories: 2 story with basement
Parking: Detached Garage

- 3 beds
- 1.5 baths
- 1,192 sqft
- Built in 1947
Facts
Lot size: 5,700 sqft
Stories: 2 story with basement

- 3 beds
- 1 bath
- Lot: 5,700 sqft
- Built in 1947
Facts
Lot size: 5,700 sqft
Stories: 2 story with basement
Exterior walls: Masonry
Air conditioning: Central
Parking: Detached Garage

- 3 beds
- 1 bath
- Lot: 6,650 sqft
- Built in 1929
Facts
Lot size: 6,650 sqft
Stories: 1 story with attic and basement

- 3 beds
- 1 bath
- Lot: 7,432 sqft
- Built in 1949
Facts
Lot size: 7,432 sqft
Stories: 2 story with attic and basement
 Sold
$272,500
Sold
$272,500
- 3 beds
- 1 bath
- Lot: 5,300 sqft
- Built in 1904
Facts
Lot size: 5,300 sqft
Stories: 2 story with attic and basement
Parking: Garage - Detached

- 3 beds
- 1 bath
- Lot: 6,332 sqft
- Built in 1928
Facts
Lot size: 6,332 sqft
Stories: 1 story with attic and basement
Parking: Detached Garage

- 2 baths
- Lot: 5,075 sqft
- Built in 1914
Facts
Lot size: 5,075 sqft
Stories: 2 story with attic and basement
Parking: Detached Garage

- 3 beds
- 2 baths
- Lot: 4,600 sqft
- Built in 1899
Facts
Lot size: 4,600 sqft
Stories: 2 story with attic and basement
Parking: Detached Garage

- 5 beds
- 2 baths
- Lot: 6,332 sqft
- Built in 1928
Facts
Lot size: 6,332 sqft
Stories: 1 story with attic and basement
Exterior walls: Masonry
Parking: Detached Garage

- 4 beds
- 2 baths
- Lot: 6,332 sqft
- Built in 1931
Facts
Lot size: 6,332 sqft
Stories: 2 story with attic and basement
Parking: Detached Garage
 Sold
$275,000
Sold
$275,000
- 3 beds
- 1 bath
- Lot: 4,350 sqft
- Built in 1985
Facts
Lot size: 4,350 sqft
Stories: 1 story with basement

- 2 baths
- 2,062 sqft
- Built in 1860
Facts
Lot size: 4,750 sqft
Stories: 2

- 2 beds
- 1 bath
- Lot: 4,098 sqft
- Built in 2001
Facts
Lot size: 4,098 sqft
Air conditioning: Central

- 3 baths
- Lot: 3,875 sqft
- Built in 1899
Facts
Lot size: 3,875 sqft
Stories: 2 story with attic and basement
Parking: Detached Garage

- 3 beds
- 1 bath
- Lot: 4,750 sqft
- Built in 1923
Facts
Lot size: 4,750 sqft
Stories: 2 story with basement

- 5 beds
- 3 baths
- Lot: 4,565 sqft
- Built in 1922
Facts
Lot size: 4,565 sqft
Parking: Detached Garage

- 4 beds
- 2 baths
- Lot: 4,750 sqft
- Built in 1909
Facts
Lot size: 4,750 sqft
Stories: 2 story with attic and basement
Parking: Detached Garage

- 5 beds
- 1 bath
- Lot: 4,199 sqft
- Built in 1929
Facts
Lot size: 4,199 sqft
Stories: 1 story with attic and basement
Parking: Detached Garage

- 4 beds
- 2 baths
- Lot: 4,750 sqft
- Built in 1889
Facts
Lot size: 4,750 sqft
Stories: 2 story with attic and basement
Exterior walls: Stucco

- 3 beds
- 1 bath
- Lot: 3,599 sqft
- Built in 1929
Facts
Lot size: 3,599 sqft
Stories: 1 story with attic and basement
 Sold
$322,000
Sold
$322,000
- 2 beds
- 1 bath
- Lot: 4,750 sqft
- Built in 1905
Facts
Lot size: 4,750 sqft
Stories: 2 story with basement
Parking: Detached Garage

- 6 beds
- 2 baths
- Lot: 9,500 sqft
- Built in 1915
Facts
Lot size: 9,500 sqft
Rooms: 12
Stories: 2 story with basement
Parking: Detached Garage

- 3 beds
- 1 bath
- Lot: 9,500 sqft
- Built in 1926
Facts
Lot size: 9,500 sqft
Stories: 1 story with attic and basement
Parking: Detached Garage

Market Activities
Building Permits
- Contractor: Bmg Home Construction, Company
- Valuation: $5,000,000
- Fee: $251.31 paid to City of Chicago, IL
- Permit #: 100625107
- Contractor: Services 4 All Seasons
- Valuation: $600,000
- Fee: $350.00 paid to City of Chicago, IL
- Permit #: 100514774
- Contractor: Alliance Demolition Services I
- Fee: $300.00 paid to City of Chicago, IL
- Parcel #: 16-09-313-039-0000
- Permit #: 100513317
- Contractor: Gilco Mechanical Contractors
- Fee: $50.00 paid to City of Chicago, IL
- Permit #: 100508876
- Contractor: Danley's Lumber Co
- Valuation: $1,120,000
- Fee: $350.00 paid to City of Chicago, IL
- Parcel #: 17-09-446-015-1001
- Permit #: 100417976
- Contractor: Titan Electric, Inc.-(Chicago)
- Valuation: $100,000
- Fee: $50.00 paid to City of Chicago, IL
- Parcel #: 17-09-446-015-1001
- Permit #: 100352466
- Contractor: Contractor's Finance Central Management
- Valuation: $850,000
- Fee: $200.00 paid to City of Chicago, IL
- Parcel #: 17-09-446-015-1003
- Permit #: 100338444
- Contractor: Broadview Security
- Valuation: $40,700
- Fee: $50.00 paid to City of Chicago, IL
- Parcel #: 17-09-446-015-1001
- Permit #: 100307521
- Contractor: Broadview Security
- Fee: $40.00 paid to City of Chicago, IL
- Parcel #: 17-09-446-015-1001
- Permit #: 100208935

