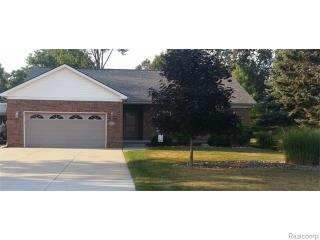Purchase History
| Date | Event | Price | Source | Agents |
|---|---|---|---|---|
| 06/24/2003 | Sold | $114,160 | Public records | |
| 01/15/2003 | Sold | $94,500 | Public records |
Cost estimate history
| Year | Tax | Assessment | Market |
|---|---|---|---|
| 2011 | N/A | $117,770 | N/A |
Advertisement
Continue Reading Below
Market Activities
Building Permits
To date, we have no information about building permits in 2025
Sep 7, 2004
Description: Residential - attached - rear shed with ratwall
- Valuation: $400,000
- Parcel #: 88-20-16-402-022
- Permit #: PB2004-0976
Aug 31, 2004
Description: R - mech heat - gas piping pb2004-0130
- Contractor: Potter, James A
- Parcel #: 88-20-16-402-022
- Permit #: PM2004-2068
Aug 31, 2004
Description: R - electric add to permit pe2004-1046 pb2004-0130
- Parcel #: 88-20-16-402-022
- Permit #: PE2004-1867
Aug 30, 2004
Description: R - sidewalk & approach - approach only for new house pb2004-0130
- Contractor: Torres, Dominic Patrick
- Parcel #: 88-20-16-402-022
- Permit #: PSW2004-0171
Jun 11, 2004
Description: R - heat - furnace and duct for new house pb2004-0130
- Contractor: Hoose Jr, William
- Parcel #: 88-20-16-402-022
- Permit #: PM2004-1245
Jun 11, 2004
Description: R - a/c - new house pb2004-0130
- Contractor: Hoose Jr, William
- Parcel #: 88-20-16-402-022
- Permit #: PM2004-1246
Jun 3, 2004
Description: R - plumbing
- Parcel #: 88-20-16-402-022
- Permit #: PP2004-0725
May 28, 2004
Description: R - pre-fab fireplace new construction. pb2004-0130
- Parcel #: 88-20-16-402-022
- Permit #: PM2004-1151
May 20, 2004
Description: R - electric - service and circuits pb04-0130
- Parcel #: 88-20-16-402-022
- Permit #: PE2004-1046
Apr 5, 2004
Description: R - sanitary sewer for new house pb2004-0130
- Contractor: Walker, James G
- Parcel #: 88-20-16-402-022
- Permit #: PSS2004-0070
Apr 5, 2004
Description: R - storm sewer for new house pb2004-0130
- Contractor: Walker, James G
- Parcel #: 88-20-16-402-022
- Permit #: PSS2004-0071
Mar 1, 2004
Description: Residential - folded - ranch with basement egress window. meet all codes and inspections.
- Contractor: Torres, Dominic Patrick
- Valuation: $18,600,000
- Parcel #: 88-20-16-402-022
- Permit #: PB2004-0130
Mar 1, 2004
Description: Existing service, 3/4" meter
- Contractor: Torres, Dominic Patrick
- Parcel #: 88-20-16-402-022
- Permit #: PW2004-01473
Carter Dr Fire Incident History
To date, we have no information about fire incidents in 2025
09 Jul 2002
Outside equipment fire
Property Use —
1 or 2 family dwelling
Area of Origin —
Engine area, running gear, wheel area
Heat Source —
Heat from powered equipment, other
Properties Nearby
| Street Address |
|---|

