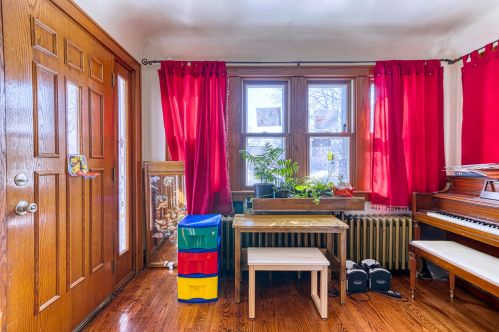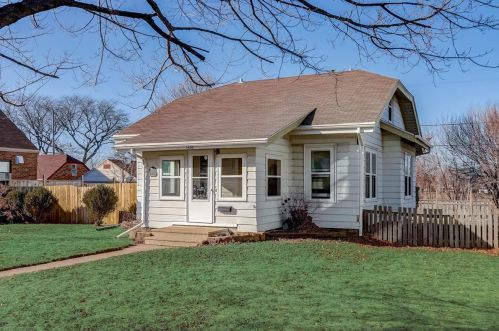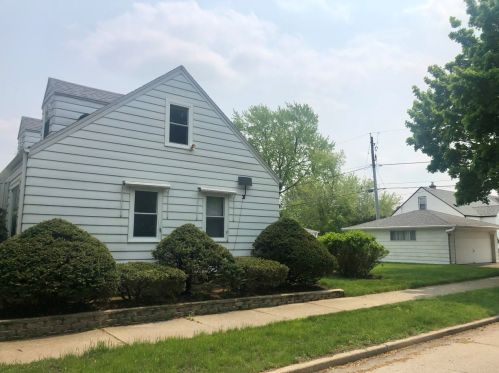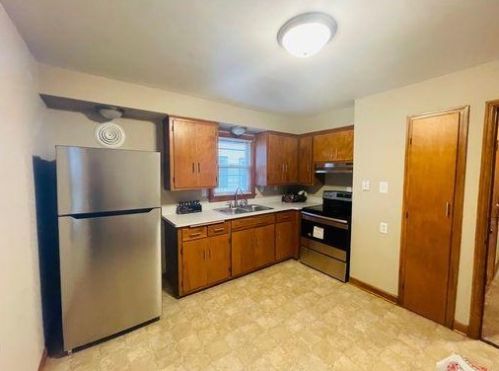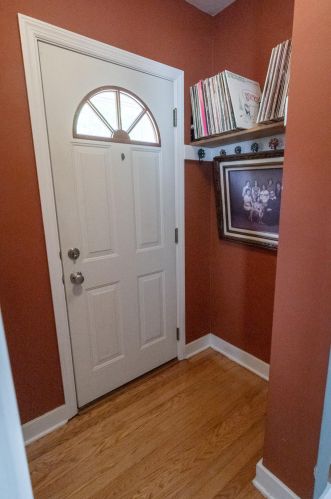Saveland Ave, Milwaukee WI street index
Residents
- 3 beds
- 1.5 baths
- 1,279 sqft
- Built in 1929
Facts
Lot size: 5,320 sqft
Rooms: 7
Stories: 1 story with attic and basement
Exterior walls: Asbestos shingle
Parking: Detached Garage

- 4 beds
- 1 bath
- Lot: 6,150 sqft
- Built in 1926
Facts
Lot size: 6,150 sqft
Rooms: 7
Stories: 1 story with attic and basement
Exterior walls: Siding (Alum/Vinyl)
Air conditioning: Central
Parking: Detached Garage

- 2 beds
- 1 bath
- Lot: 5,320 sqft
- Built in 1925
Facts
Lot size: 5,320 sqft
Rooms: 5
Stories: 1 story with basement
Exterior walls: Siding (Alum/Vinyl)
Parking: Detached Garage

- 2 beds
- 1 bath
- Lot: 6,750 sqft
- Built in 1926
Facts
Lot size: 6,750 sqft
Rooms: 8
Stories: 1 story with attic and basement
Exterior walls: Asbestos shingle
Parking: Detached Garage

- 3 beds
- 2 baths
- Lot: 6,750 sqft
- Built in 1925
Facts
Lot size: 6,750 sqft
Rooms: 8
Stories: 1 story with attic and basement
Exterior walls: Stucco
Air conditioning: Central
Parking: Detached Garage

- 4 beds
- 2 baths
- Lot: 6,750 sqft
- Built in 1926
Facts
Lot size: 6,750 sqft
Rooms: 10
Stories: 2 story with basement
Exterior walls: Siding (Alum/Vinyl)
Parking: Detached Garage

- 3 beds
- 1 bath
- Lot: 6,750 sqft
- Built in 1925
Facts
Lot size: 6,750 sqft
Rooms: 6
Stories: 1 story with attic and basement
Exterior walls: Siding (Alum/Vinyl)
Parking: Detached Garage

- 2 beds
- 1 bath
- Lot: 6,750 sqft
- Built in 1926
Facts
Lot size: 6,750 sqft
Rooms: 5
Stories: 2 story with basement
Exterior walls: Siding (Alum/Vinyl)
Air conditioning: Central
Parking: Mixed

- 4 beds
- 1 bath
- Lot: 5,850 sqft
- Built in 1951
Facts
Lot size: 5,850 sqft
Rooms: 6
Stories: 1 story with attic and basement
Exterior walls: Siding (Alum/Vinyl)
Air conditioning: Central
Parking: Detached Garage

- 4 beds
- 2 baths
- Lot: 7,007 sqft
- Built in 1951
Facts
Lot size: 7,007 sqft
Rooms: 6
Stories: 1 story with attic and basement
Exterior walls: Brick
Parking: Detached Garage

- 4 beds
- 1 bath
- Lot: 5,850 sqft
- Built in 1951
Facts
Lot size: 5,850 sqft
Rooms: 6
Stories: 1 story with attic and basement
Exterior walls: Siding (Alum/Vinyl)
Air conditioning: Central
Parking: Detached Garage
 Sold
$235,000
Sold
$235,000
- 3 beds
- 1 bath
- Lot: 6,480 sqft
- Built in 1954
Facts
Lot size: 6,480 sqft
Rooms: 5
Stories: 1 story with basement
Exterior walls: Brick

- 3 beds
- 1 bath
- Lot: 7,500 sqft
- Built in 1940
Facts
Lot size: 7,500 sqft
Rooms: 6
Stories: 2 story with basement
Exterior walls: Asbestos shingle
Parking: Detached Garage

- 4 beds
- 2 baths
- Lot: 5,670 sqft
- Built in 1948
Facts
Lot size: 5,670 sqft
Rooms: 8
Stories: 2 story with basement
Parking: Detached Garage

- 3 beds
- 1.5 baths
- 1,644 sqft
- Built in 1940
Facts
Lot size: 7,500 sqft
Rooms: 7
Stories: 2 story with basement
Exterior walls: Siding (Alum/Vinyl)
Parking: Detached Garage

- 3 beds
- 2 baths
- Lot: 7,236 sqft
- Built in 1962
Facts
Lot size: 7,236 sqft
Rooms: 5
Stories: 1 story with basement
Exterior walls: Brick
Air conditioning: Central
Parking: Detached Garage

- 4 beds
- 2 baths
- Lot: 6,300 sqft
- Built in 1927
Facts
Lot size: 6,300 sqft
Rooms: 9
Stories: 2 story with basement
Exterior walls: Siding (Alum/Vinyl)
Air conditioning: Central
Parking: Detached Garage

- 5 beds
- 1 bath
- 2,024 sqft
- Built in 1930
Facts
Lot size: 5,009 sqft
Rooms: 7
Stories: 2
Parking: Garage - Detached

- 3 beds
- 1.5 baths
- 1,154 sqft
- Built in 1948
Facts
Lot size: 6,860 sqft
Rooms: 5
Stories: 1
Parking: Garage - Detached

- 2 beds
- 1 bath
- 1,202 sqft
- Built in 1952
Facts
Lot size: 4,940 sqft
Rooms: 5
Stories: 1 story with basement
Exterior walls: Brick
Air conditioning: Central
Parking: Detached Garage

- 3 beds
- 1 bath
- Lot: 5,080 sqft
- Built in 1947
Facts
Lot size: 5,080 sqft
Rooms: 6
Stories: 1 story with attic and basement
Exterior walls: Siding (Alum/Vinyl)
Air conditioning: Central
Parking: Detached Garage

- 4 beds
- 2 baths
- 1,328 sqft
- Built in 1947
Facts
Lot size: 5,080 sqft
Rooms: 6
Stories: 2
Parking: Garage - Detached

- 3 beds
- 2 baths
- Lot: 4,800 sqft
- Built in 1947
Facts
Lot size: 4,800 sqft
Rooms: 7
Stories: 1 story with attic and basement
Exterior walls: Siding (Alum/Vinyl)
Air conditioning: Central
Parking: Detached Garage

- 4 beds
- 2 baths
- Lot: 5,080 sqft
- Built in 1947
Facts
Lot size: 5,080 sqft
Rooms: 6
Stories: 2 story with attic and basement
Exterior walls: Siding (Alum/Vinyl)
Air conditioning: Central
Parking: Detached Garage

- 4 beds
- 2 baths
- Lot: 4,800 sqft
- Built in 1948
Facts
Lot size: 4,800 sqft
Rooms: 6
Stories: 1 story with attic and basement
Exterior walls: Siding (Alum/Vinyl)
Air conditioning: Central
Parking: Detached Garage

- 3 beds
- 2 baths
- Lot: 5,080 sqft
- Built in 1947
Facts
Lot size: 5,080 sqft
Rooms: 4
Stories: 1 story with attic and basement
Exterior walls: Siding (Alum/Vinyl)
Air conditioning: Central
Parking: Detached Garage

- 3 beds
- 2 baths
- Lot: 4,800 sqft
- Built in 1947
Facts
Lot size: 4,800 sqft
Rooms: 6
Stories: 1 story with attic and basement
Exterior walls: Siding (Alum/Vinyl)
Air conditioning: Central
Parking: Detached Garage

- 3 beds
- 2 baths
- Lot: 4,800 sqft
- Built in 1947
Facts
Lot size: 4,800 sqft
Rooms: 6
Stories: 1 story with attic and basement
Exterior walls: Siding (Alum/Vinyl)
Air conditioning: Central
Parking: Detached Garage

- 5 beds
- 3 baths
- Lot: 5,080 sqft
- Built in 1947
Facts
Lot size: 5,080 sqft
Rooms: 9
Stories: 2 story with basement
Exterior walls: Siding (Alum/Vinyl)
Air conditioning: Central
Parking: Detached Garage

- 3 beds
- 1 bath
- Lot: 4,800 sqft
- Built in 1947
Facts
Lot size: 4,800 sqft
Rooms: 5
Stories: 1 story with attic and basement
Exterior walls: Siding (Alum/Vinyl)
Air conditioning: Central
Parking: Detached Garage
 Sold
$178,000
Sold
$178,000
- 3 beds
- 2 baths
- 1,514 sqft
- Built in 1947
Facts
Lot size: 5,080 sqft
Rooms: 7
Stories: 2
Parking: Garage - Detached
 Sold
$265,000
Sold
$265,000
- 4 beds
- 2 baths
- 1,740 sqft
- Built in 1947
Facts
Lot size: 5,080 sqft
Rooms: 8
Stories: 2
Parking: Garage - Detached

- 3 beds
- 1 bath
- Lot: 4,800 sqft
- Built in 1951
Facts
Lot size: 4,800 sqft
Rooms: 5
Stories: 1 story with attic and basement
Exterior walls: Siding (Alum/Vinyl)
Air conditioning: Central
Parking: Detached Garage

Market Activities
- 2100 sqft
- 3 beds
- 2 baths
3/2 duplex Bayview area with a park in the back yard and blocks away from Lake Michigan. School...
Building Permits
- Contractor: Jm Electrical Contractors Llc
- Valuation: $200,000
- Fee: $75.98 paid to City of Milwaukee, WI
- Client: Edward W Mueller & Patricia
- Permit #: 1095855
- Valuation: $130,000
- Fee: $68.00 paid to City of Milwaukee, WI
- Client: Christopher Schmitt
- Permit #: 1049031
- Contractor: Jvs Electric
- Valuation: $100,000
- Fee: $68.00 paid to City of Milwaukee, WI
- Client: Tammy Neeb
- Permit #: 861135
- Contractor: Faith Technologies, Inc. & Divisions
- Fee: $23.00 paid to City of Milwaukee, WI
- Client: Mary L Evans
- Permit #: 843146
- Contractor: Faith Technologies, Inc. & Divisions
- Fee: $23.00 paid to City of Milwaukee, WI
- Client: Ralph P Kleinowski
- Permit #: 838109
- Contractor: Electric Services Of Wi Llc
- Fee: $23.00 paid to City of Milwaukee, WI
- Client: James A Oleszak
- Permit #: 823588
- Fee: $23.00 paid to City of Milwaukee, WI
- Client: Howard E Magner
- Permit #: 767835
