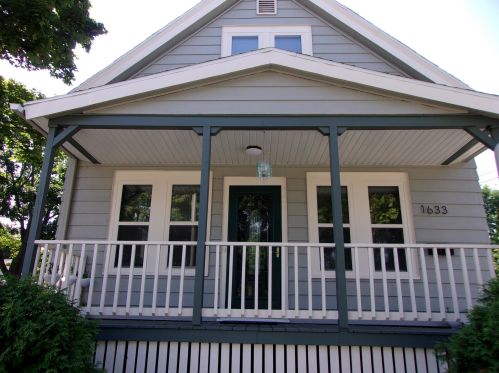Saveland Ave, Milwaukee WI street index
| Block | Buildings | Properties | Businesses | Residents |
|---|---|---|---|---|
| 1300-1599 | 1300-1539 | 52 | 5 | 305 |
| 1600-160162 | 1621-160162 | 9 | - | 19 |
Residents
- 3 beds
- 2 baths
- 748 sqft
- Built in 1919
Facts
Lot size: 2,800 sqft
Rooms: 8
Stories: 2 story with basement
Exterior walls: Asbestos shingle
Air conditioning: Central
Parking: Detached Garage

- 2 beds
- 2 baths
- Lot: 6,000 sqft
- Built in 1957
Facts
Lot size: 6,000 sqft
Rooms: 4
Stories: 1 story with basement
Exterior walls: Rock, Stone
Air conditioning: Central
Parking: Detached Garage

- 2 beds
- 1 bath
- Lot: 4,800 sqft
- Built in 1952
Facts
Lot size: 4,800 sqft
Rooms: 4
Stories: 1 story with basement
Exterior walls: Siding (Alum/Vinyl)
Air conditioning: Central
Parking: Detached Garage
 Sold
$77,000
Sold
$77,000
- 3 beds
- 1 bath
- Lot: 4,200 sqft
- Built in 1890
Facts
Lot size: 4,200 sqft
Rooms: 5
Stories: 2 story with basement
Exterior walls: Siding (Alum/Vinyl)
Parking: Detached Garage
 Sold
$110,000
Sold
$110,000
- 4 beds
- 2 baths
- 1,973 sqft
- Built in 1953
Facts
Lot size: 8,340 sqft
Rooms: 8
Stories: 1
Parking: Garage - Detached

- 5 beds
- 2 baths
- 2,307 sqft
- Built in 1923
Facts
Lot size: 0.33 acres
Rooms: 10
Stories: 2
Parking: Garage - Detached

Market Activities
Building Permits
- Contractor: Spring City Electric Inc Michael Kelliher
- Valuation: $95,000
- Fee: $63.00 paid to City of Milwaukee, WI
- Client: Douglas J Spankowski
- Permit #: 795921
